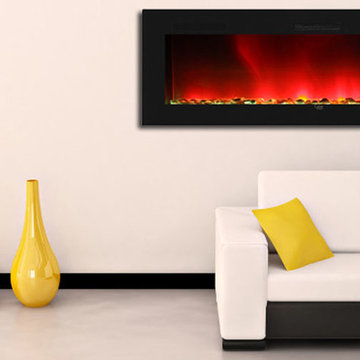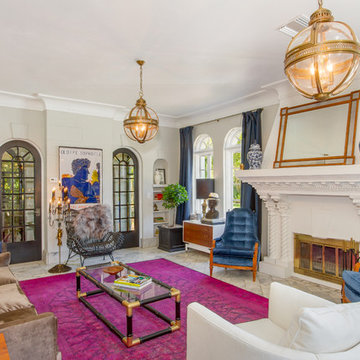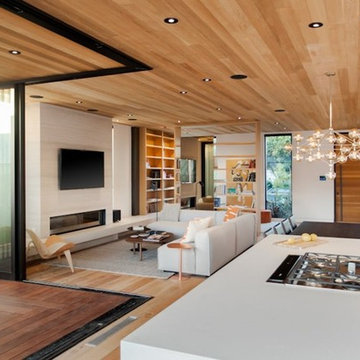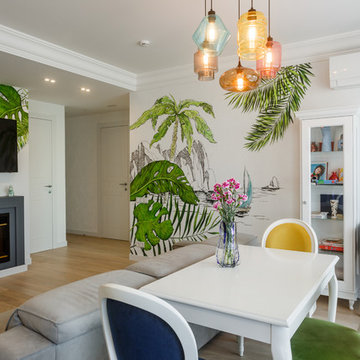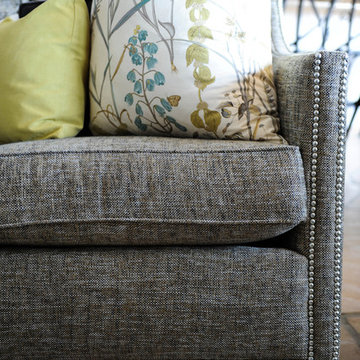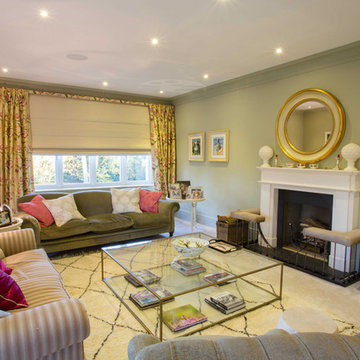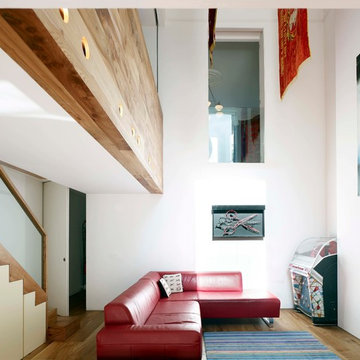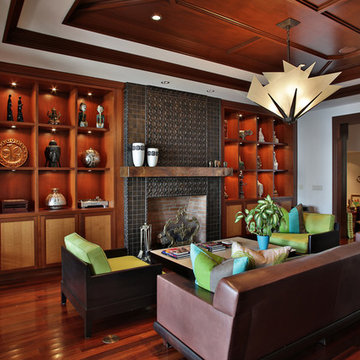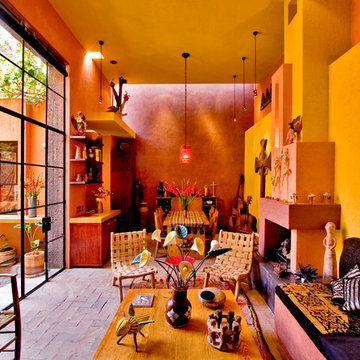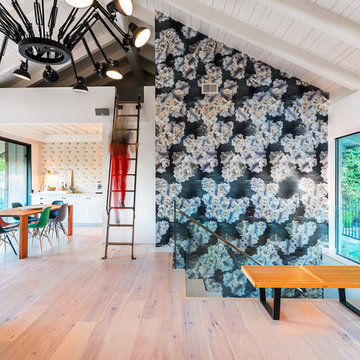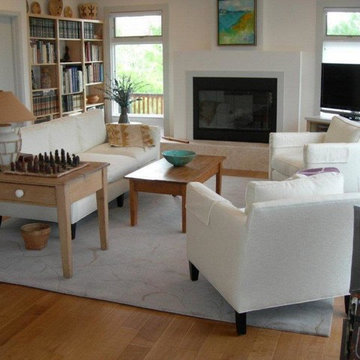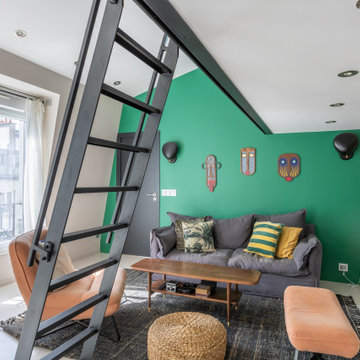Eclectic Living Room Design Photos with a Plaster Fireplace Surround
Refine by:
Budget
Sort by:Popular Today
81 - 100 of 797 photos
Item 1 of 3
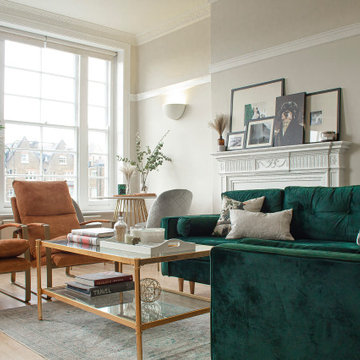
Bohemian Glam Living Room featuring a Velvet Green Sofa & Tan Suede Loungers / Armchairs with a layered Gallery Wall on top of the mantlepiece.
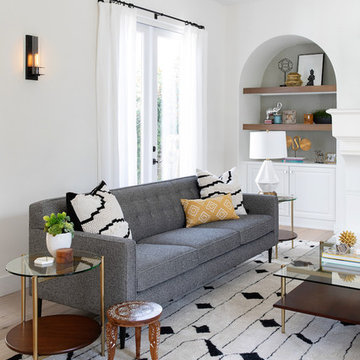
Modern Boho style dining room & living room, great room
Photography by: Jenny Siegwart
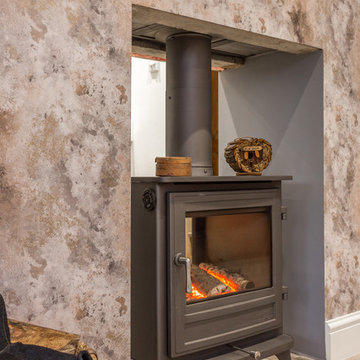
Total remodelling of three rooms to create an elegant open plan kitchen / lounge / diner with the addition of folding / sliding doors and double sided wood burning stove. The brief was to create an eclectic look, to utilise some existing pieces and with a touch of vintage vibe. Photographs by Harbour View Photography
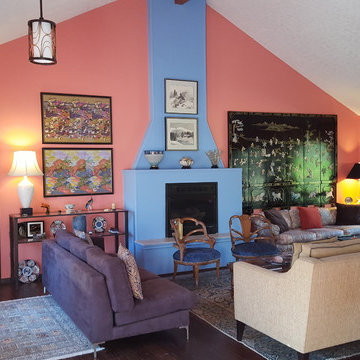
This side of living room consists primarily of clients collections from travels through Asia. The client and I chose the matting and framing for the two large framed original rice paper art pieces left of the fireplace which were also the inspiration for the paint colors. The two sculptured wood chairs were reupholstered in a plush blue velvet leopard fabric and the welting is the same fabric used on the dining chairs and custom pillows on the smokey purple sofa. Custom window panels. New mixed metal light fixture.
Photography: jennyraedezigns.com
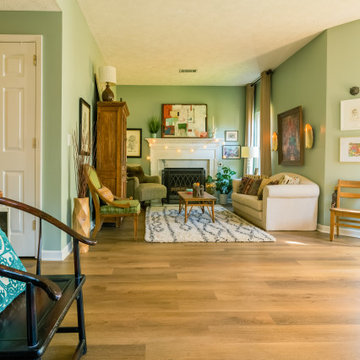
Tones of golden oak and walnut, with sparse knots to balance the more traditional palette. With the Modin Collection, we have raised the bar on luxury vinyl plank. The result is a new standard in resilient flooring. Modin offers true embossed in register texture, a low sheen level, a rigid SPC core, an industry-leading wear layer, and so much more.
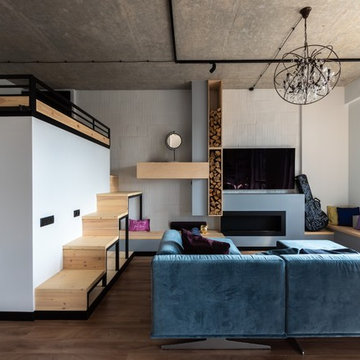
Этот проект создавался в тесном сотрудничестве с хозяевами – молодой и очень красивой (это не возможно не отметить!) супружеской парой. Муж выступал скептиком, а жена – романтиком и переговорщиком. Я же монотонно твердила, что обилие декора уже не носят, давайте вообще не использовать отделочные материалы и оставим все как есть.
Результат этой сумбурной деятельности породил новый стиль – фэнси-лофт. Это когда с бетонным потолком, неоштукатуренными стенами и металлическими дверьми соседствуют хрустальные люстры и ажурная плитка. А еще в квартире есть камин и антресольное спальное место!
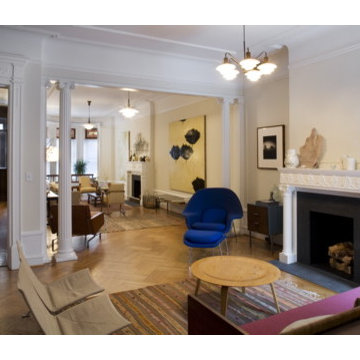
FORBES TOWNHOUSE Park Slope, Brooklyn Abelow Sherman Architects Partner-in-Charge: David Sherman Contractor: Top Drawer Construction Photographer: Mikiko Kikuyama Completed: 2007 Project Team: Rosie Donovan, Mara Ayuso This project upgrades a brownstone in the Park Slope Historic District in a distinctive manner. The clients are both trained in the visual arts, and have well-developed sensibilities about how a house is used as well as how elements from certain eras can interact visually. A lively dialogue has resulted in a design in which the architectural and construction interventions appear as a subtle background to the decorating. The intended effect is that the structure of each room appears to have a “timeless” quality, while the fit-ups, loose furniture, and lighting appear more contemporary. Thus the bathrooms are sheathed in mosaic tile, with a rough texture, and of indeterminate origin. The color palette is generally muted. The fixtures however are modern Italian. A kitchen features rough brick walls and exposed wood beams, as crooked as can be, while the cabinets within are modernist overlay slabs of walnut veneer. Throughout the house, the visible components include thick Cararra marble, new mahogany windows with weights-and-pulleys, new steel sash windows and doors, and period light fixtures. What is not seen is a state-of-the-art infrastructure consisting of a new hot water plant, structured cabling, new electrical service and plumbing piping. Because of an unusual relationship with its site, there is no backyard to speak of, only an eight foot deep space between the building’s first floor extension and the property line. In order to offset this problem, a series of Ipe wood decks were designed, and very precisely built to less than 1/8 inch tolerance. There is a deck of some kind on each floor from the basement to the third floor. On the exterior, the brownstone facade was completely restored. All of this was achieve
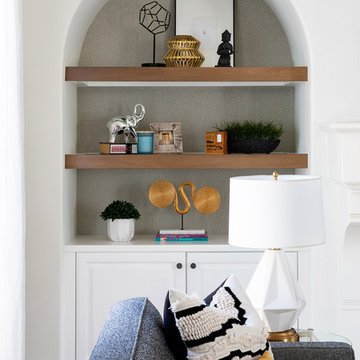
Modern Boho style dining room & living room, great room
Photography by: Jenny Siegwart
Eclectic Living Room Design Photos with a Plaster Fireplace Surround
5
