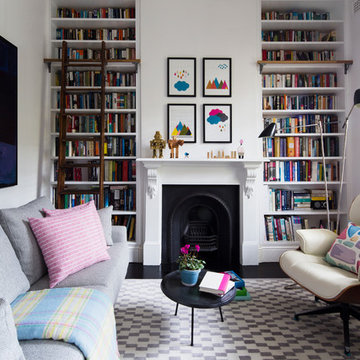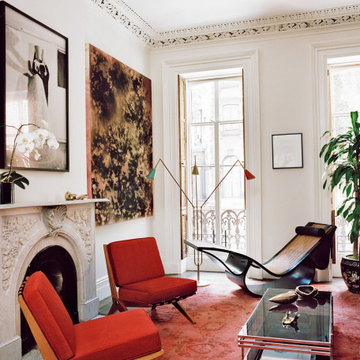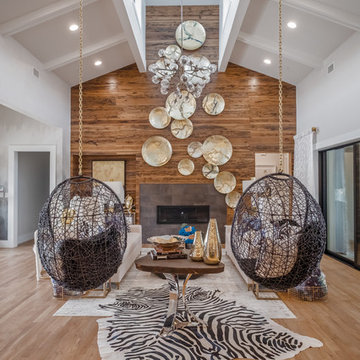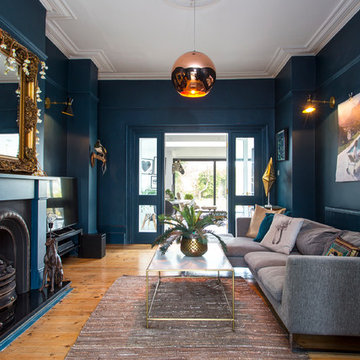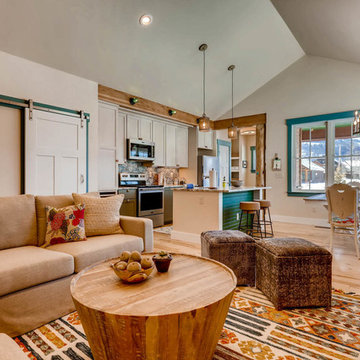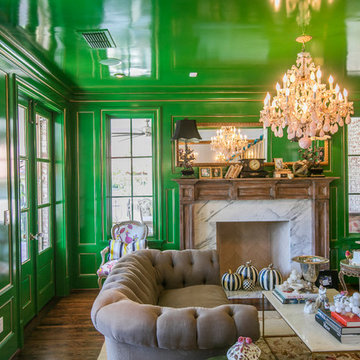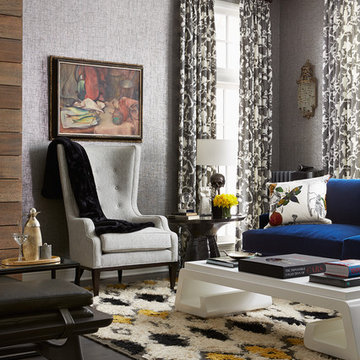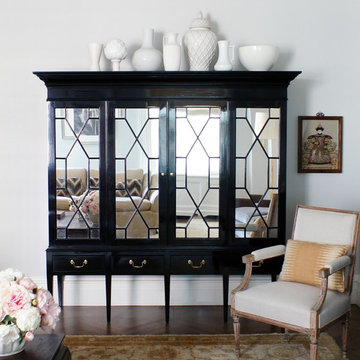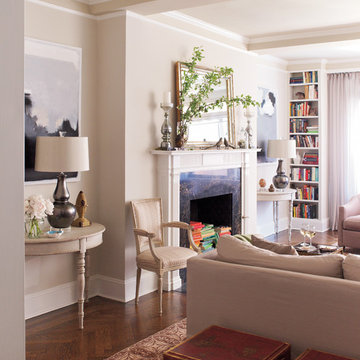Eclectic Living Room Design Photos with a Standard Fireplace

The formal living area in this Brooklyn brownstone once had an awful marble fireplace surround that didn't properly reflect the home's provenance. Sheetrock was peeled back to reveal the exposed brick chimney, we sourced a new mantel with dental molding from architectural salvage, and completed the surround with green marble tiles in an offset pattern. The chairs are Mid-Century Modern style and the love seat is custom-made in gray leather. Custom bookshelves and lower storage cabinets were also installed, overseen by antiqued-brass picture lights.

This long space needed flexibility above all else. As frequent hosts to their extended family, we made sure there was plenty of seating to go around, but also met their day-to-day needs with intimate groupings. Much like the kitchen, the family room strikes a balance between the warm brick tones of the fireplace and the handsome green wall finish. Not wanting to miss an opportunity for spunk, we introduced an intricate geometric pattern onto the accent wall giving us a perfect backdrop for the clean lines of the mid-century inspired furniture pieces.
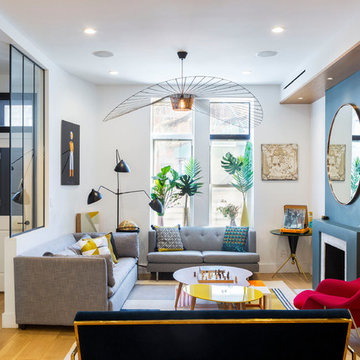
This is a gut renovation of a townhouse in Harlem.
Kate Glicksberg Photography
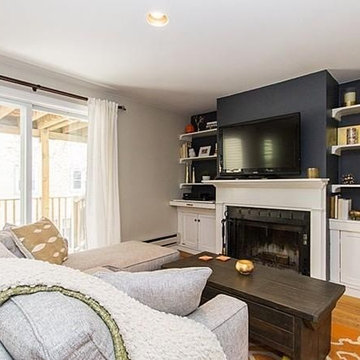
One of the initial challenges about this room was that there was initially no place to put the television and there were no studs behind the wall to hang it. We ended up building a ledge upon the original mantle so that the TV could sit on top of it.
There is a lot of hidden storage in this room; there are built in bookshelves, cabinets and the wooden chest also opens up.
The compact couch was perfect for this small space; the ottoman can be removed and replaced with a standard cushion.
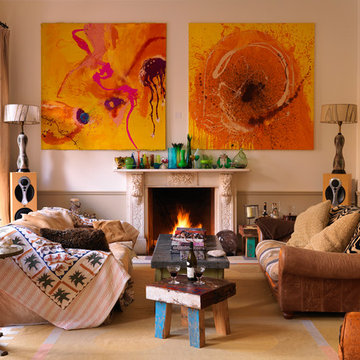
This London townhouse is packed full of colour and vitality. From the lime green kitchen to the yellow ochre lounge area and magenta games room, the colours lend each room a unique energy and vibrancy.
The bathroom is a place of calm in a riot of colours and styles. The classic bathroom products offer effortless style and stand out against the more muted colour palette. The polished Spey bath is our longest and perfect for the large family that the room serves, as is our largest basin the Kinloch and tallest 6 bar towel rail, draped with delightful splashes of colour
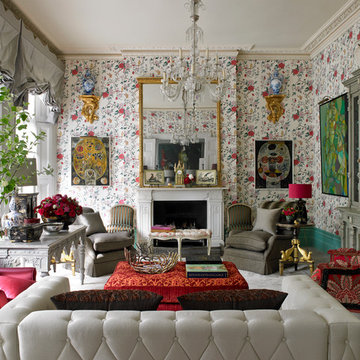
photographer Nick Smith -
www.nsphotography.co.uk -
designer : Nigel Pierce
Eclectic Living Room Design Photos with a Standard Fireplace
1



