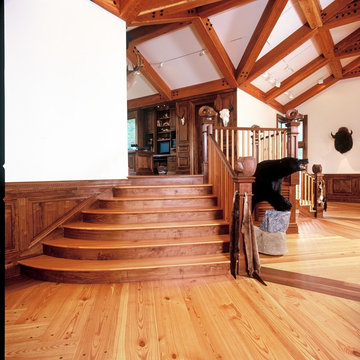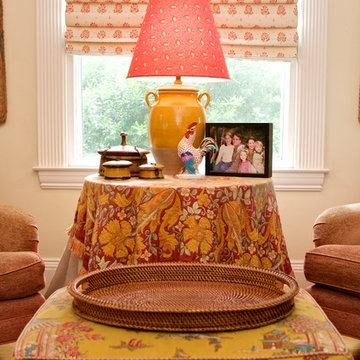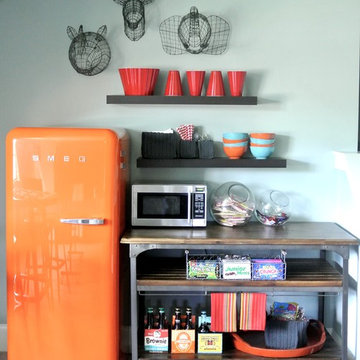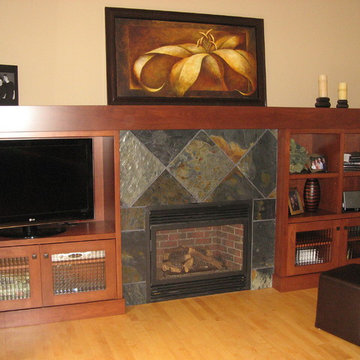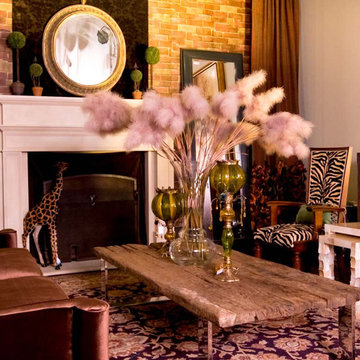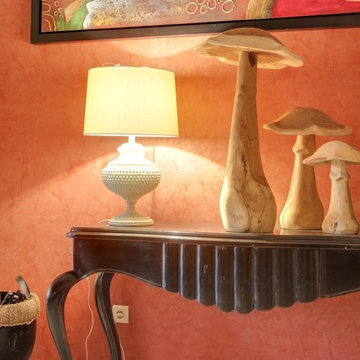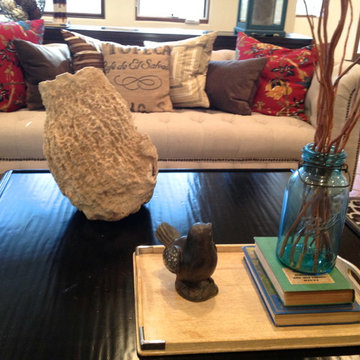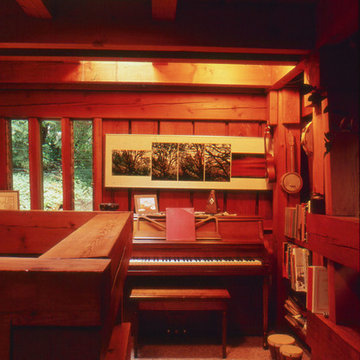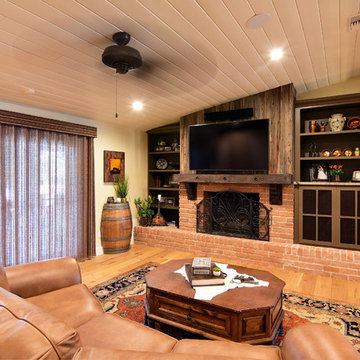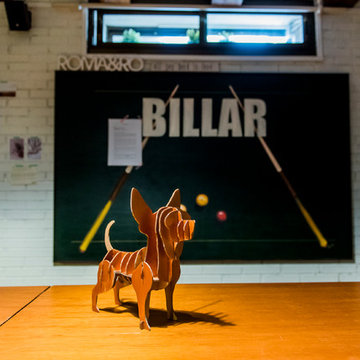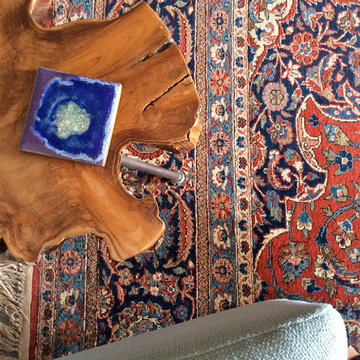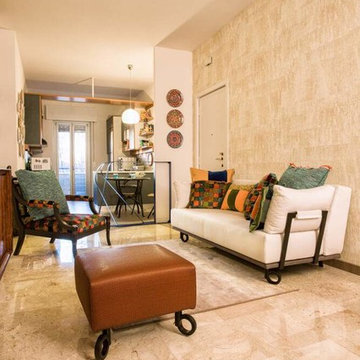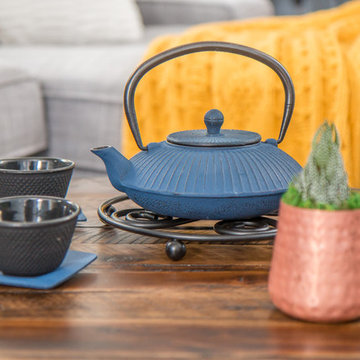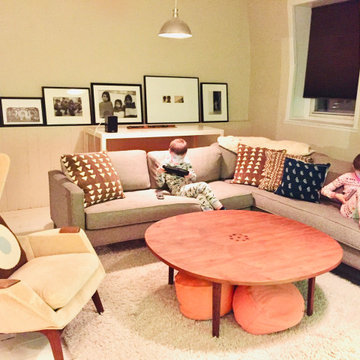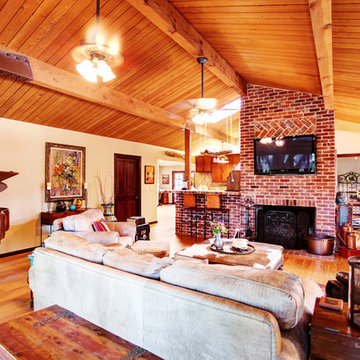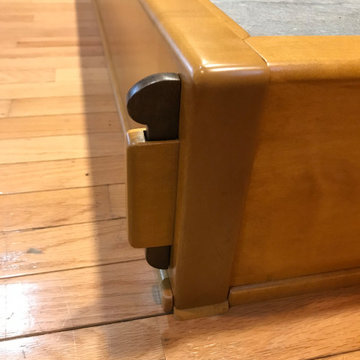Eclectic Orange Family Room Design Photos
Refine by:
Budget
Sort by:Popular Today
141 - 160 of 290 photos
Item 1 of 3
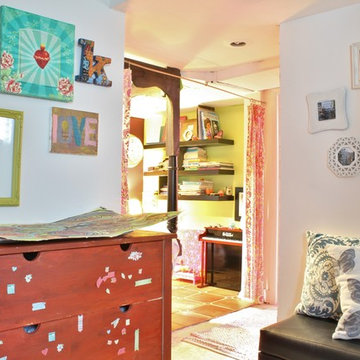
Photo: Kimberley Bryan © 2013 Houzz
A white wall once again does double-duty: acting as transition between colorful rooms as well as brightening up the subterranean space. The daughter's bedroom was left unwalled as a cozy alcove, and only steps away from the downstairs bath.
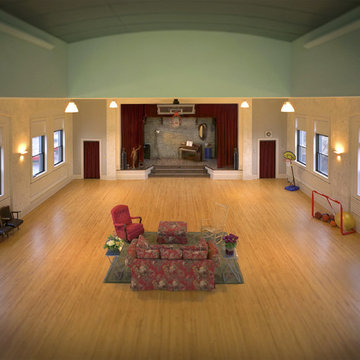
This historic space has served many purposes over its long life, including a meeting place for business men and women, and a masonic lodge. Now it is a living quarters - featuring a stage, a basketball hoop and movie screen that descend from the ceiling, and a marquee where the owner can display his thoughts. Quartersawn oak staircases lead up to a bedroom, bathroom, and rooftop patio overlooking the historic neighborhood. Photo by John Weiss.
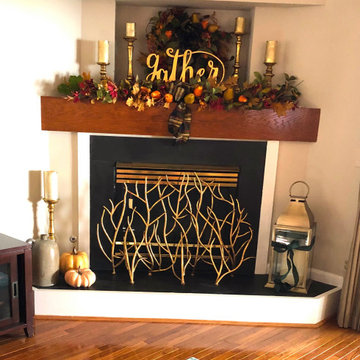
Fireplaces are one of the most gorgeous accents one can have in a home.
I just decorated my client's Family Room fireplace for the Fall and Thanksgiving holidays, as seen in the photo below. She will be hosting over twenty people in her home for Thanksgiving and it's important that the family room here greet her guests and fill them with the spirit as they gather together.
Grandin Road creates this gorgeous garland and gather sign, the striking fireplace screen is from Horchow and the lantern from Pottery Barn.
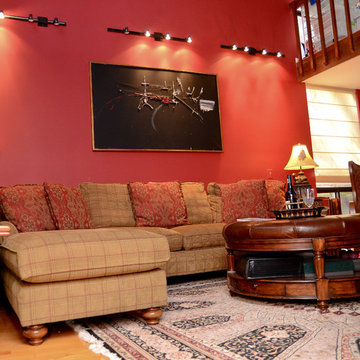
The Clients are all about comfort. Yes, a model home is nice but reality is a young family lives and plays hard.
Photos by: Dustin Chase
Eclectic Orange Family Room Design Photos
8
