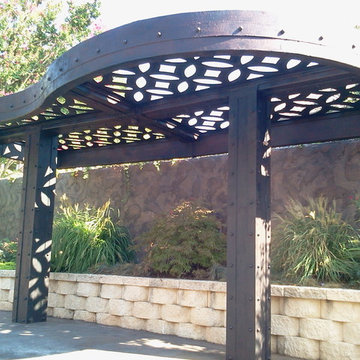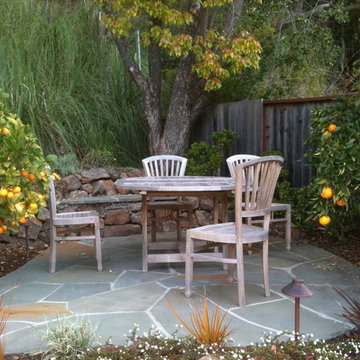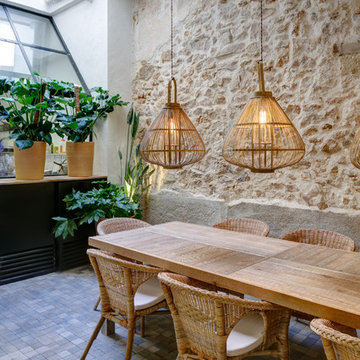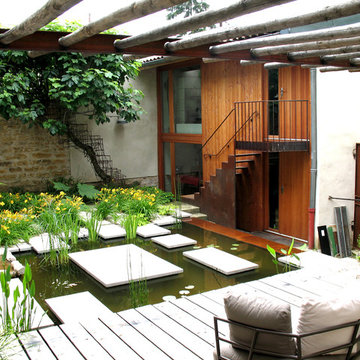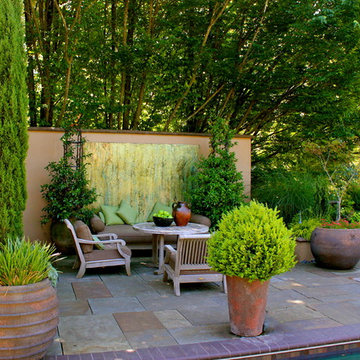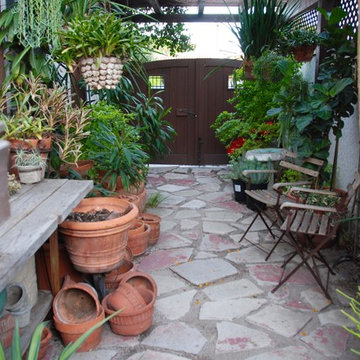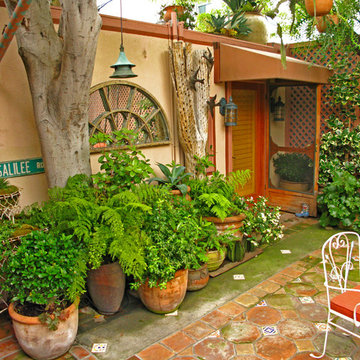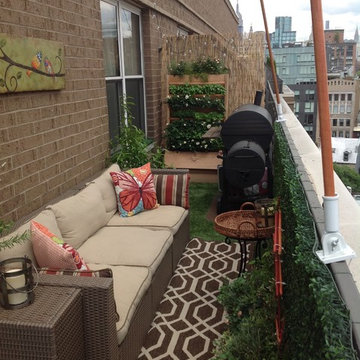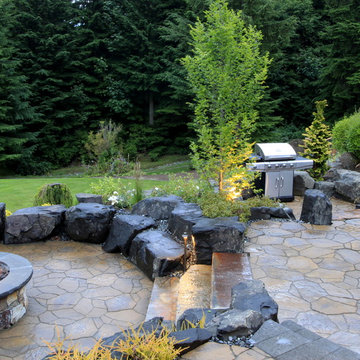Eclectic Patio Design Ideas
Refine by:
Budget
Sort by:Popular Today
141 - 160 of 8,705 photos
Item 1 of 2
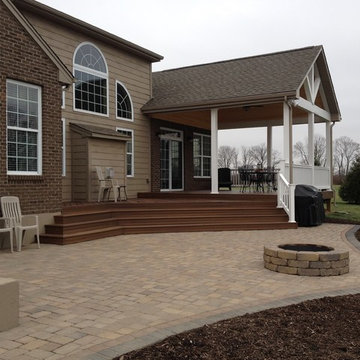
The details of the space include a spacious open porch finished in all low-maintenance materials. We used Envisions decking in “Spiced Teak” for the floor and accented the warm hues with white vinyl railing. We also wrapped the porch posts with white vinyl to extend the low-maintenance qualities and add continuity throughout the design. For the porch ceiling we used a rustic-inspired pine tongue & groove and topped it off with a ceiling fan to promote relaxation and refuge. In addition, Archadeck Outdoor Living installed a second sconce above the door(s) that lead into the porch in order to provide symmetry.
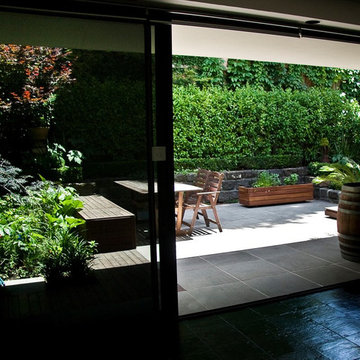
It's very important to design your external space with the view from inside in mind. You will probably spend 80 per cent of your time inside looking at the garden and about 20 per cent of your time actually in the garden. This photo shows what the courtyard looks like from inside the home - from the sun room.
Stone details:
Interior black slate paving.
Exterior Bluestone paving. Retaining wall is made from rough hewn bluestone and provides good texture and age to the courtyard.
Wood details are: yellow box planter, yellow box deck, yellow box storage bench, teak outdoor furniture, french oak wine barrel.
Plant details: Hedge is 'Michelia figo' bordered with a smaller (20cm) 'Buxus sempervirens' hedge. A japanese maple provides subtle warm reddish tones to the courtyard and mixed plantings behind the storage seat provide interest without losing the peacefulness and order provided by the more formal hedging.
Find the right local pro for your project
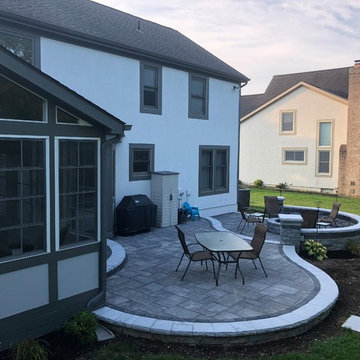
Archadeck of Columbus Delivers Year-Round Enjoyment with a 3-Season Room/Patio/Hardscape/Fire Pit Combination in Dublin, OH
Sometimes a tired, aging wooden deck just needs to be RE-tired, as in “retired,” as in replaced by a patio. That was the case for these Dublin, OH, homeowners who decided to go with a fresh, new paver patio and hardscape from Archadeck of Columbus instead of redecking or having a new deck installed. They also upgraded their screened porch by turning it into a 3-season room. Their instincts were good. Look how this stunning patio and 3-season room combination space has brought new life to their back yard!
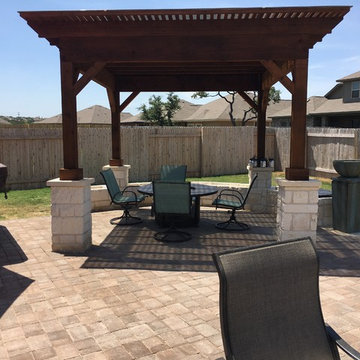
We used cedar for this substantial pergola that’s designed to provide ample shade with a Polygal cover to filter out the sun’s harsh UV rays. The Polygal material we used has thermal properties, too, so it will absorb some of the heat beaming down from above. Because the pergola cover is clear, you barely notice it’s there.
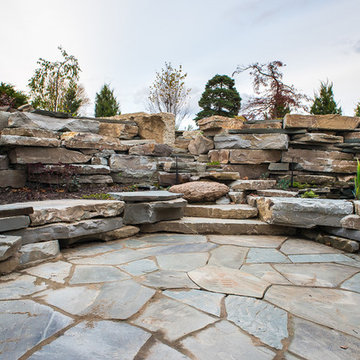
Specialty Stone Project creating a limestone grotto with naturalistic cascading stone fountain, stone benches & tiered planting beds for high ceiling basement walkout. Installed 2013 by Elemental Design - Landscape Concept by Client in collaboration with Wade Lehmann of Elemental Design. Photos by Jeeheon Cho
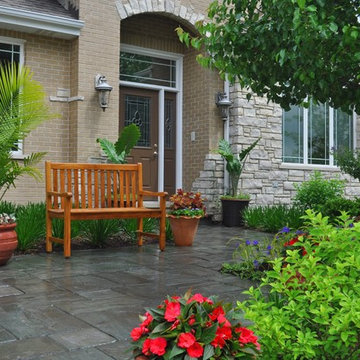
Container plantings, a teak bench and an assortment of perennials coalesce to bring the front entry on this home to life. Landscape design by John Algozzini
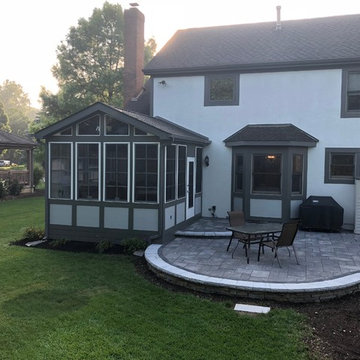
Archadeck of Columbus Delivers Year-Round Enjoyment with a 3-Season Room/Patio/Hardscape/Fire Pit Combination in Dublin, OH
Sometimes a tired, aging wooden deck just needs to be RE-tired, as in “retired,” as in replaced by a patio. That was the case for these Dublin, OH, homeowners who decided to go with a fresh, new paver patio and hardscape from Archadeck of Columbus instead of redecking or having a new deck installed. They also upgraded their screened porch by turning it into a 3-season room. Their instincts were good. Look how this stunning patio and 3-season room combination space has brought new life to their back yard!
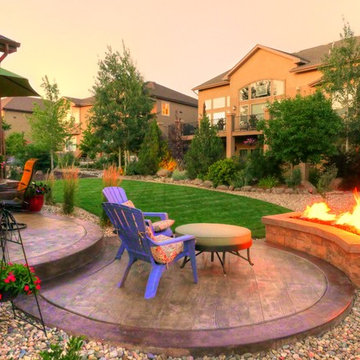
Located in Monument, this stamped concrete patio is brought to life with its colors and textures. The natural gas fire pit, constructed of manufactured block, provides convenient, year round enjoyment.
Photo by Roger Haywood
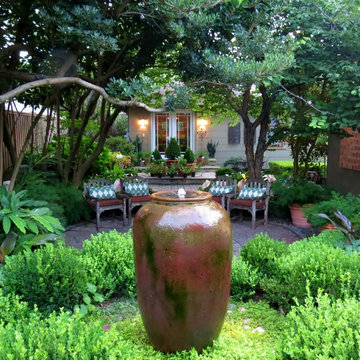
A marvelously eclectic collection of what the homeowner loves. Some might say overdone but I disagree because it's my garden.
David Morello
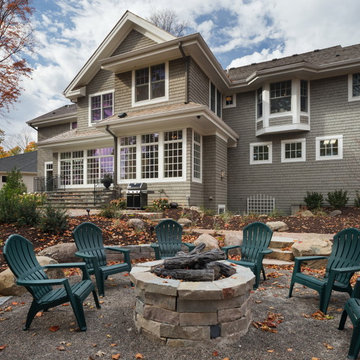
The client’s coastal New England roots inspired this Shingle style design for a lakefront lot. With a background in interior design, her ideas strongly influenced the process, presenting both challenge and reward in executing her exact vision. Vintage coastal style grounds a thoroughly modern open floor plan, designed to house a busy family with three active children. A primary focus was the kitchen, and more importantly, the butler’s pantry tucked behind it. Flowing logically from the garage entry and mudroom, and with two access points from the main kitchen, it fulfills the utilitarian functions of storage and prep, leaving the main kitchen free to shine as an integral part of the open living area.
An ARDA for Custom Home Design goes to
Royal Oaks Design
Designer: Kieran Liebl
From: Oakdale, Minnesota
Eclectic Patio Design Ideas
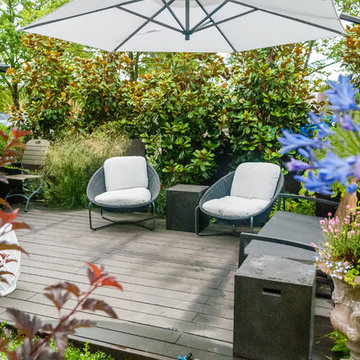
A family in Kirkland needed a useable and much more private space in front of their home. SCJ envisioned low steel walls with a back-drop of magnolias and other evergreen plants for privacy, with perennials providing contrast and texture. A new composite bamboo deck provides a gathering space for sitting and outdoor dining. Now enclosed with lush planting, carefully placed lighting, plenty of seating and container planting, the space is truly a secluded and serene extension of the home.
Photos by Mark Garff
8
