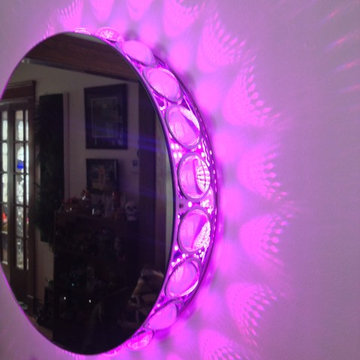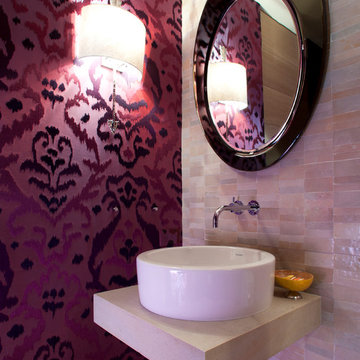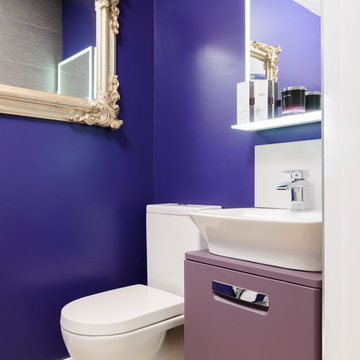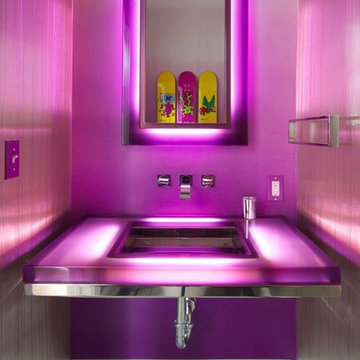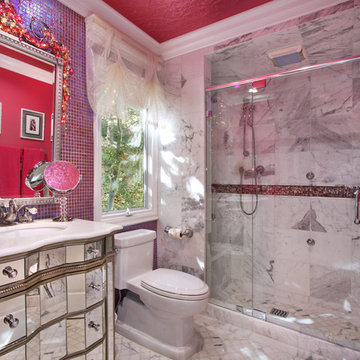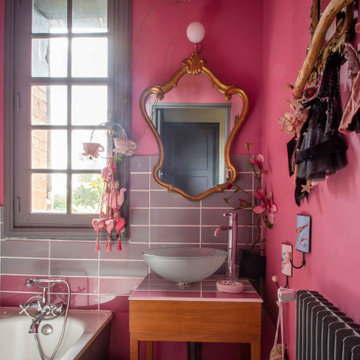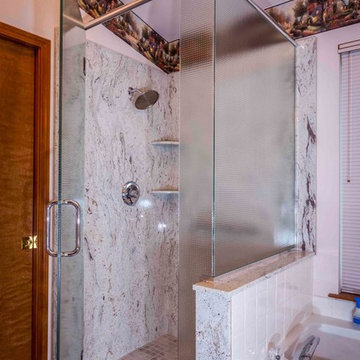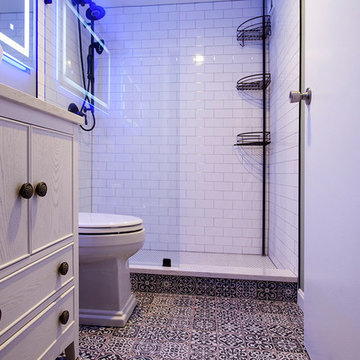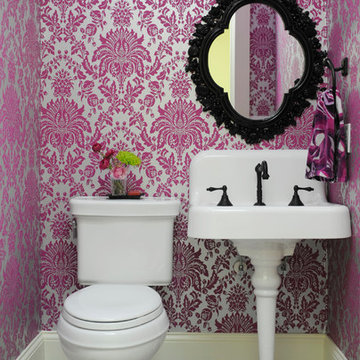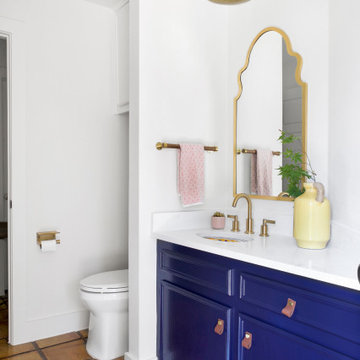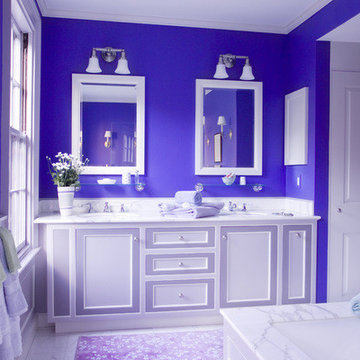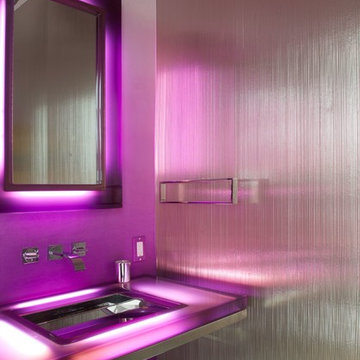Eclectic Purple Bathroom Design Ideas
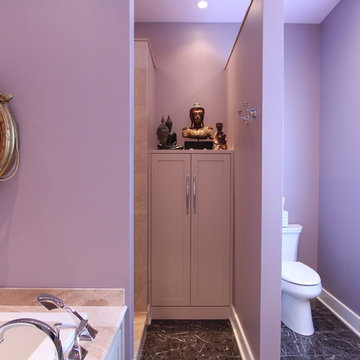
A tall linen cabinet was added near the walk in shower for towel storage, and the homeowner requested it have a matching wood countertop so she could display some of her favorite pieces she's picked up while traveling. The shower is tucked behind the bathtub and a wall separates the entrance from the toilet so privacy is maintained.
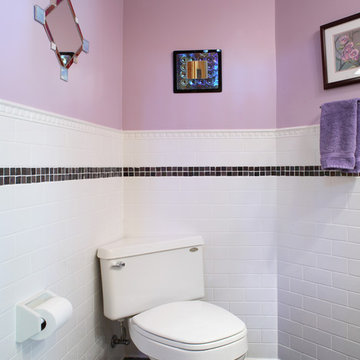
Taking the space the size of a closet, and making a functional powder room. Corner toilet and corner pedestal sink, glass floor tile w/ matching wall boarder. White subway wall tile as wainscoting.
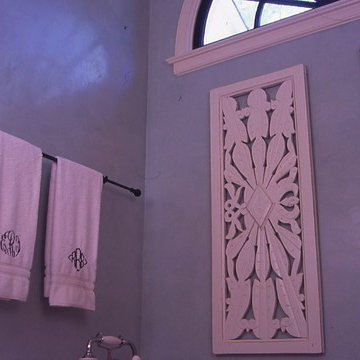
It's rare to have a client like this, someone willing to take risks, loves color and has really great ideas. We have loved working with this client throughout the years. Almost every inch of this home has been painted by CAN. First it started with the floors, amazing black and white checks, then the walls, pink polished plaster, pink color wash, Venetian Plaster with a linen like quality and texture. The exterior red brick was turned into an instant french country style home with aged plaster.
The wooden front door frame finished to looked like limestone. The back of the house, just as amazing. An addition was added, somewhat of an outside living room. The ceiling a beautiful polished plaster just like the Carolina blue skies, the columns treated with plaster to resemble limestone as well.
The sun room was converted into a media room. The client sourced some reclaimed flooring and installed it on the ceiling where we aged and distressed it to keep the reclaimed look and feel. The walls in this area were finished with a vertical polished plaster so smooth and subtle.
The entire house has so much life and personality, I hope it comes across in these photos. An amazing couple with and amazing home.
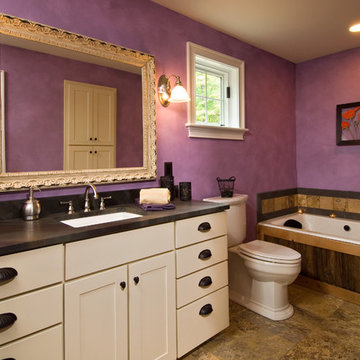
This Country Farmhouse with attached Barn/Art Studio is set quietly in the woods, embracing the privacy of its location and the efficiency of its design. A combination of Artistic Minds came together to create this fabulous Artist’s retreat with designated Studio Space, a unique Built-In Master Bed, and many other Signature Witt Features. The Outdoor Covered Patio is a perfect get-away and compliment to the uncontained joy the Tuscan-inspired Kitchen provides. Photos by Randall Perry Photography.
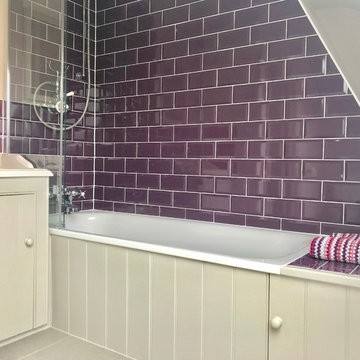
Renovating a victorian Terrace house to feel more contemporary but keeping it's original features was the goal with this refurbishment. All original woodwork kept and repainted in soft Grey/Beige and contrasted with a vibrant plum metro tile. Floor tiles in Soft patterned herringbone porcelain tile. All Sanitary ware - high quality traditional Catchpole and Rye
This Beacon Hill penthouse bath is adorned in the subtle warmth of Honed Bianco Carrara subway tile with a custom crafted matching marble vanity with Ogee Edge profile and apron, which balance the rich hues of royal purple.
Builder: JW Adams Construction, Inc.
Architect: Pauli Architects, LLC
Designer: Weena & Spook
Cabinetry: Kochman Reidt + Haigh Cabinetmakers
Photography: Eric Roth
Eclectic Purple Bathroom Design Ideas
1


