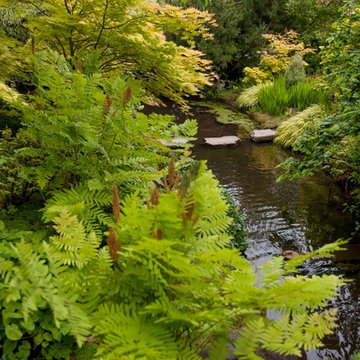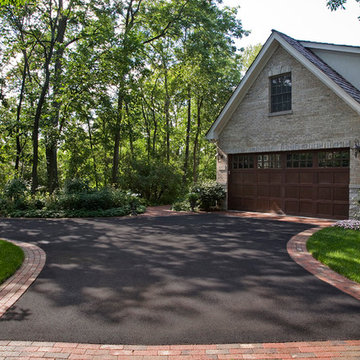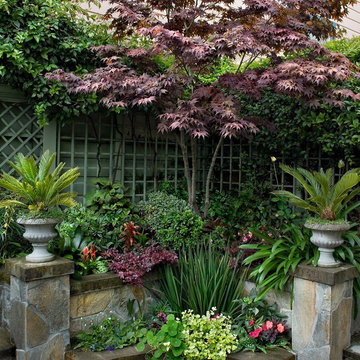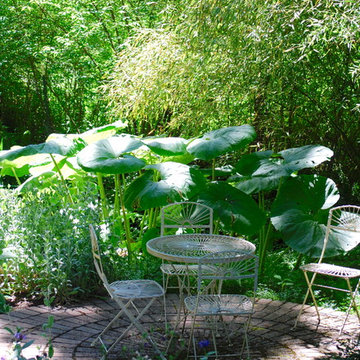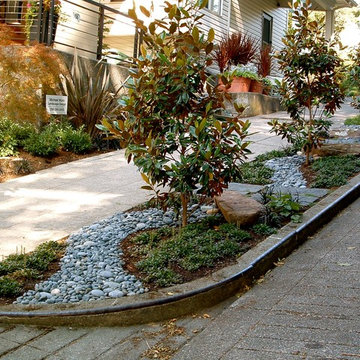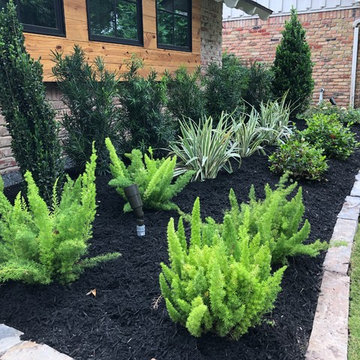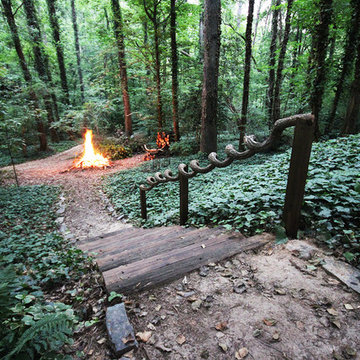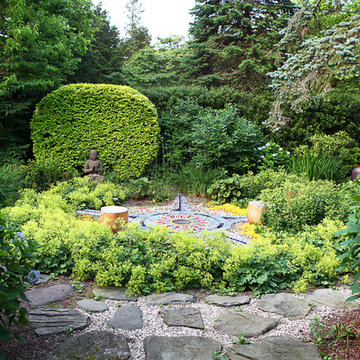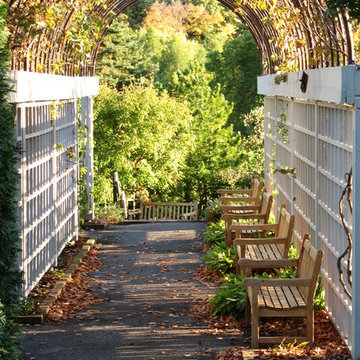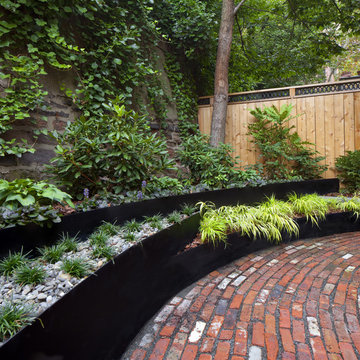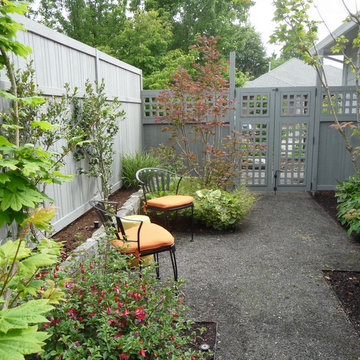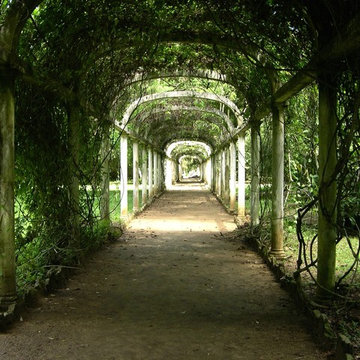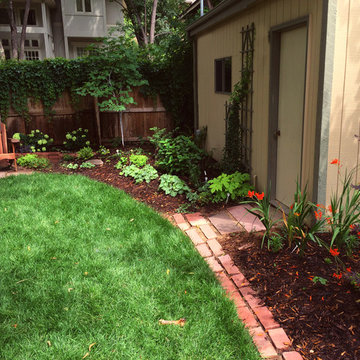Eclectic Shaded Garden Design Ideas
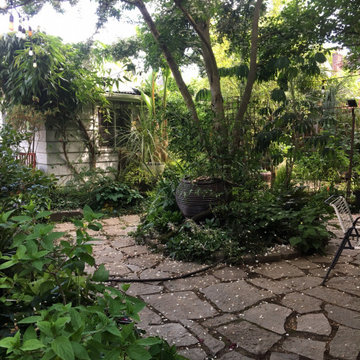
With limited floor space, go vertically. Metal screens with vines divide the spaces. Winding flagstone paths narrow and widen to allow for seating/dining areas. Spaces are separated by densely planted beds.
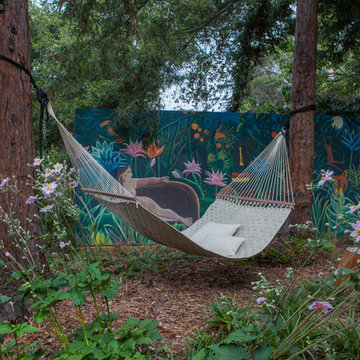
Campion Walker designed and built the pool as an inner courtyard and intimate transition from inside to outside living for a dynamic young family. Peaceful pathways shaded by native oaks, sequoias and soft, elegant drought tolerant plants accent the cool, crisp lines of home and poolside.
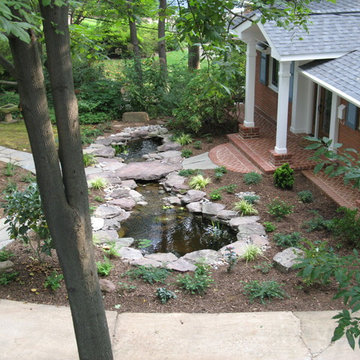
An overhead view shows the just-completed pond, stream, new front walk, and baby plantings. Designed by Mary Kirk Menefee; installed by Merrifield Garden Center.
Photo: Homeowner
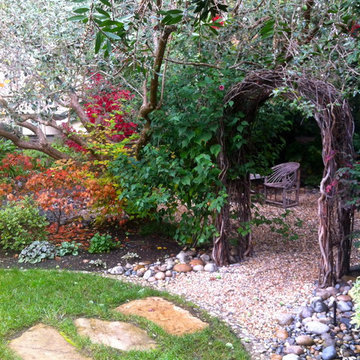
Fall in a Palo Alto Garden re-design. I designed a Willow Arch for this garden re-design project to go with the Willow furniture purchased for the new Secret Garden. The old lawn will be replaced with a low-water, no mow variety.
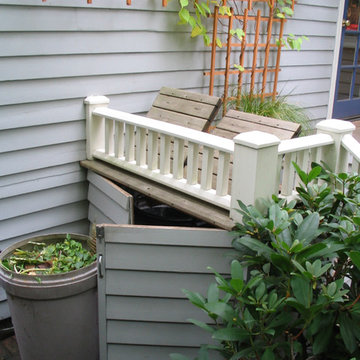
Land2c photo.
The bench has lids that lift up to give convenient access to the garbage and recycle cans from the back door and ground level. The doors open for easy removal so the cans can be rolled to the curb on collection day. The cans are only steps away from the kitchen but are completely hidden from sight in the garden.
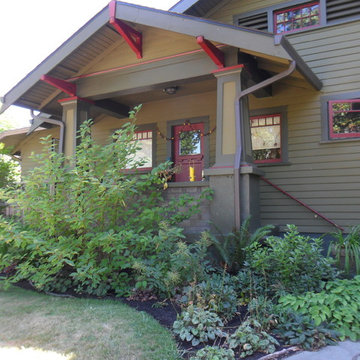
A rain garden collects the water from the porch roof of this craftsman home
Collaborative design by Amy Whitworth, Lora Price and Annie Bamberger
Installation by J. Walter Landscape & Irrigation
Photo by Amy Whitworth
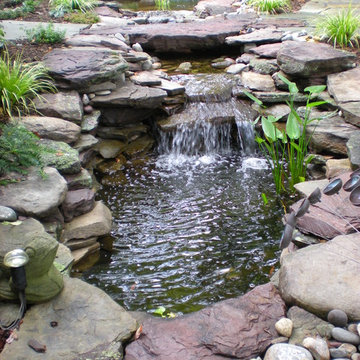
From below, a small waterfall is visible. The pond, stream, and waterfall are constructed from fieldstones and riverstones of varying sizes. Designed by Mary Kirk Menefee; installed by Merrifield Garden Center.
Photo: Mary Kirk Menefee
Eclectic Shaded Garden Design Ideas
1
