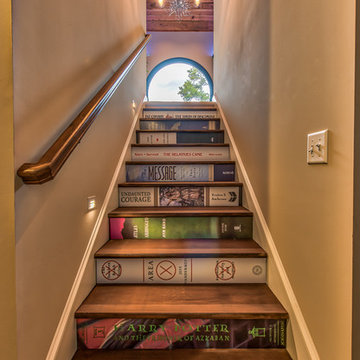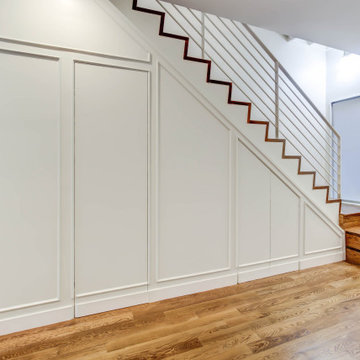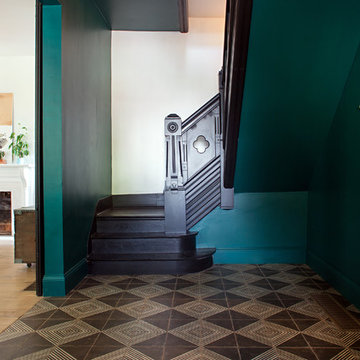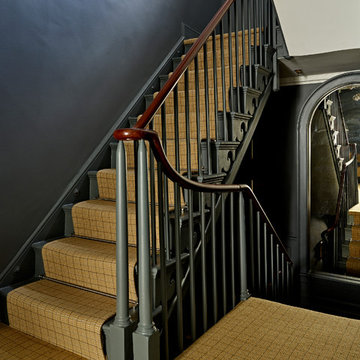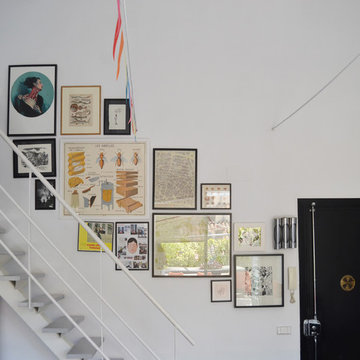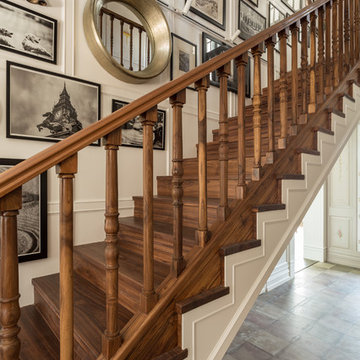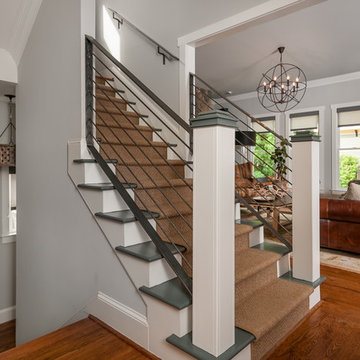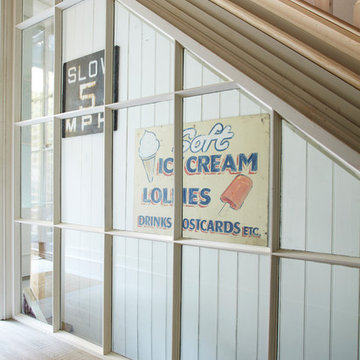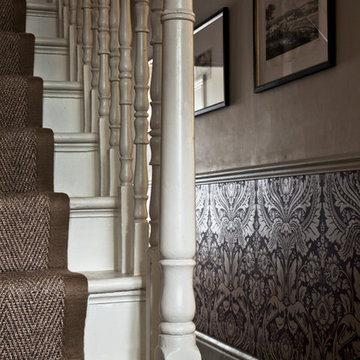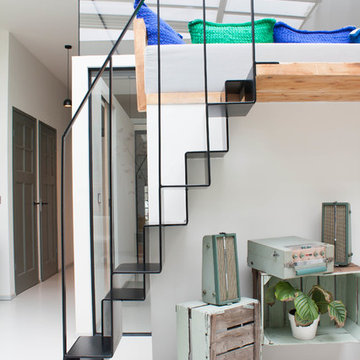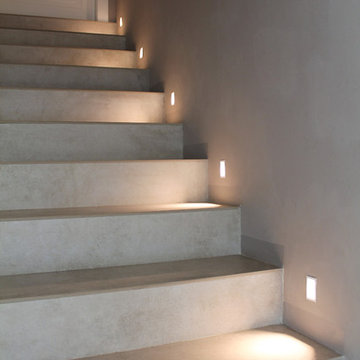Eclectic Staircase Design Ideas
Refine by:
Budget
Sort by:Popular Today
121 - 140 of 8,957 photos
Item 1 of 2
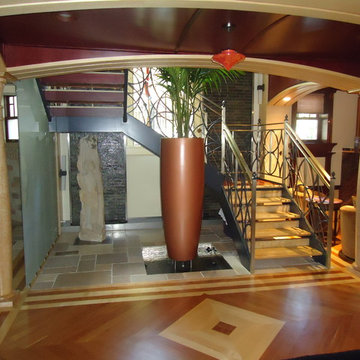
Arrival at the theater, gymnasium, entertainment area. CVA photography.
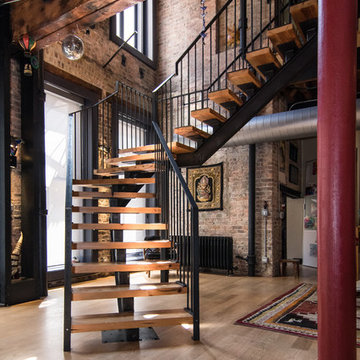
The unique feature with this stairs is that the treads are reclaimed joist that were removed from the second floor framing when the opening for the stairs was created. The joist were removed from the existing brick wall in the back of the photo to the beam that is in the upper foreground of the photo. they were taken offsite to be planed and made level, since many of the joist had twisted over time. The stringer is a single W shaped steel stringer located at the center of the treads supported by one post and a connection at the top and bottom of the stairs.
Find the right local pro for your project
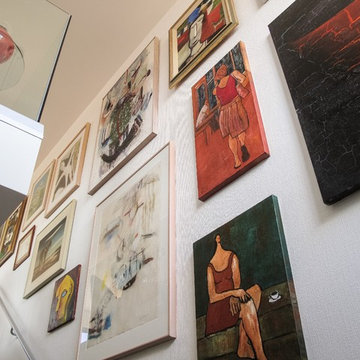
Salon-style hang in the stairwell of an art collector's home. Professional picture hanging service.
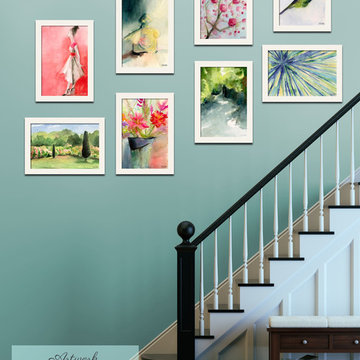
Light teal walls and simple white frames set off this eclectic collection of museum-quality digital prints from original watercolor paintings by Beverly Brown. These prints are available in a choice of sizes and materials (framed or unframed on fine art paper; stretched canvas; metal or acrylic). Ready to ship in 2-3 business days. Risk-free 30-day refund policy. International shipping and trade discounts are available. Priced from $37. Artwork © BeverlyBrown.com
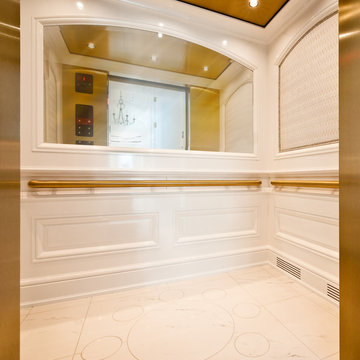
Why Use a Staircase when You have a Commercial Size Elevator in your Home
Custom Cut Stone Floor
Custom Wall Paneling
Upholstered Wall Appointment
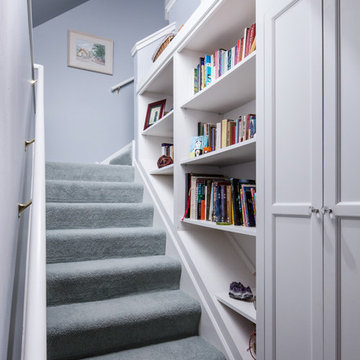
This is the staircase to the bonus room. We had room for more than just stairs so we created some built ins along the way. This worked out perfectly since the new layout was a little short on storage space.
Photos by: Benjamin Clasen
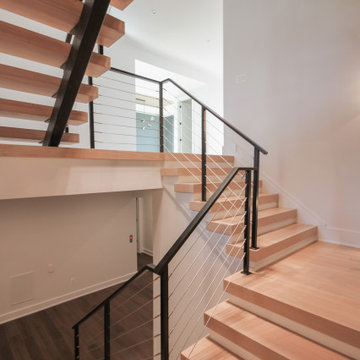
Its white oak steps contrast beautifully against the horizontal balustrade system that leads the way; lack or risers create stunning views of this beautiful home. CSC © 1976-2020 Century Stair Company. All rights reserved.
Eclectic Staircase Design Ideas
7
