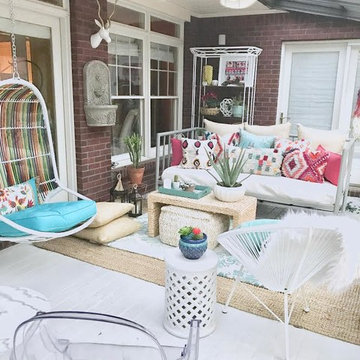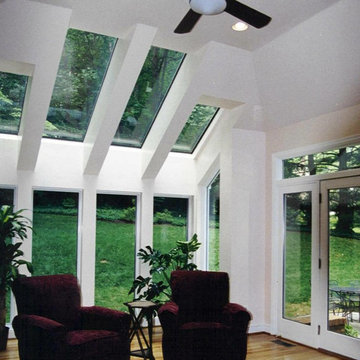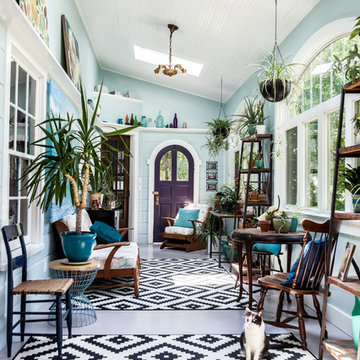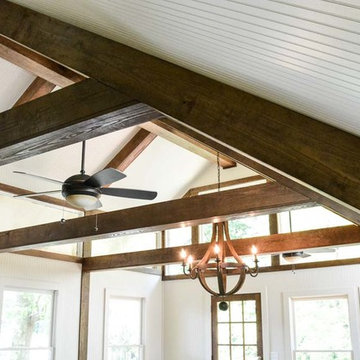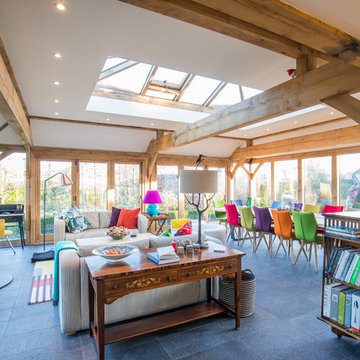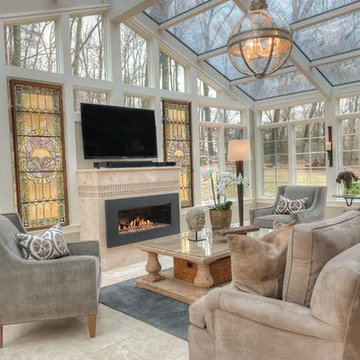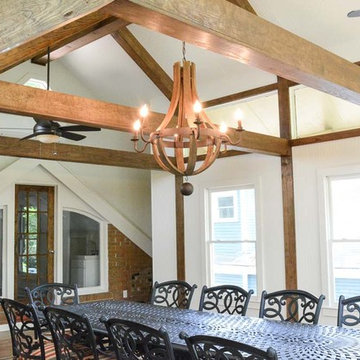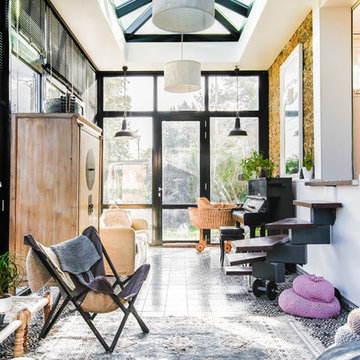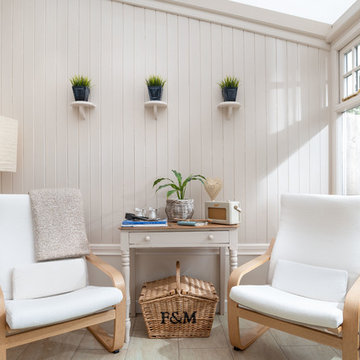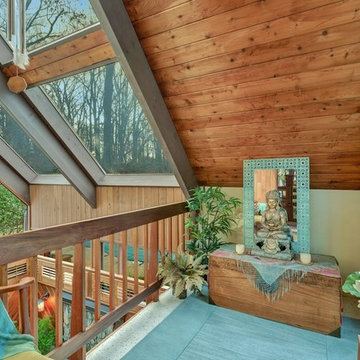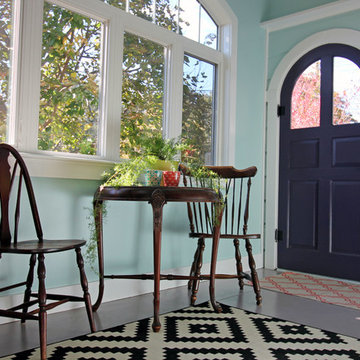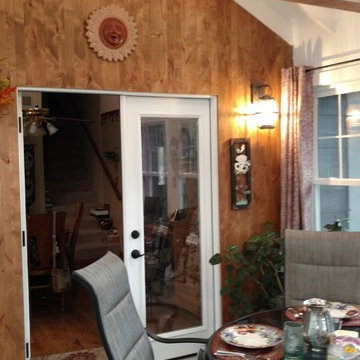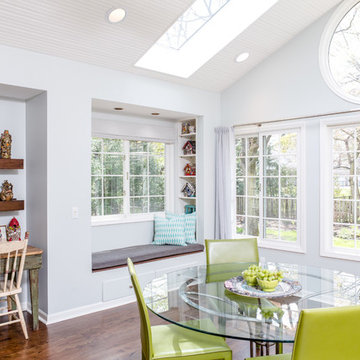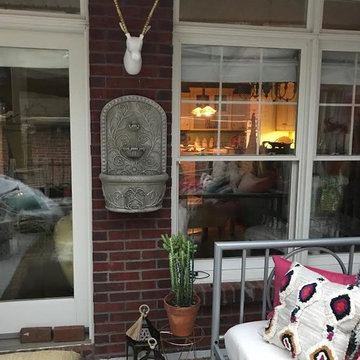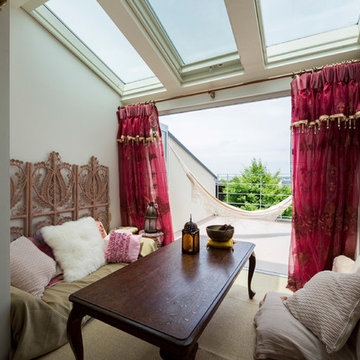Eclectic Sunroom Design Photos with a Skylight
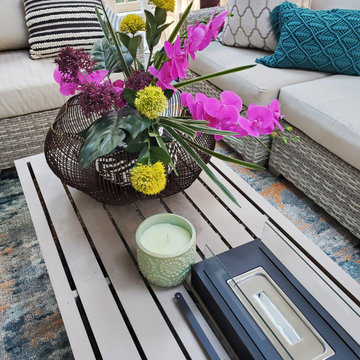
Sunrooms and seasonal rooms are designed to be a comfortable indoor/outdoor space that can be multi-functional. This design served as a cozy entertainment space with a serving bar cart, tabletop firepit, and a projector screen for movie playing. The vibrant pops made it serene and playful for this young family to enjoy for the spring, summer, and fall seasons.
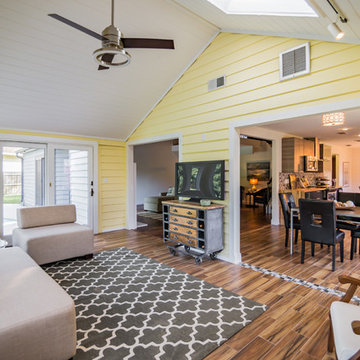
The sunroom is open to the kitchen, great room and pool. What a fabulous living space. The floors are wood tiles, so no worries about wet feet from the pool. An urban wine storage unit serves as a tv stand. A combination of outdoor and indoor furniture was used in this space.
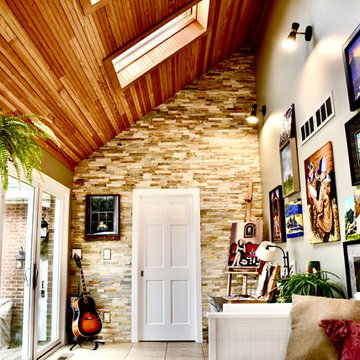
A ledger stone feature wall, douglas fir ceiling, Marvin Patio doors, french doors, millwork, and paint help this homeowner enjoy his new creative space.
Dan Barker-Fly By Chicago Photography
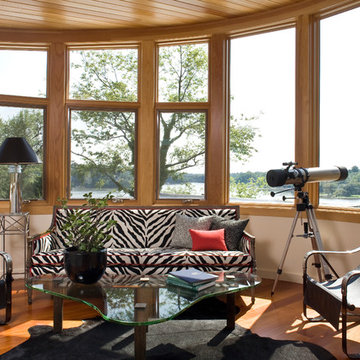
photo by Curtis Martin Photo Inc.
One of the most striking features of this home is its sculptural, serpentine staircase leading to an oval cupola with 360-degree views. This stair is about celebrating flow and movement. When a person enters the home, they want to put their hand on the curved hand rail and see where it goes. The home’s design evolved from this staircase and tower – the curved elements of the stair contrast with the square or rectilinear forms of other spaces.
Eclectic Sunroom Design Photos with a Skylight
1
