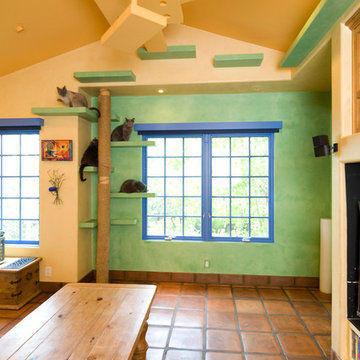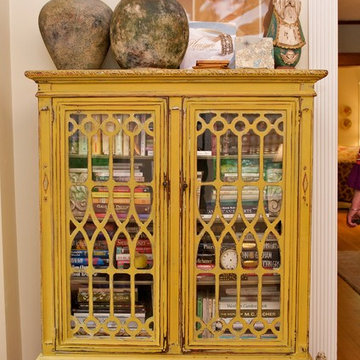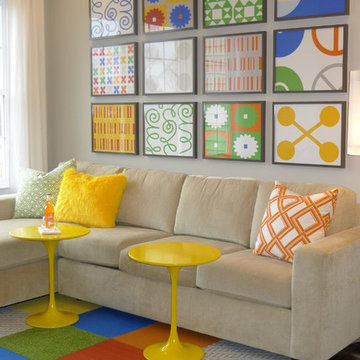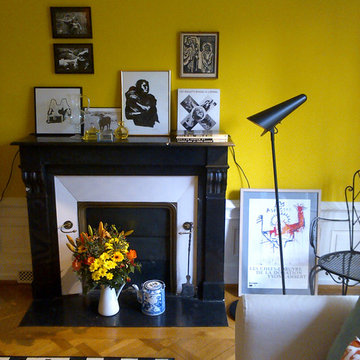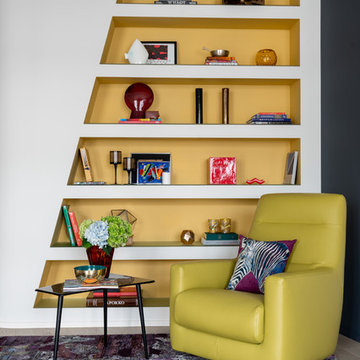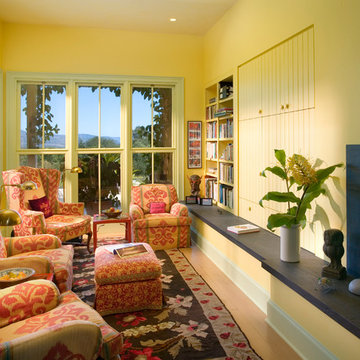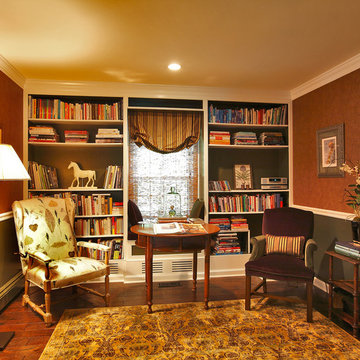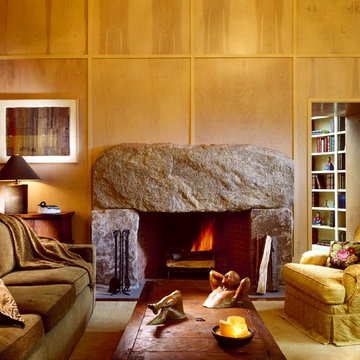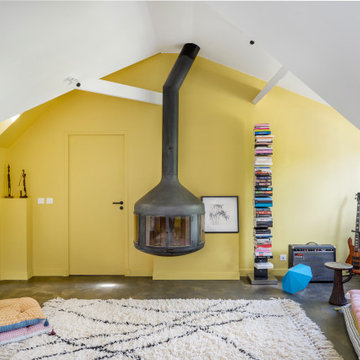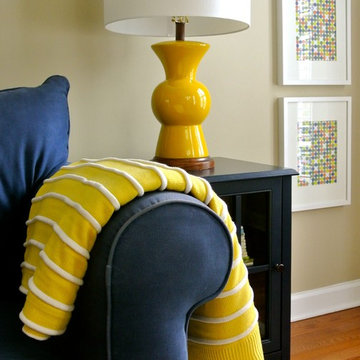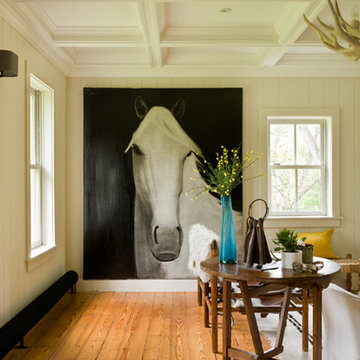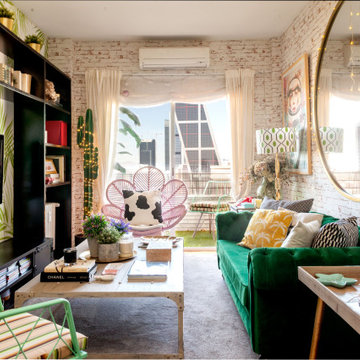Eclectic Yellow Family Room Design Photos
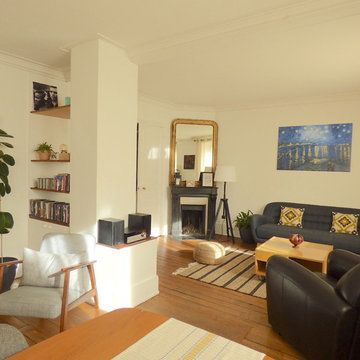
L'aménagement de la pièce de vie principale de cet appartement était celle qui posait le plus de difficultés à mes clients.
Son volume tout en longueur, l'étroit renfoncement et les nombreuses ouvertures laissaient peu de marge de manoeuvre pour installer un espace salon ainsi qu'un espace salle à manger tout en donnant une fonction au renfoncement créé par l'abattement d'une cloison et dont le pilier porteur marque toujours une délimitation et ferme visuellement l'espace.
Ce projet avait donc deux enjeux majeurs, il fallait à la fois lier les espaces entre eux et marquer les différents espaces.
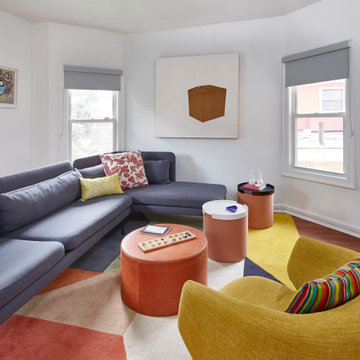
We do a lot of custom but this design store mix is fun and fits perfectly stylistically and budget-wise for this tv room.
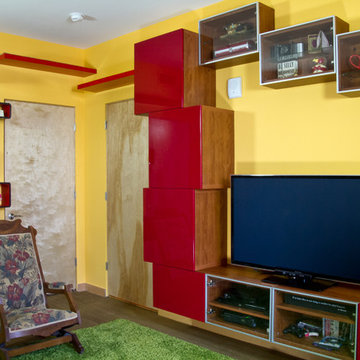
For the Parlor, we did a beautiful yellow; the color just glows with warmth; gray on the walls, green rug and red cabinetry makes this one of the most playful rooms I have ever done. We used red cabinetry for TV and office components. And placed them on the wall so the cats can climb up and around the room and red shelving on one wall for the cat walk and on the other cabinet with COM Fabric that have cut outs for the cats to go up and down and also storage.
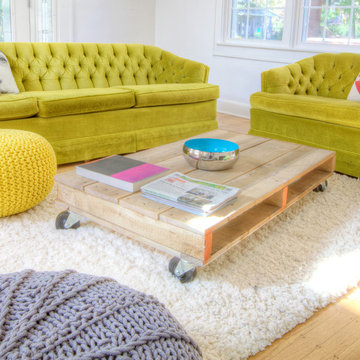
Grandma's vibrant retro sofas are at home paired with new pallet coffee table on coasters in this cozy, eclectic, light-filled family space - the cat clearly concurs - Interior Architecture: HAUS | Architecture + BRUSFO - Construction Management: WERK | Build - Photo: HAUS | Architecture
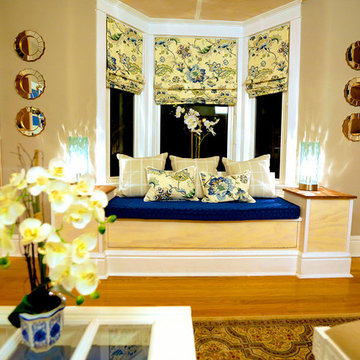
We turned this once cramped and cluttered family room into a bright and beautiful haven that maximizes its limited space. Some of the space-saving solutions include sliding shoji-style doors that don't need to swing out into the room, a cool flip-around hidden TV mount that allows the homeowners to display a beloved painting, and built-in floor-to-ceiling storage spaces. Designed & built by Paul Lafrance Design.
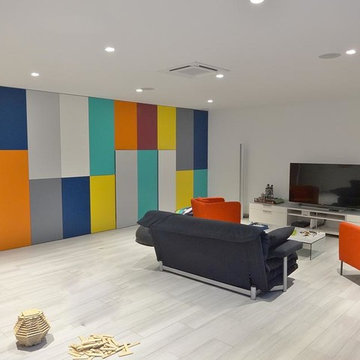
Salle de jeux en sous sol avec placards multicolore pour apporter de la lumière
plus d'infos sur www.sarah-archi-in.fr
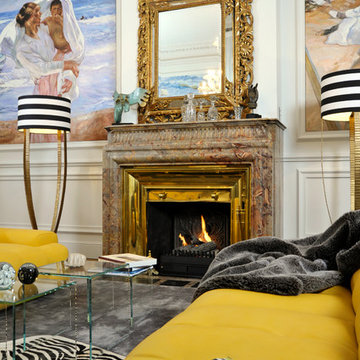
Lionel Lizet, salon, hotel particulier, murano, moulure, cheminée, maison de maître
Eclectic Yellow Family Room Design Photos
1
