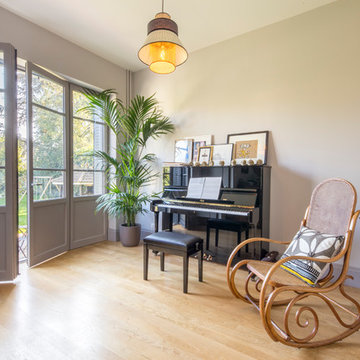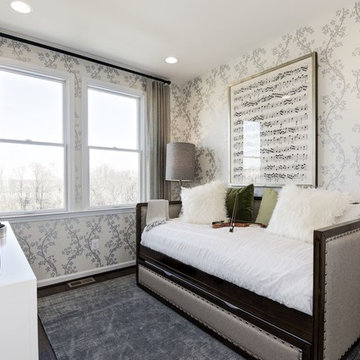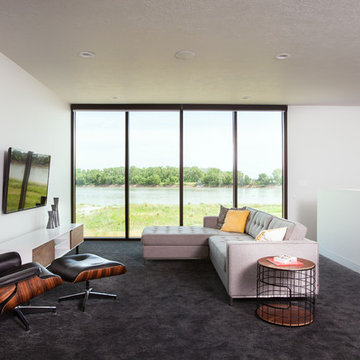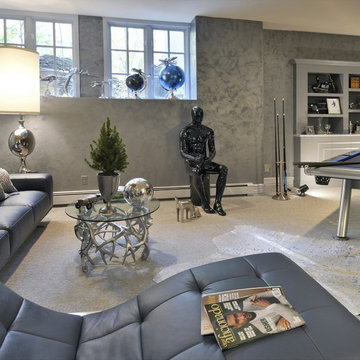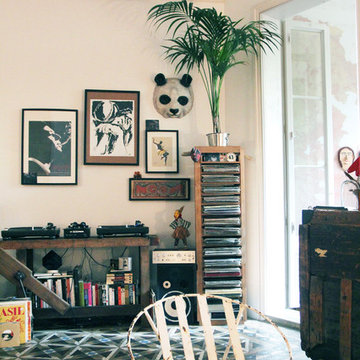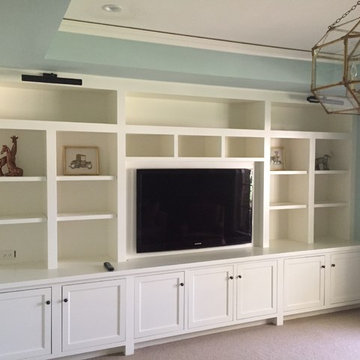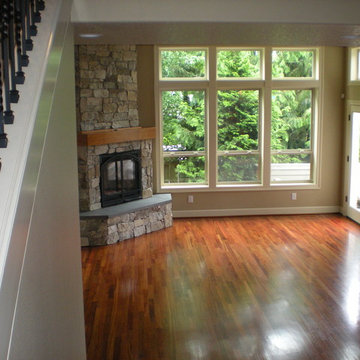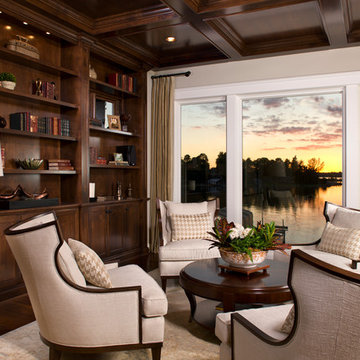Enclosed Family Room Design Photos

Once the playroom, this room is now the kids’ den—a casual space for them to lounge watching a movie or hang with friends playing video games. Strong black and white geometric patterns on the rug, table, and pillows are paired with a bold feature wall of colorful hexagon paper. The rest of the walls remain white and serve as a clean backdrop to furniture that echoes the strong black, whites, and greens in the room.
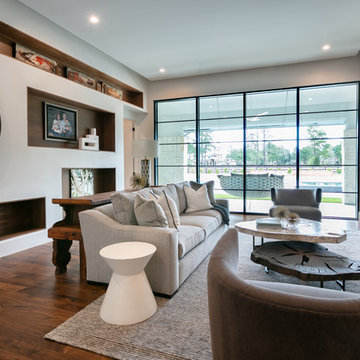
This sprawling one story, modern ranch home features walnut floors and details, Cantilevered shelving and cabinetry, and stunning architectural detailing throughout.

A retro midcentury modern bachelor pad designed for a commercial airline pilot.
Image: Agnes Art & Photo

This small space packs a punch. With the dark wood floors and the bright white walls the bright colors have a great foundation to pop off of. Outside of the box thinking with two drapery colors and a crystal chandelier. The Green West Elm sofa sits in front of open bookshelves. The wall book shelf is attached and great for small space storage. Using the vertical space and saving valuable floor space.
incorporating vintage tables and a bright colorful chair adds a ton of character to this small condo.
Designed by Danielle Perkins of Danielle Interior Design & Decor.
Living room photographed by Taylor Abeel Photography.

For this project, we were hired to refinish this family's unfinished basement. A few unique components that were incorporated in this project were installing custom bookshelves, wainscoting, doors, and a fireplace. The goal of the whole project was to transform the space from one that was unfinished to one that is perfect for spending time together as a family in a beautiful space of the home.

Walls were painted with 1' stripes. Floating shelves were added to back walls. Brick fireplace was painted white. TV was mounted over the mantel. Custom made 4x4' reclaimed wood coffee table was paired with a Ethan Allen leather sectional and chair/ottoman set. Paint color is Devine Ginseng.
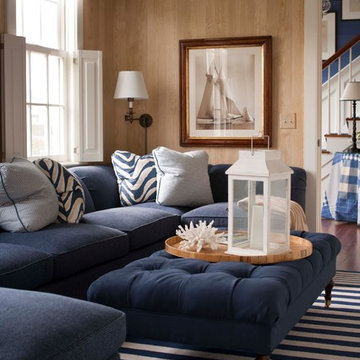
John Bessler Photography
http://www.besslerphoto.com
Interior Design By T. Keller Donovan
Pinemar, Inc.- Philadelphia General Contractor & Home Builder.
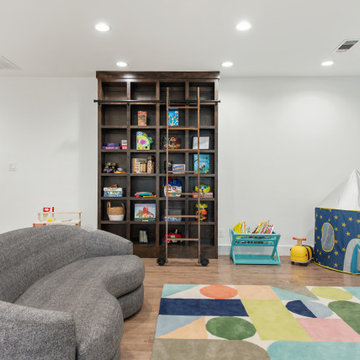
The playroom also features built in bookshelves with sliding ladder, currently providing fun toy storage.

Being the second home we have designed for this family, The challenge was creating spaces that were functional for this active family!. With the help of Jim Bulejski Architects, we completely gutted/renovated the first floor. Adding onto the original back of the house creating the new kitchen space any chef would want to create in. Renovated the original/existing "kitchen" to be an eat-in and side extension to the kitchen and coffee bar area.
We added a working laundry room for the kids to dump backpacks and sports gear and a refuge for her 5 dogs, a fresh den/seating area for the mom and dad, and last but not least, updated the old Living Room to create a cozy space for the kids and adults to retreat to! Using cool grays, navy, white and gold accents, these spaces are as gorgeous as they are comfortable.
Enclosed Family Room Design Photos
1


