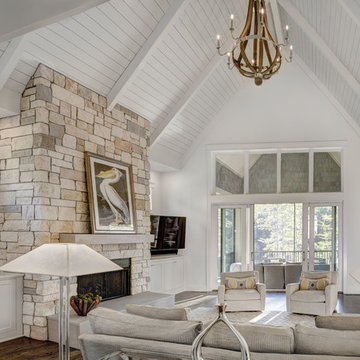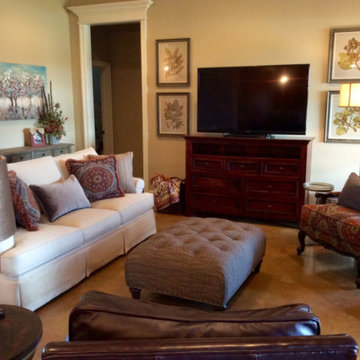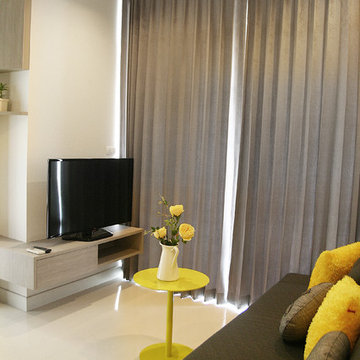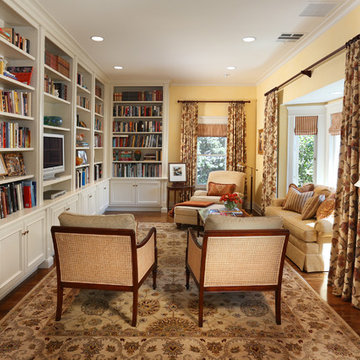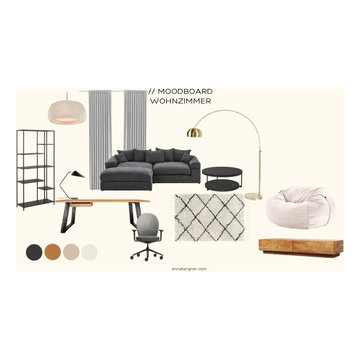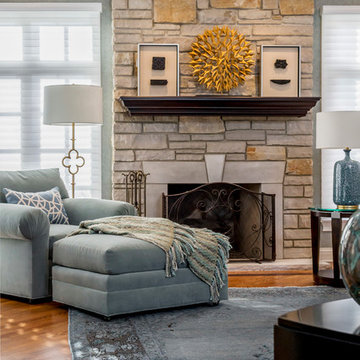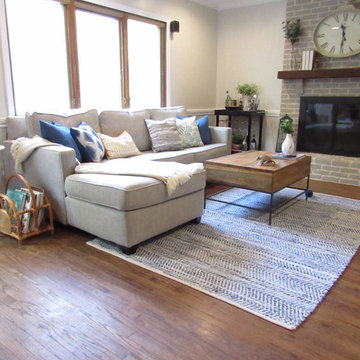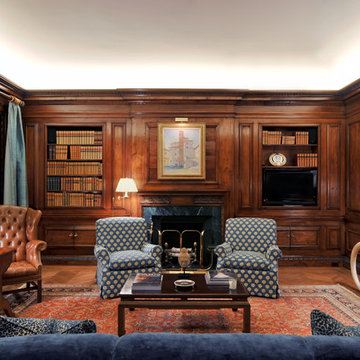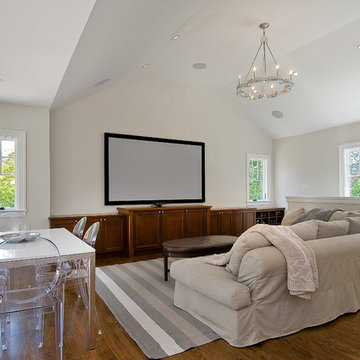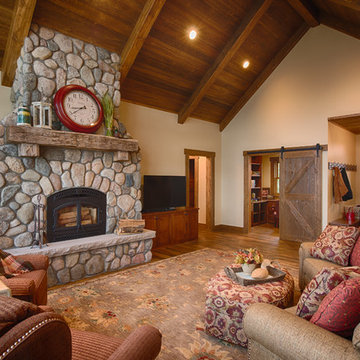Enclosed Family Room Design Photos with a Freestanding TV
Refine by:
Budget
Sort by:Popular Today
61 - 80 of 3,171 photos
Item 1 of 3
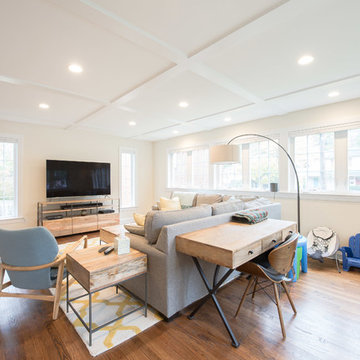
Addition off the side of a typical mid-century post-WWII colonial, including master suite with master bath expansion, first floor family room addition, a complete basement remodel with the addition of new bedroom suite for an AuPair. The clients realized it was more cost effective to do an addition over paying for outside child care for their growing family. Additionally, we helped the clients address some serious drainage issues that were causing settling issues in the home.
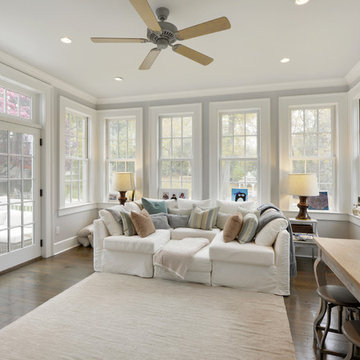
This large sun room / family room was part of an addition to a lovely home in Westport, CT we remodeled. White French doors open the room to newly renovated composite deck and another matching set opens the room to the rest of the home. While beautiful white trim and crown molding outline the room and the tall windows. The room is finished off with recessed lighting, light colored walls, dark hardwood floors and a large ceiling fan. A perfect room for relaxation!
Photography by, Peter Krupeya.
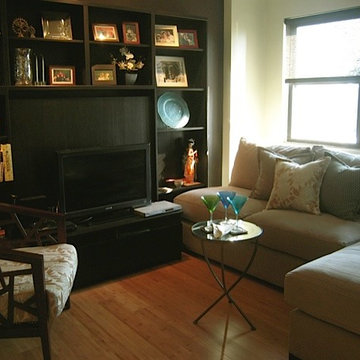
Crate and Barrel Ankara chair and sectional sofa with IKEA black wall unit provide full sized comfort and storage for this Washington DC efficiency.
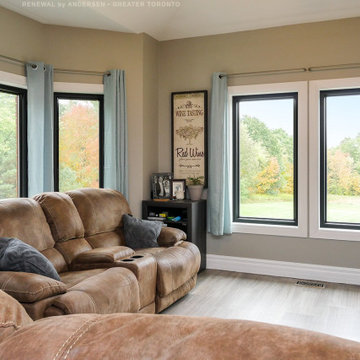
All new black windows we installed in this sensational family room. This comfortable and stylish room with wood laminate floors and a great view of the outdoors looks fantastic with all new black casement and picture windows. Get started replacing the windows in your home with Renewal by Andersen of Greater Toronto, serving most of Ontario.
We are your full service window retailer and installer -- Contact Us Today! 844-819-3040
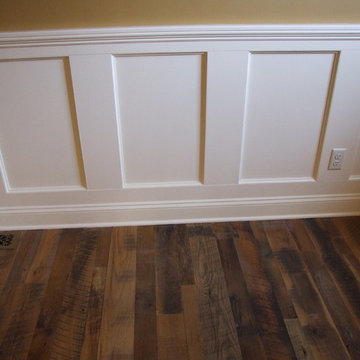
Frame and panel wall trim to fit in with this Craftsman style home. The flooring is old recycled wood from a barn that has so much character and adds so much warmth.
Photo Credit: N. Leonard
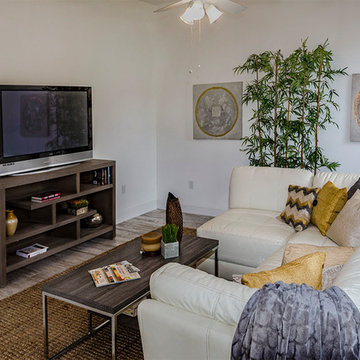
NonStop Staging Family Room, Photography by Christina Cook Lee
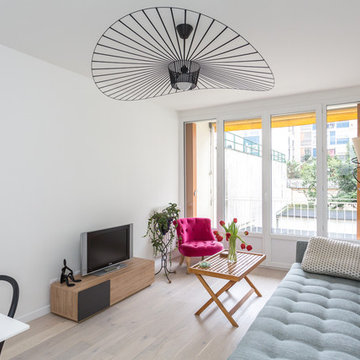
Cet appartement a subi une rénovation complète pour un résultat à la fois contemporain et chaleureux. La moindre pièce a été pensée pour étonner avec bon goût. La palette de couleurs, riche, est pétillante sans être criarde. Les finitions sont maîtrisées avec une grande technicité. Un condensé du savoir-faire MCH !
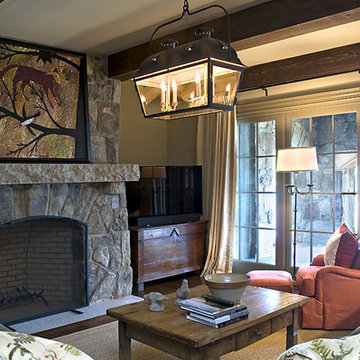
This refined Lake Keowee home, featured in the April 2012 issue of Atlanta Homes & Lifestyles Magazine, is a beautiful fusion of French Country and English Arts and Crafts inspired details. Old world stonework and wavy edge siding are topped by a slate roof. Interior finishes include natural timbers, plaster and shiplap walls, and a custom limestone fireplace. Photography by Accent Photography, Greenville, SC.
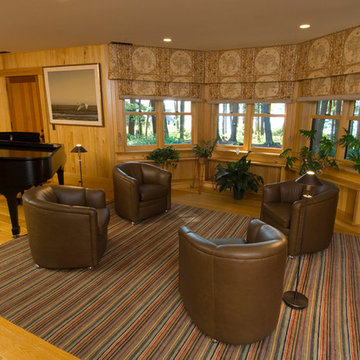
This 4,800 square-foot guesthouse is a three-story residence consisting of a main-level master suite, upper-level guest suite, and a large bunkroom. The exterior finishes were selected for their durability and low-maintenance characteristics, as well as to provide a unique, complementary element to the site. Locally quarried granite and a sleek slate roof have been united with cement fiberboard shingles, board-and-batten siding, and rustic brackets along the eaves.
The public spaces are located on the north side of the site in order to communicate with the public spaces of a future main house. With interior details picking up on the picturesque cottage style of architecture, this space becomes ideal for both large and small gatherings. Through a similar material dialogue, an exceptional boathouse is formed along the water’s edge, extending the outdoor recreational space to encompass the lake.
Photographer: Bob Manley
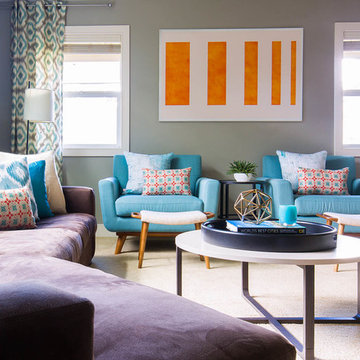
This client came with an existing sofa and wall colors but no idea what to do with the rest of the space. She loves color and pattern but was unsure how to use them. Together, we accented existing neutrals with eye-catching mid-century style chairs and chose shades of turquoise and tangerine to bring interest.
Enclosed Family Room Design Photos with a Freestanding TV
4
