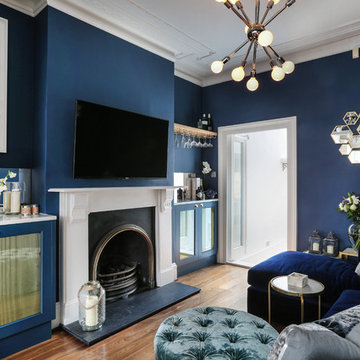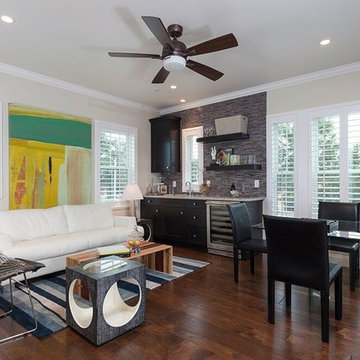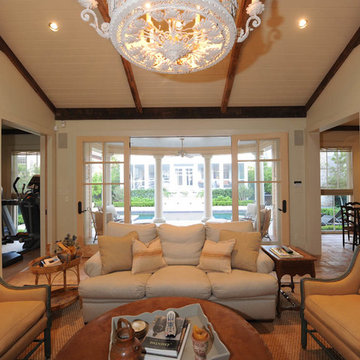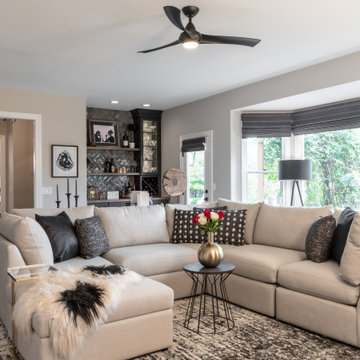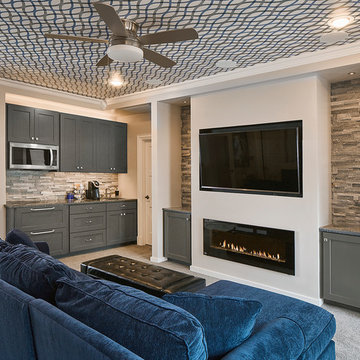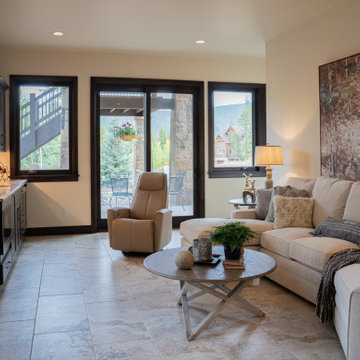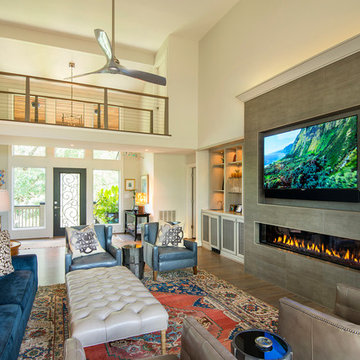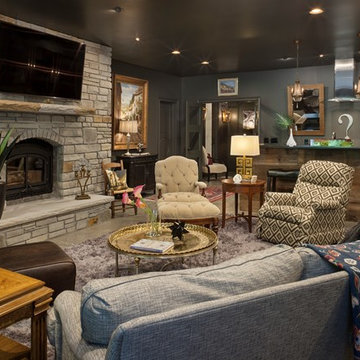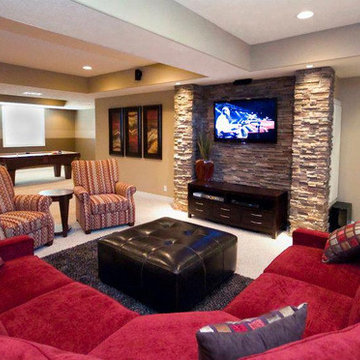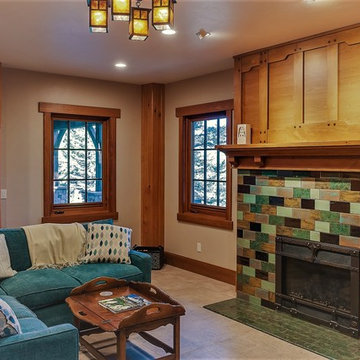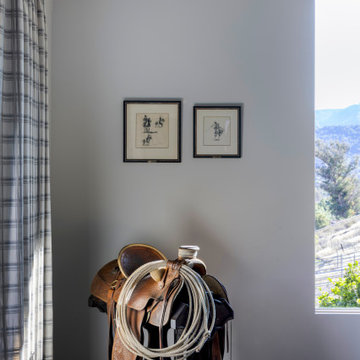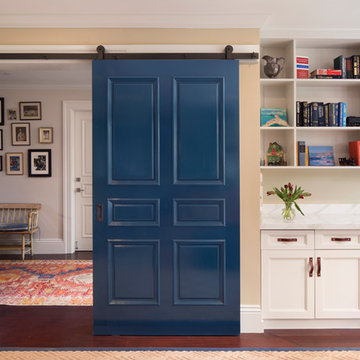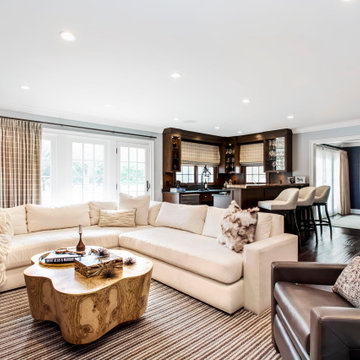Enclosed Family Room Design Photos with a Home Bar
Refine by:
Budget
Sort by:Popular Today
121 - 140 of 1,334 photos
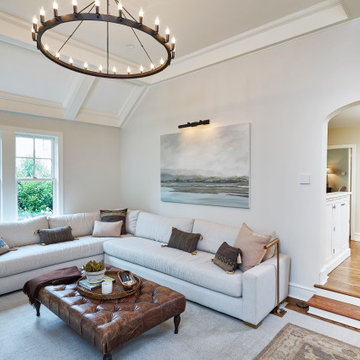
The light filled, step down family room has a custom, vaulted tray ceiling and double sets of French doors with aged bronze hardware leading to the patio. Tucked away in what looks like a closet, the built-in home bar has Sub-Zero drink drawers. The gorgeous Rumford double-sided fireplace (the other side is outside on the covered patio) has a custom-made plaster moulding surround with a beige herringbone tile insert.
Rudloff Custom Builders has won Best of Houzz for Customer Service in 2014, 2015 2016, 2017, 2019, and 2020. We also were voted Best of Design in 2016, 2017, 2018, 2019 and 2020, which only 2% of professionals receive. Rudloff Custom Builders has been featured on Houzz in their Kitchen of the Week, What to Know About Using Reclaimed Wood in the Kitchen as well as included in their Bathroom WorkBook article. We are a full service, certified remodeling company that covers all of the Philadelphia suburban area. This business, like most others, developed from a friendship of young entrepreneurs who wanted to make a difference in their clients’ lives, one household at a time. This relationship between partners is much more than a friendship. Edward and Stephen Rudloff are brothers who have renovated and built custom homes together paying close attention to detail. They are carpenters by trade and understand concept and execution. Rudloff Custom Builders will provide services for you with the highest level of professionalism, quality, detail, punctuality and craftsmanship, every step of the way along our journey together.
Specializing in residential construction allows us to connect with our clients early in the design phase to ensure that every detail is captured as you imagined. One stop shopping is essentially what you will receive with Rudloff Custom Builders from design of your project to the construction of your dreams, executed by on-site project managers and skilled craftsmen. Our concept: envision our client’s ideas and make them a reality. Our mission: CREATING LIFETIME RELATIONSHIPS BUILT ON TRUST AND INTEGRITY.
Photo Credit: Linda McManus Images
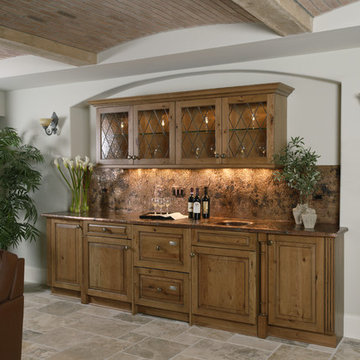
http://www.pickellbuilders.com. Photography by Linda Oyama Bryan. Lower Level Family Room with Barrel Vaulted Brick and Beamed Ceiling, and Knotty Pine raised Panel wet bar cabinetry with leaded glass, and copper bar top.
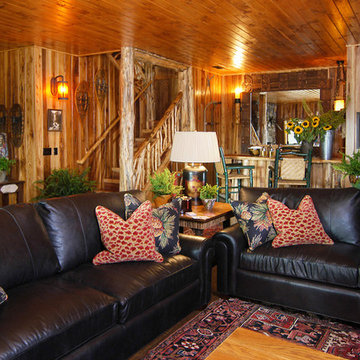
High in the Blue Ridge Mountains of North Carolina, this majestic lodge was custom designed by MossCreek to provide rustic elegant living for the extended family of our clients. Featuring four spacious master suites, a massive great room with floor-to-ceiling windows, expansive porches, and a large family room with built-in bar, the home incorporates numerous spaces for sharing good times.
Unique to this design is a large wrap-around porch on the main level, and four large distinct and private balconies on the upper level. This provides outdoor living for each of the four master suites.
We hope you enjoy viewing the photos of this beautiful home custom designed by MossCreek.
Photo by Todd Bush
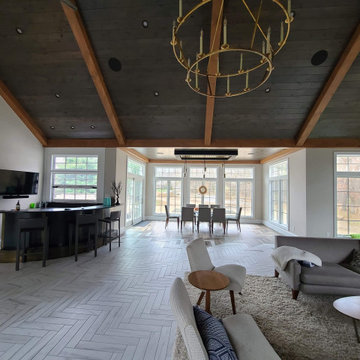
A large multipurpose room great for entertaining or chilling with the family. This space includes a built-in pizza oven, bar, fireplace and grill.
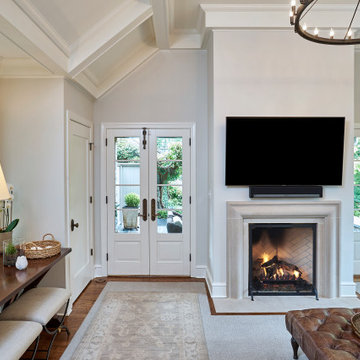
The light filled, step down family room has a custom, vaulted tray ceiling and double sets of French doors with aged bronze hardware leading to the patio. Tucked away in what looks like a closet, the built-in home bar has Sub-Zero drink drawers. The gorgeous Rumford double-sided fireplace (the other side is outside on the covered patio) has a custom-made plaster moulding surround with a beige herringbone tile insert.
Rudloff Custom Builders has won Best of Houzz for Customer Service in 2014, 2015 2016, 2017, 2019, and 2020. We also were voted Best of Design in 2016, 2017, 2018, 2019 and 2020, which only 2% of professionals receive. Rudloff Custom Builders has been featured on Houzz in their Kitchen of the Week, What to Know About Using Reclaimed Wood in the Kitchen as well as included in their Bathroom WorkBook article. We are a full service, certified remodeling company that covers all of the Philadelphia suburban area. This business, like most others, developed from a friendship of young entrepreneurs who wanted to make a difference in their clients’ lives, one household at a time. This relationship between partners is much more than a friendship. Edward and Stephen Rudloff are brothers who have renovated and built custom homes together paying close attention to detail. They are carpenters by trade and understand concept and execution. Rudloff Custom Builders will provide services for you with the highest level of professionalism, quality, detail, punctuality and craftsmanship, every step of the way along our journey together.
Specializing in residential construction allows us to connect with our clients early in the design phase to ensure that every detail is captured as you imagined. One stop shopping is essentially what you will receive with Rudloff Custom Builders from design of your project to the construction of your dreams, executed by on-site project managers and skilled craftsmen. Our concept: envision our client’s ideas and make them a reality. Our mission: CREATING LIFETIME RELATIONSHIPS BUILT ON TRUST AND INTEGRITY.
Photo Credit: Linda McManus Images
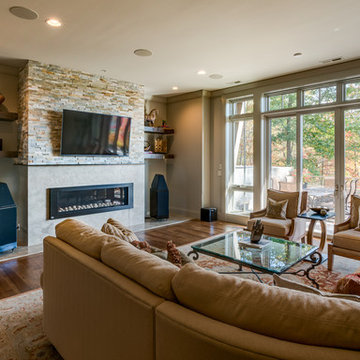
Interior Designer: Allard & Roberts Interior Design, Inc
Builder: Dan Collins, Glennwood Custom Builders
Architect: Con Dameron, The Architectural Practice
Photography: Kevin Meechan
Cabinetry: Advance Cabinetry
Countertops & Fireplaces: Mountain Marble & Granite
Window Treatments: Blinds & Designs
Tiles: Horizon Tile & Crossville Tile
Enclosed Family Room Design Photos with a Home Bar
7
