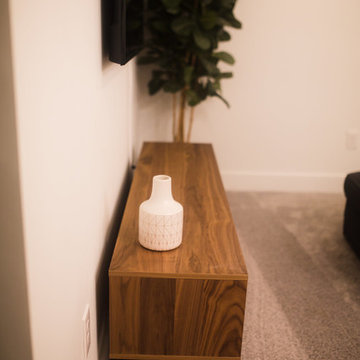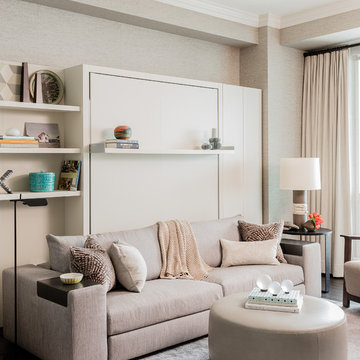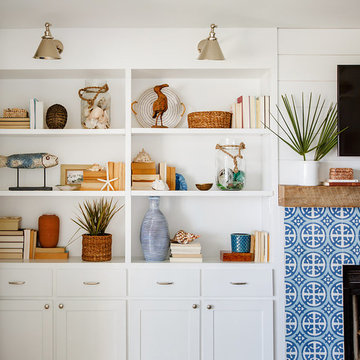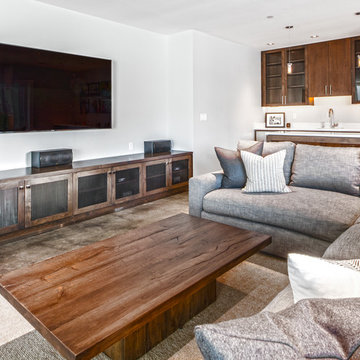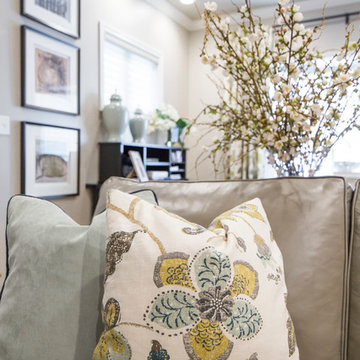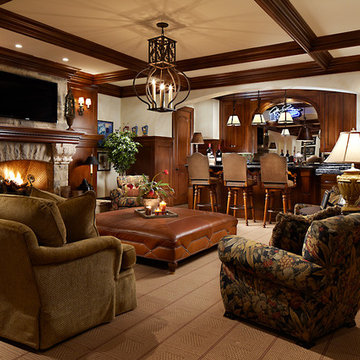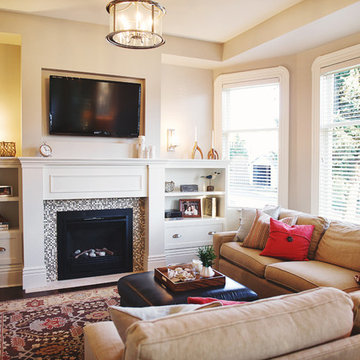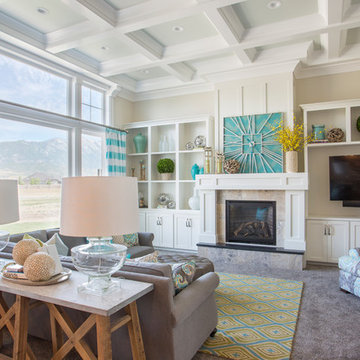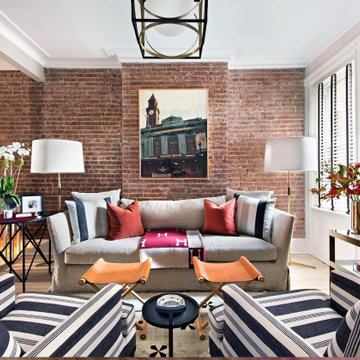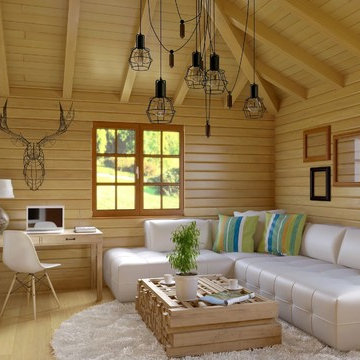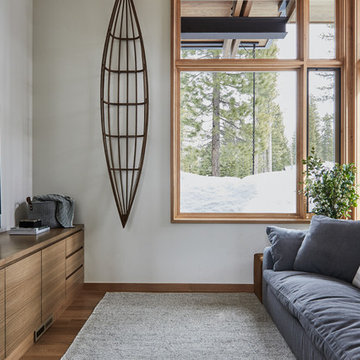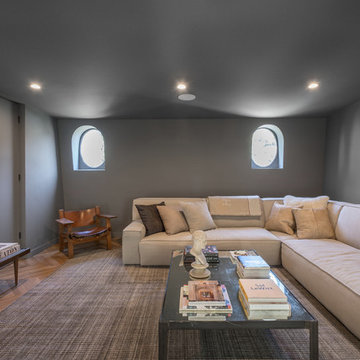Enclosed Family Room Design Photos with a Wall-mounted TV
Refine by:
Budget
Sort by:Popular Today
141 - 160 of 10,236 photos
Item 1 of 3

Being the second home we have designed for this family, The challenge was creating spaces that were functional for this active family!. With the help of Jim Bulejski Architects, we completely gutted/renovated the first floor. Adding onto the original back of the house creating the new kitchen space any chef would want to create in. Renovated the original/existing "kitchen" to be an eat-in and side extension to the kitchen and coffee bar area.
We added a working laundry room for the kids to dump backpacks and sports gear and a refuge for her 5 dogs, a fresh den/seating area for the mom and dad, and last but not least, updated the old Living Room to create a cozy space for the kids and adults to retreat to! Using cool grays, navy, white and gold accents, these spaces are as gorgeous as they are comfortable.
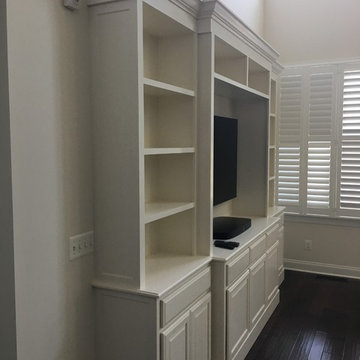
My customer wanted a custom designed and built from scratch Family Room Built-in. We designed, built and installed this one of a kind unit with custom moldings, dovetail drawer boxes, soft close Blum hinged doors, solid maple fronts, doors, drawer fronts and trims and maple veneered plywood boxes. We then applied Benjamin Moore Advance furniture paint.
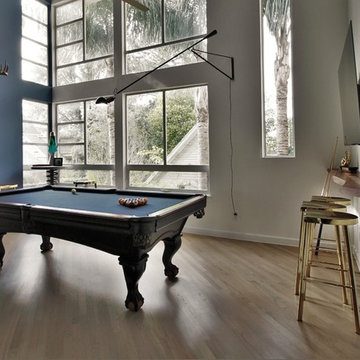
Vintage hunting trophy plays referee over a traditional ball and claw foot pool table - Oversize swing arm light is a great alternative to typical pool table lighting. More images on our website: http://www.romero-obeji-interiordesign.com
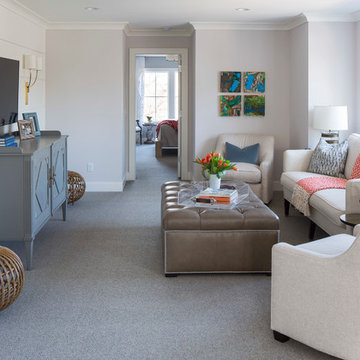
Martha O'Hara Interiors, Interior Design & Photo Styling | City Homes, Builder | Troy Thies, Photography
Please Note: All “related,” “similar,” and “sponsored” products tagged or listed by Houzz are not actual products pictured. They have not been approved by Martha O’Hara Interiors nor any of the professionals credited. For information about our work, please contact design@oharainteriors.com.
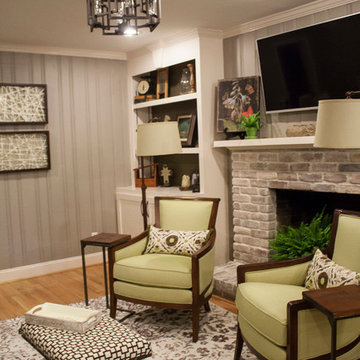
Awarded First Place in the ASID Excellence in Design Awards for Specialty Singular Space 2016
Photographer: Shelby Spencer
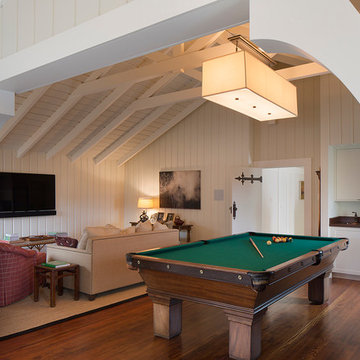
Construction by Plath + Co.
Photography by Eric Rorer.
Interior Design by Jan Wasson.
Enclosed Family Room Design Photos with a Wall-mounted TV
8
