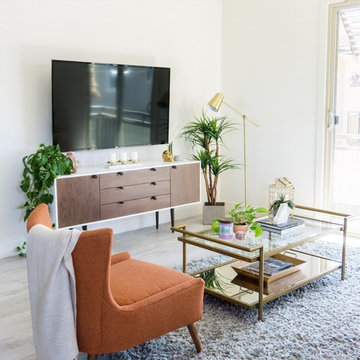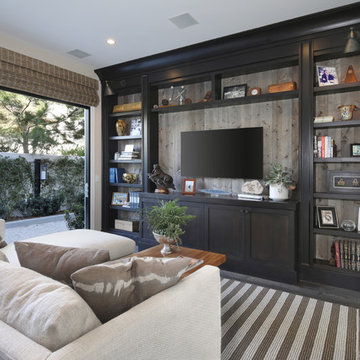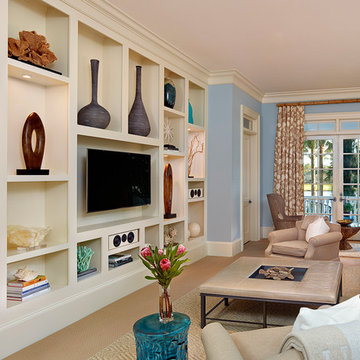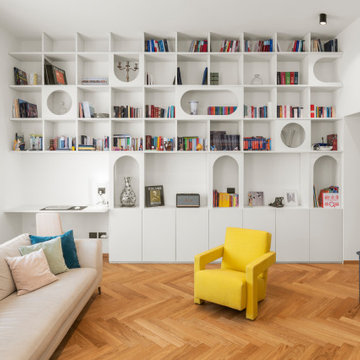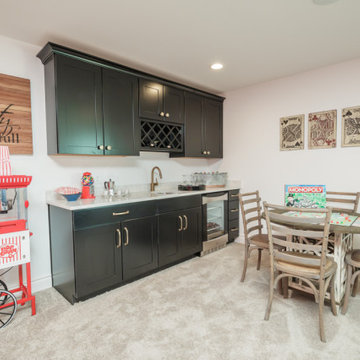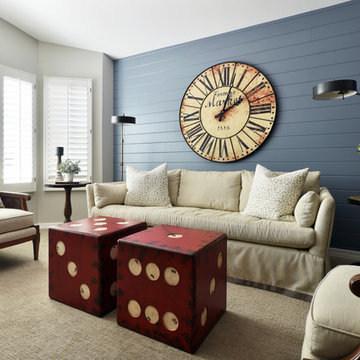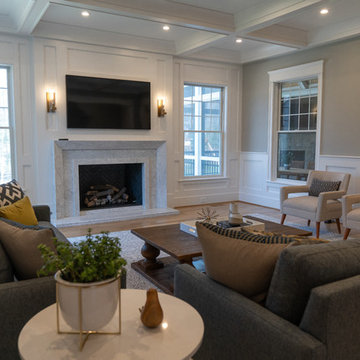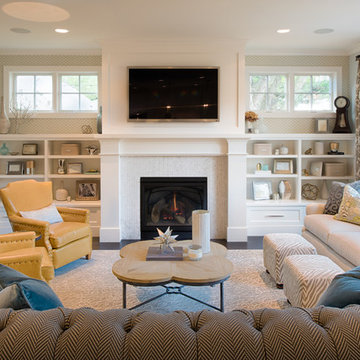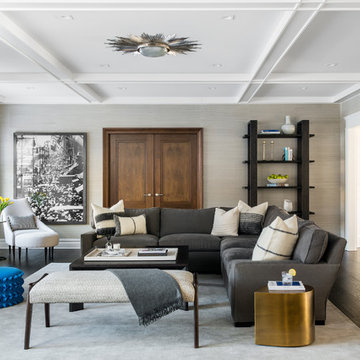Enclosed Family Room Design Photos with a Wall-mounted TV

Upon entering the great room, the view of the beautiful Minnehaha Creek can be seen in the banks of picture windows. The former great room was traditional and set with dark wood that our homeowners hoped to lighten. We softened everything by taking the existing fireplace out and creating a transitional great stone wall for both the modern simplistic fireplace and the TV. Two seamless bookcases were designed to blend in with all the woodwork on either end of the fireplace and give flexibly to display special and meaningful pieces from our homeowners’ travels. The transitional refreshment of colors and vibe in this room was finished with a bronze Markos flush mount light fixture.
Susan Gilmore Photography

A cozy family room with wallpaper on the ceiling and walls. An inviting space that is comfortable and inviting with biophilic colors.

A newly finished basement apartment in one of Portland’s gorgeous historic homes was a beautiful canvas for ATIID to create a warm, welcoming guest house. Area rugs provided rich texture, pattern and color inspiration for each room. Comfortable furnishings, cozy beds and thoughtful touches welcome guests for any length of stay. Our Signature Cocktail Table and Perfect Console and Cubes are showcased in the living room, and an extraordinary original work by Molly Cliff-Hilts pulls the warm color palette to the casual dining area. Custom window treatments offer texture and privacy. We provided every convenience for guests, from luxury layers of bedding and plenty of fluffy white towels to a kitchen stocked with the home chef’s every desire. Welcome home!

Being the second home we have designed for this family, The challenge was creating spaces that were functional for this active family!. With the help of Jim Bulejski Architects, we completely gutted/renovated the first floor. Adding onto the original back of the house creating the new kitchen space any chef would want to create in. Renovated the original/existing "kitchen" to be an eat-in and side extension to the kitchen and coffee bar area.
We added a working laundry room for the kids to dump backpacks and sports gear and a refuge for her 5 dogs, a fresh den/seating area for the mom and dad, and last but not least, updated the old Living Room to create a cozy space for the kids and adults to retreat to! Using cool grays, navy, white and gold accents, these spaces are as gorgeous as they are comfortable.
Enclosed Family Room Design Photos with a Wall-mounted TV
1


