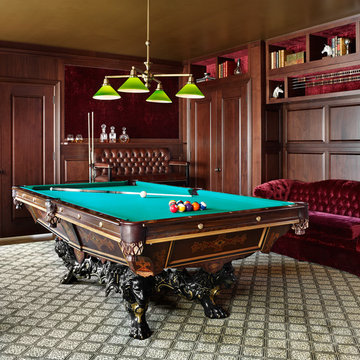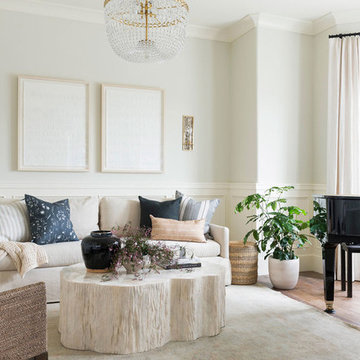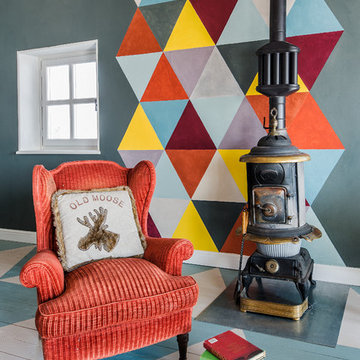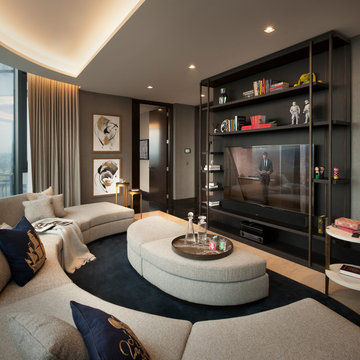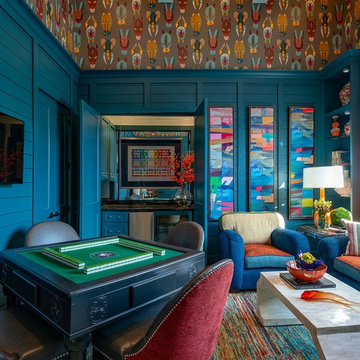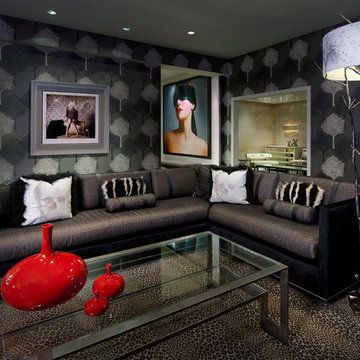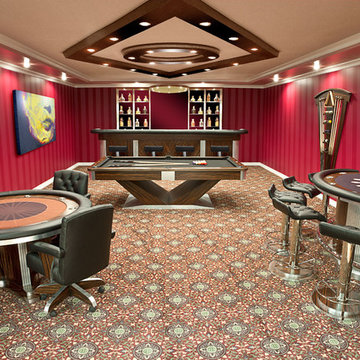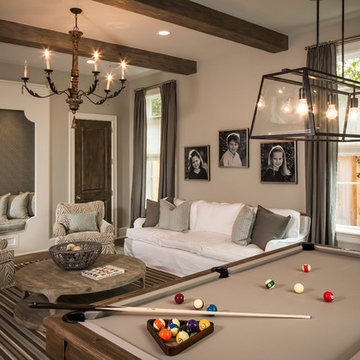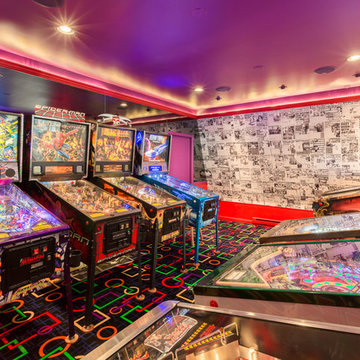Enclosed Family Room Design Photos with Multi-Coloured Floor

Photo of the cozy Den with lots of built-in storage and a media center. Photo by Martis Camp Sales (Paul Hamill)
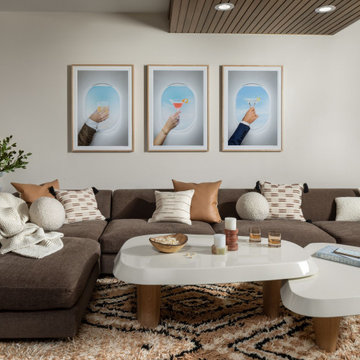
In transforming their Aspen retreat, our clients sought a departure from typical mountain decor. With an eclectic aesthetic, we lightened walls and refreshed furnishings, creating a stylish and cosmopolitan yet family-friendly and down-to-earth haven.
---Joe McGuire Design is an Aspen and Boulder interior design firm bringing a uniquely holistic approach to home interiors since 2005.
For more about Joe McGuire Design, see here: https://www.joemcguiredesign.com/
To learn more about this project, see here:
https://www.joemcguiredesign.com/earthy-mountain-modern
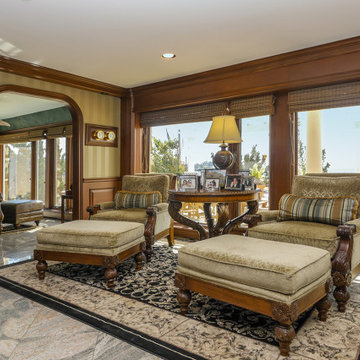
Handsome family den with new picture and casement windows we installed.
Windows with water view from Renewal by Andersen New Jersey
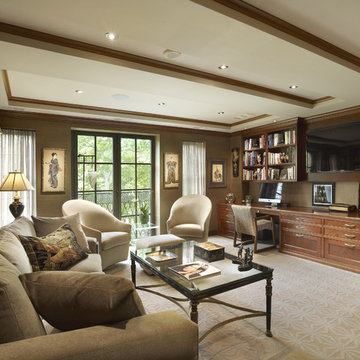
Photography: Barry Halkin,
Builder: Cherokee Construction,
Interiors: Sue Goldstein Rubel
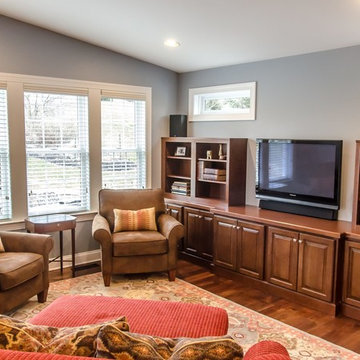
Why add on just one room when you can add multiple? See how we updated this multi-room home addition with the existing colors, textures and design of the home.

Renovated basement level family room with sectional sofa, built in bookcases (showcasing some fabulous middle school :) pottery) and striped wool carpeting.
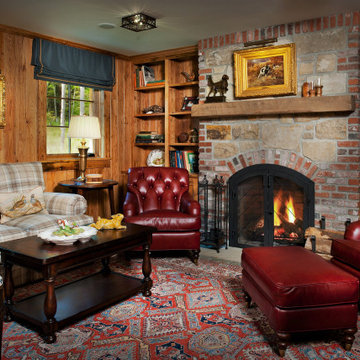
Wormy Chestnut paneled Den features Custom designed bookcase and gun cabinet flanking brick and stone wood burning fireplace. Comfortable red leather chairs as well as plaid loveseat sit on top of a Kazak rug.
Enclosed Family Room Design Photos with Multi-Coloured Floor
1
