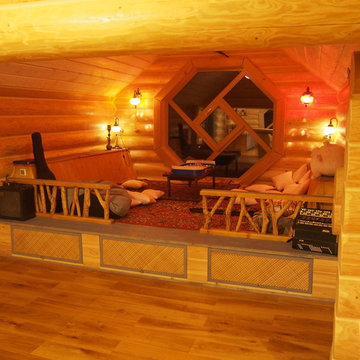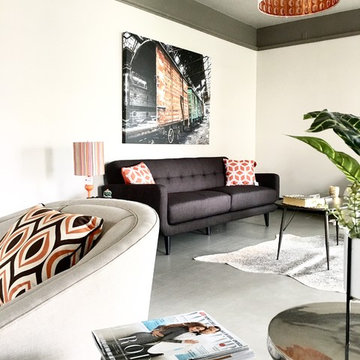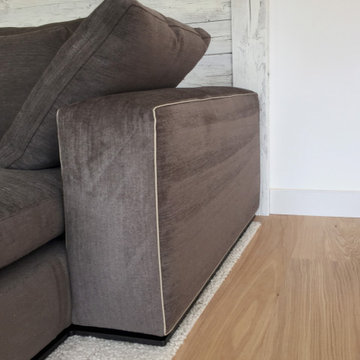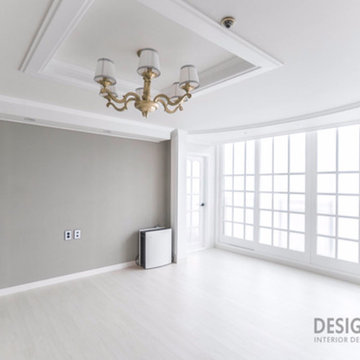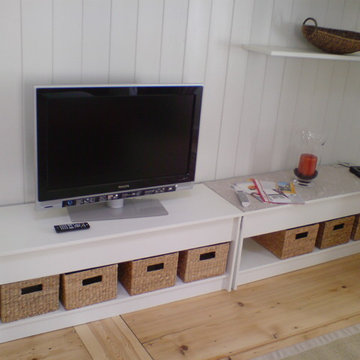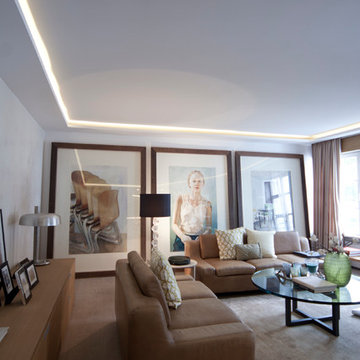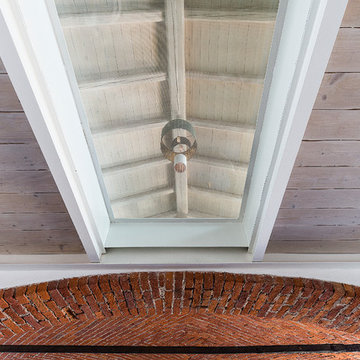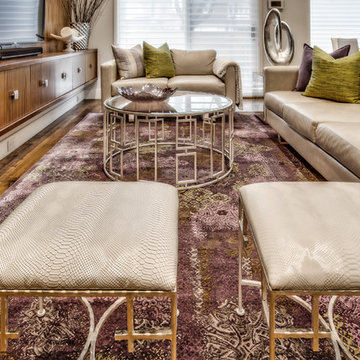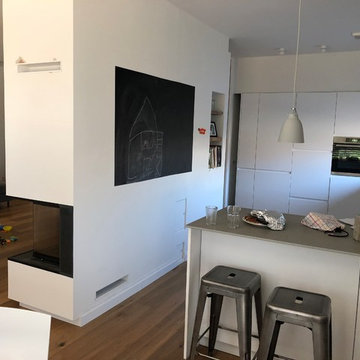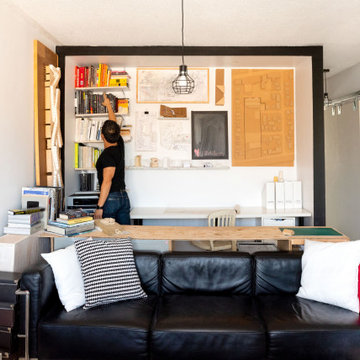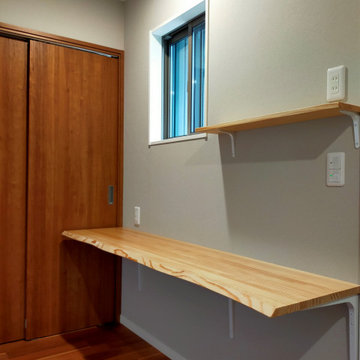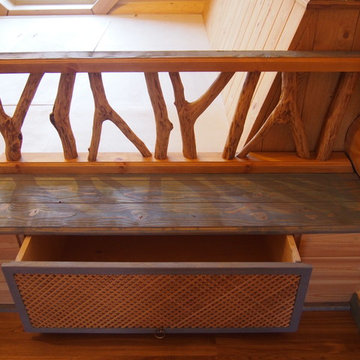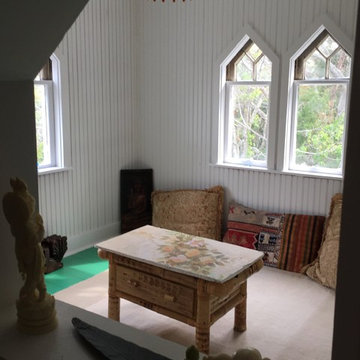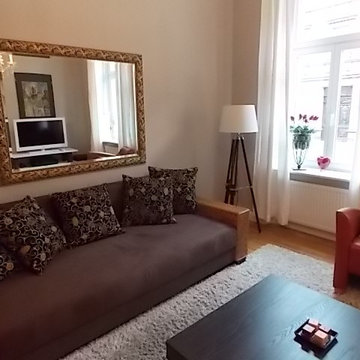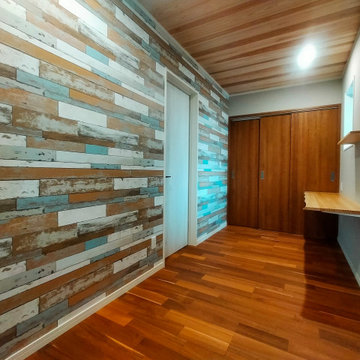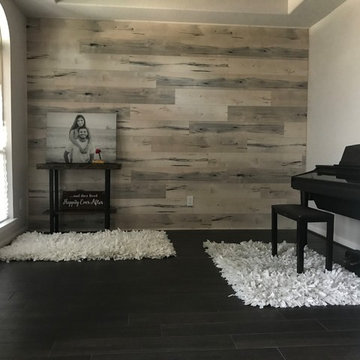Enclosed Family Room Design Photos with Painted Wood Floors
Refine by:
Budget
Sort by:Popular Today
81 - 100 of 127 photos
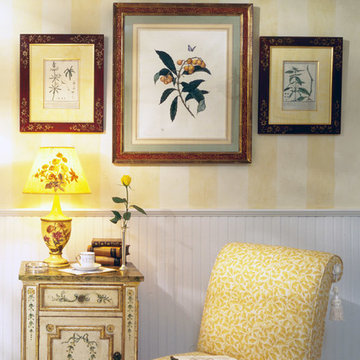
The bright and cheerful family room features green, white and yellow daffodil patterned fabrics designed by William Morris. White wicker and wainscoting give the room an outdoor feeling, making it the the perfect place for reading, writing, and entertaining.
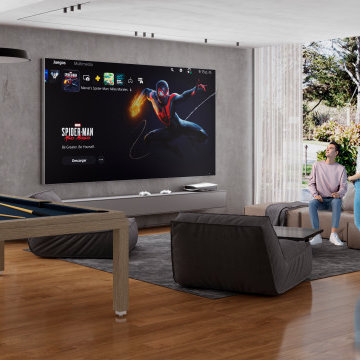
Introducing the most innovative audiovisual technology available in the market. This groundbreaking technology incorporates inorganic LEDs that boast long-lasting performance, ensuring their durability over time. Moreover, these advanced LEDs enable the creation of state-of-the-art residential devices, delivering an unparalleled viewing experience.
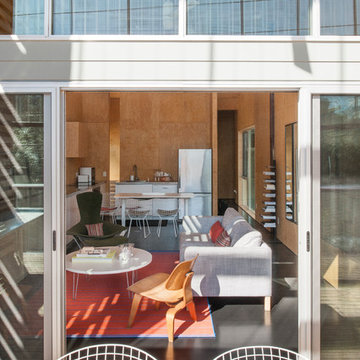
The glass sliding door allows natural air and sunlight to enter the house. When it is open, the living room is extended to the balcony. Residents gets to have a larger living area without having to air condition the balcony. Photo by Paul Hester.
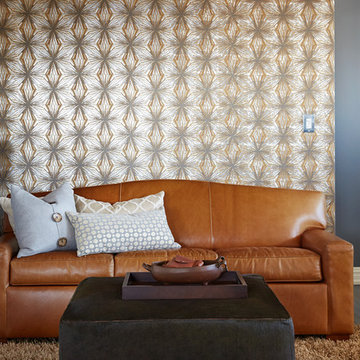
Creating an elegant sanctuary began with custom gray floors and gray walls with metallic accent walls that mirror the cool beauty of the skyline and river outside. To add edge to a guest space, we used a custom Flavor Paper wallcovering that tied into the floors and walls. | Interior Design by Laurie Blumenfeld-Russo | Tim Williams Photography
Enclosed Family Room Design Photos with Painted Wood Floors
5
