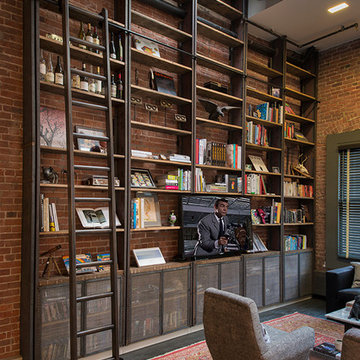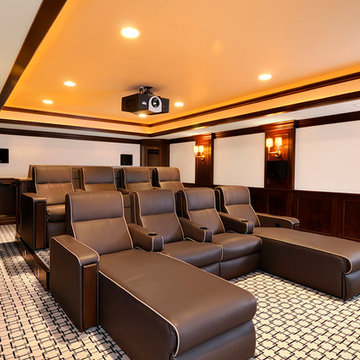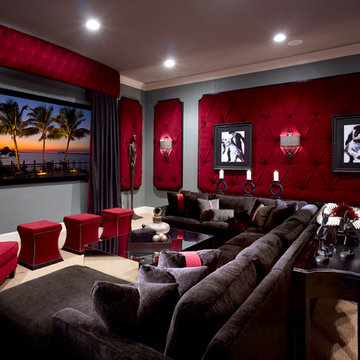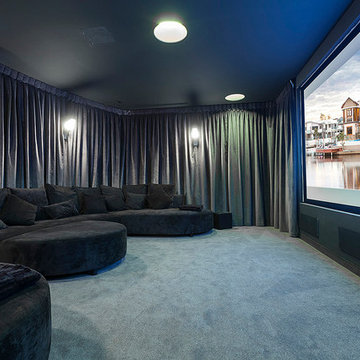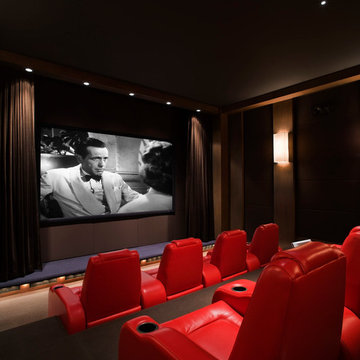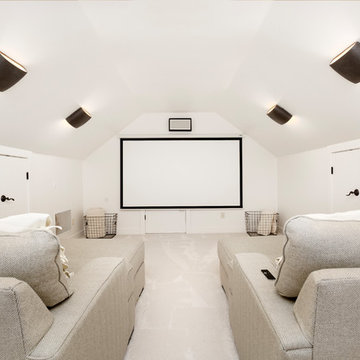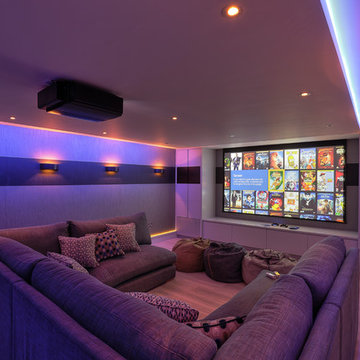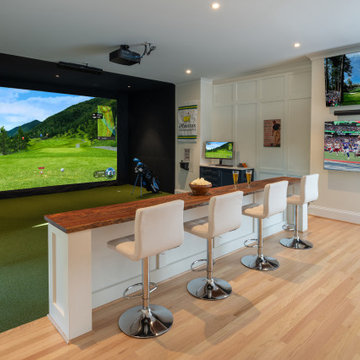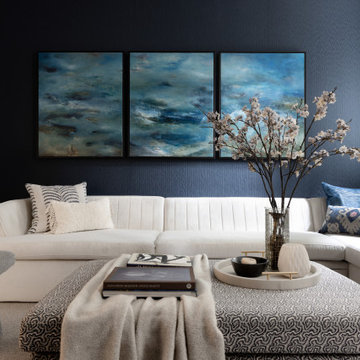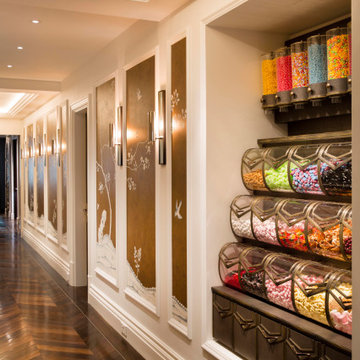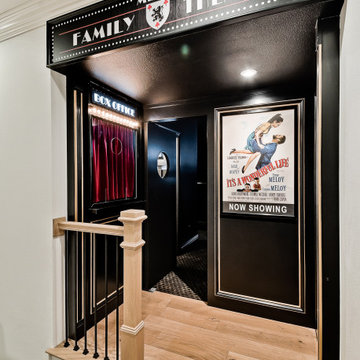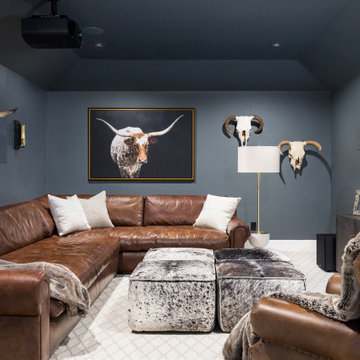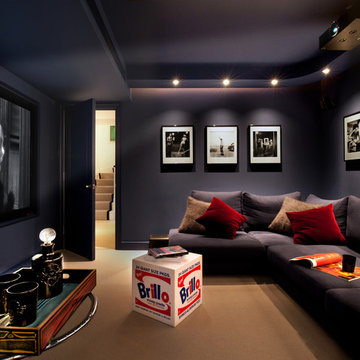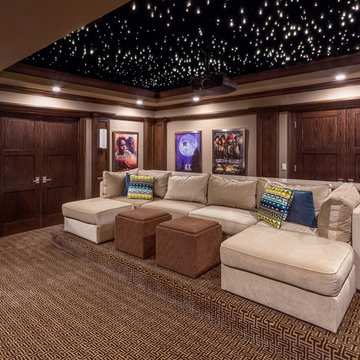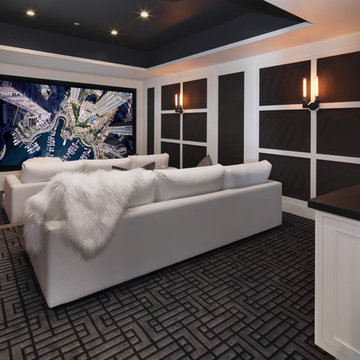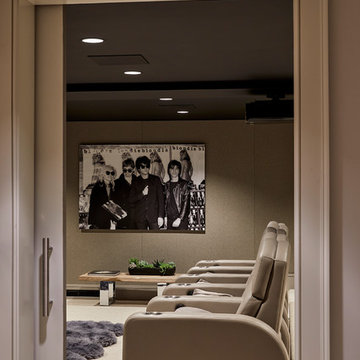Enclosed Home Theatre Design Photos
Refine by:
Budget
Sort by:Popular Today
141 - 160 of 12,354 photos
Item 1 of 2
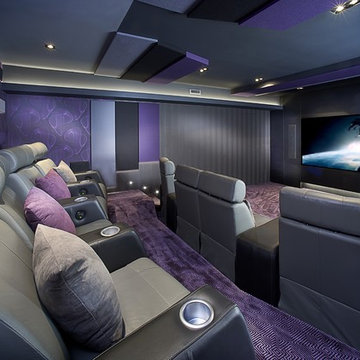
Custom acoustic panels on walls and ceiling (walls are also insulated for sound) Indirect lighting by use of LED strips and color changin stair lights. Photo by: Francois Desaulniers
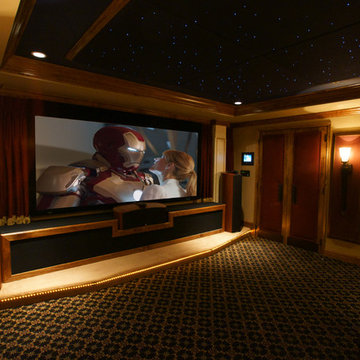
The star field ceiling enabled the homeowner to create the illusion of higher ceilings while adding a "wow" factor to the space.
Photo Credit: Kevin Kelley, Gramophone
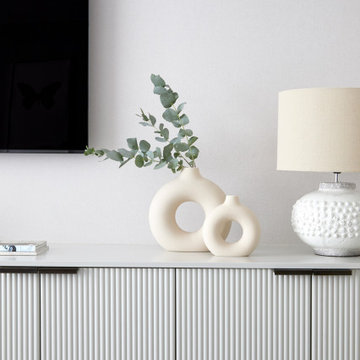
This image captures a stylish detail from the bespoke media joinery designed for the TV room, showcasing the meticulous craftsmanship and thoughtful attention to detail that defines the space.
This styling detail exemplifies the perfect marriage of form and function, showcasing a bespoke design solution that not only meets the practical needs of the room but also elevates its aesthetic appeal.
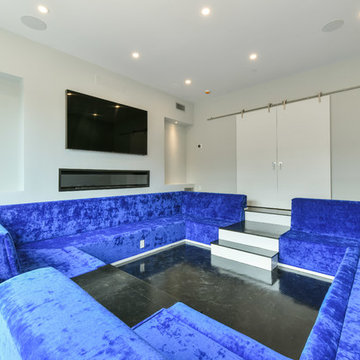
We designed, prewired, installed, and programmed this 5 story brown stone home in Back Bay for whole house audio, lighting control, media room, TV locations, surround sound, Savant home automation, outdoor audio, motorized shades, networking and more. We worked in collaboration with ARC Design builder on this project.
This home was featured in the 2019 New England HOME Magazine.
Enclosed Home Theatre Design Photos
8
