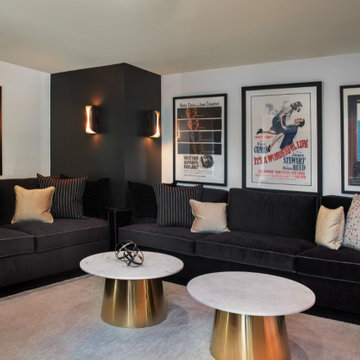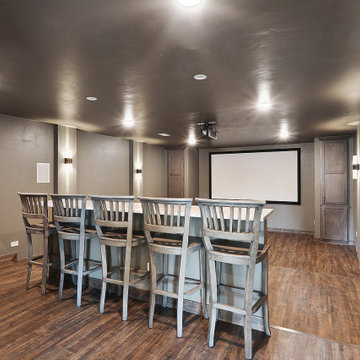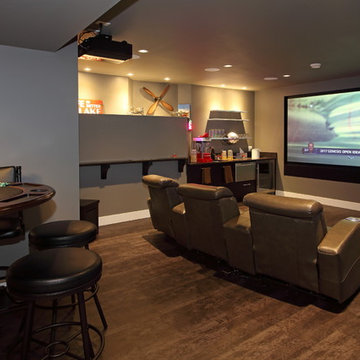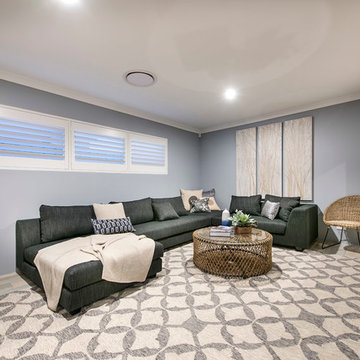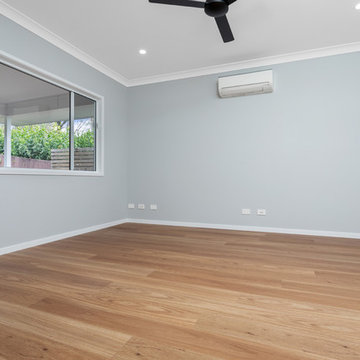Enclosed Home Theatre Design Photos with Vinyl Floors
Refine by:
Budget
Sort by:Popular Today
1 - 20 of 50 photos
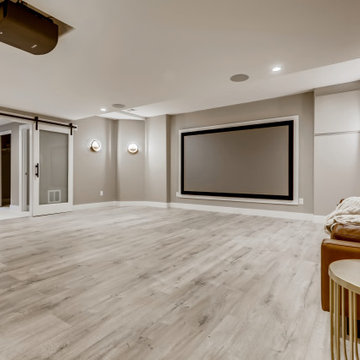
This modern styled home theater consists of gray walls with large white trim and a gray vinyl flooring. The entry way to the room is guarded by two sliding glass doors with large, white, wooden frames on a black metallic track with black metallic handles. Mounted on the ceiling are surround sound speaks and a black projector that sits in an indent. On the back wall is a large, built-in, projection screen with a black and white frame. Surrounding the room on the walls are decorative white light fixtures.
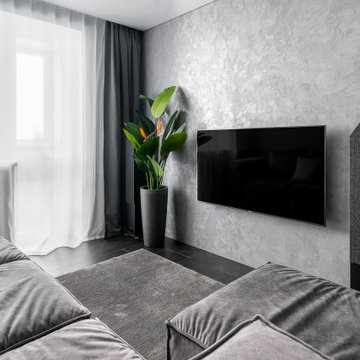
Отдельный домашний кинотеатр в двухкомнатной квартире. Возможно ли это?
Все возможно. И здесь в этой небольшой комнате расположилось все самое необходимое.А благодаря слою звукоизоляции на стенах соседи никогда об этом не узнают!
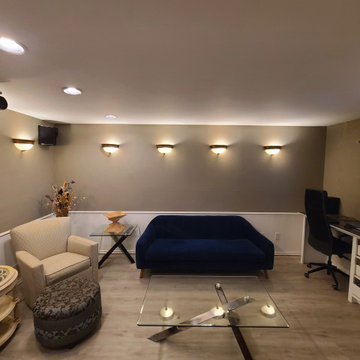
New floors installed in bonus room that is used both as an office as well as a home theater.
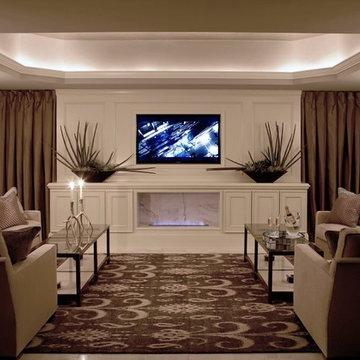
In this media room we went for symmetry and drama. From the custom built-in that includes a fire place as well as the television to the double sectionals. The scene created is soothing and relaxing while drawing attention to the reason the room was created.
Interior Designer: Bryan A. Kirkland
Photo Credit: Mali Azima
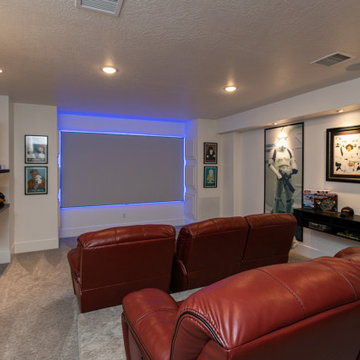
A theater room designed to bring joy to any Star Wars fan!
Built in speakers, Epson projector, two wall mounted subwoofers and all the equipment hid inside the wall.
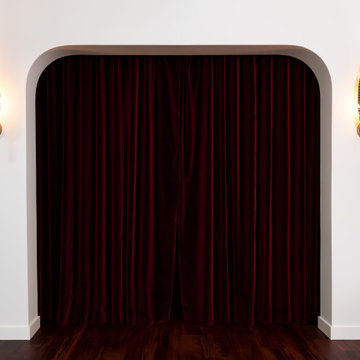
This basement renovation received a major facelift and now it’s everyone’s favorite spot in the house! There is now a theater room, exercise space, and high-end bathroom with Art Deco tropical details throughout. A custom sectional can turn into a full bed when the ottomans are nestled into the corner, the custom wall of mirrors in the exercise room gives a grand appeal, while the bathroom in itself is a spa retreat.
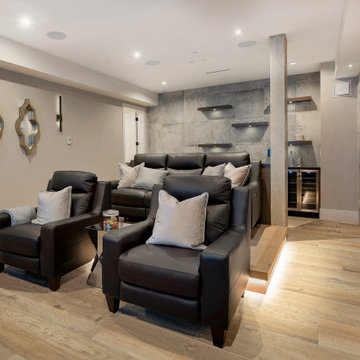
Sintra ESPC Luxury Vinyl Plank Flooring in this media room is the perfect choice. Waterproof floors making any home theatre room a safe space for adults and kids to entertain.
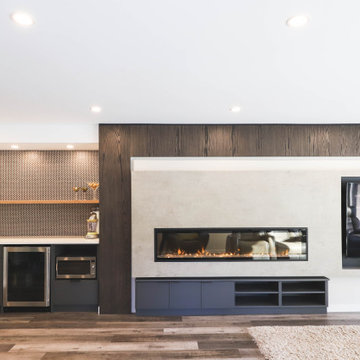
Entertaining is a big part of the clients' lives so we designed a leisure room with bar on the mid-level. Here, we reintroduced two wood tones – lighter wood as an open shelf and a live edge sitting bar. The design around the TV and fireplace introduced a third large scale stone with a concrete look. We used offsetting planes of materials and LED lights around the TV as a focal point for the room.
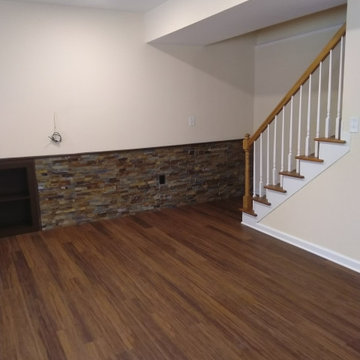
The client wanted to add wood tones and stone to give this large space warmth. She wanted this entire wall done in stack stone but the price was way beyond what she wanted to spend. We found a tile that has stack stone veneer that brought the feeling she wanted but was far less expensive. We then installed the stack stone tile strategically around the space to pull this design element through the media, game, & kitchenette.
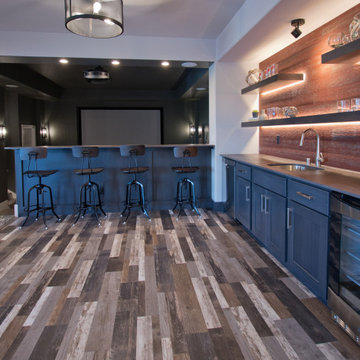
6"x36" Luxury Vinyl Plank from Mannington - Adura Apex, Chart House High Tides • Floating shelves from Shiloh - Rustic Alder Caviar • Cabinetry from Aspect - Poplar Dark Azure • Bar & Theater Countertops from Dekton - Trillum
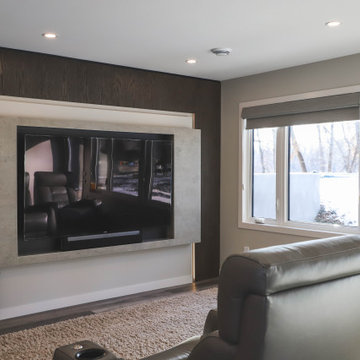
Entertaining is a big part of the clients' lives so we designed a leisure room with bar on the mid-level. Here, we reintroduced two wood tones – lighter wood as an open shelf and a live edge sitting bar. The design around the TV and fireplace introduced a third large scale stone with a concrete look. We used offsetting planes of materials and LED lights around the TV as a focal point for the room.
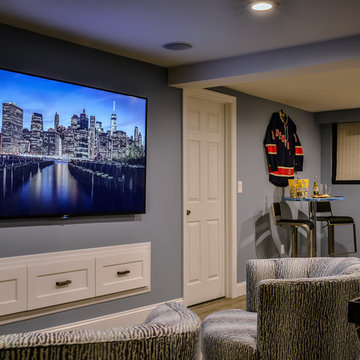
High-end Audio Visual system was installed complete with surround sound and "Smart" technology. Built-in cabinetry provides storage within stairwell cavity, to house gaming controllers. A 65" TV makes movie watching accessible from all vantage points.
Enclosed Home Theatre Design Photos with Vinyl Floors
1
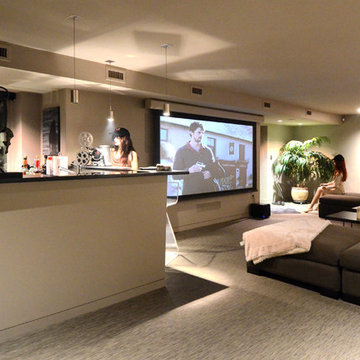
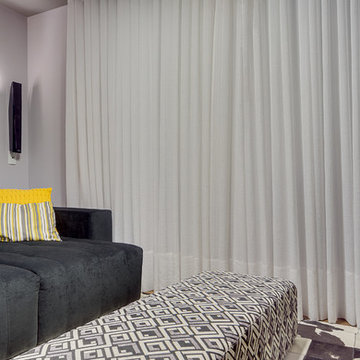
![[-1613-] Niagara Bed & Breakfast](https://st.hzcdn.com/fimgs/pictures/home-theaters/1613-niagara-bed-and-breakfast-invision-design-solutions-img~3df19fdd09210286_2077-1-d09abaf-w360-h360-b0-p0.jpg)
