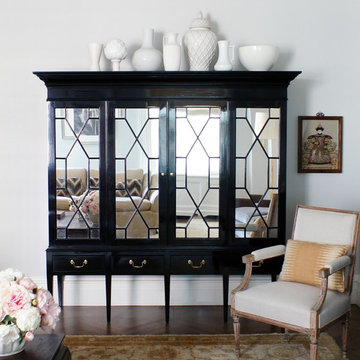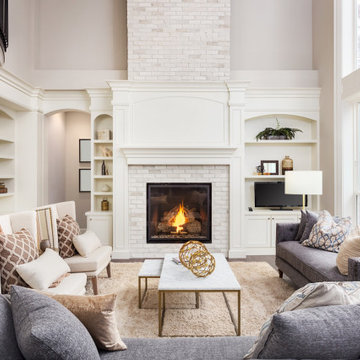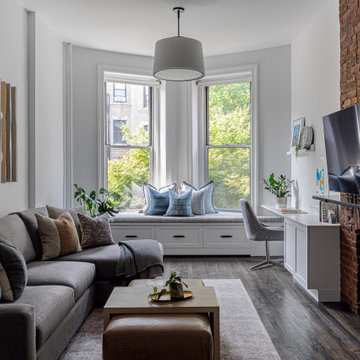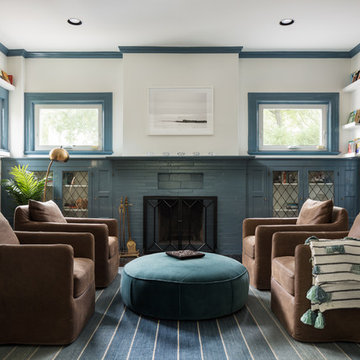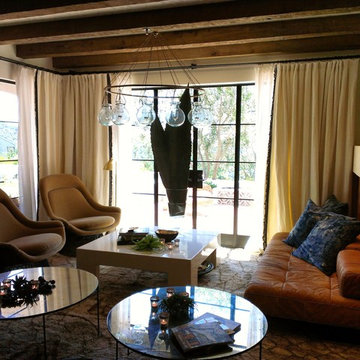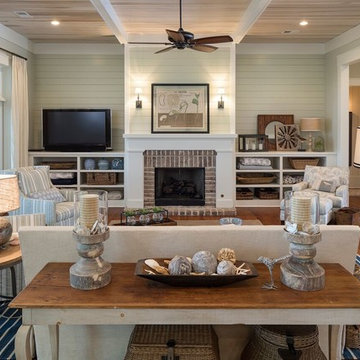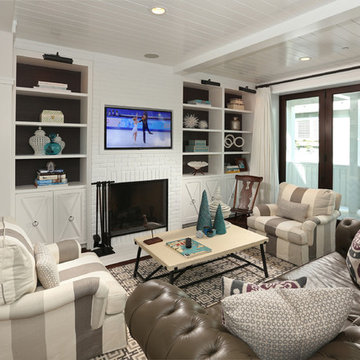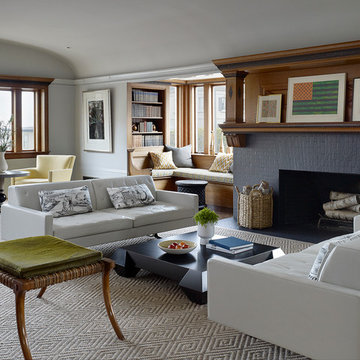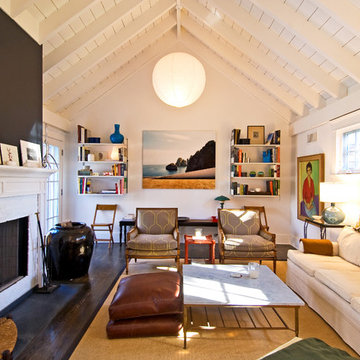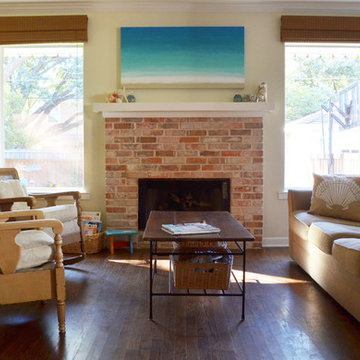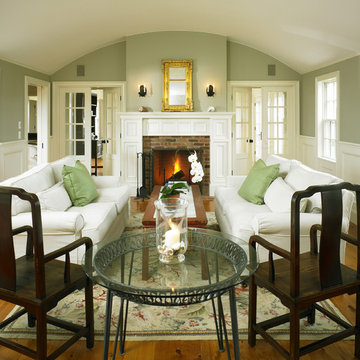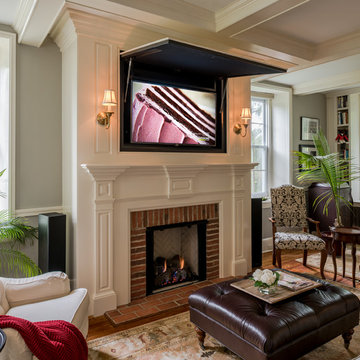Enclosed Living Room Design Photos with a Brick Fireplace Surround
Refine by:
Budget
Sort by:Popular Today
41 - 60 of 4,912 photos
Item 1 of 3
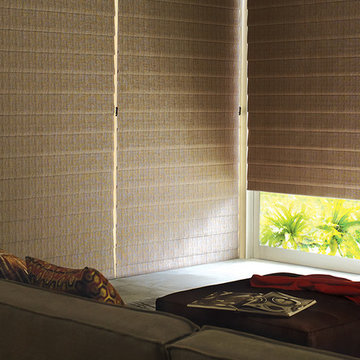
Hunter Douglas roman shades come in many designs and styles to fit a variety of home interiors. Vignette modern roman shades can be horizontal or vertical orientation. Custom Alustra Vignette roman shades have exclusive designer fabrics and are a favorite of interior decorators. Design Studio roman shades come in a variety of fabrics and can be customized with tapes, trim and valances.
Solera roman blinds are made of non-woven and woven fabric will cellular shade construction for a variety of room darkening and light filtering options. Motorized roman shades and motorized blackout shades available.Room darkening roman shades and blackout roman shades from Hunter Douglas. Look at the large windows these insulating shades cover to turn this room from a bright space to one that has full privacy and light control. The gas fireplace makes the space cozy.
If you are looking for more window treatment ideas or ideas for living room, visit our website at www.windowsdressedup.com and take a virtual tour. Windows Dressed Up in Denver is also is your source for custom curtains, drapes, valances, custom roman shades, valances and cornices. We also make custom bedding - comforters, duvet covers, throw pillows, bolsters and upholstered headboards. Custom curtain rods & drapery hardware too. Window measuring and installation services available. Located at 38th Ave on Tennyson St. Denver, Broomfield, Evergreen, Northglenn, Greenwood Village - all across Denver metro.
Hunter Douglas roman shades photo. Living room ideas.
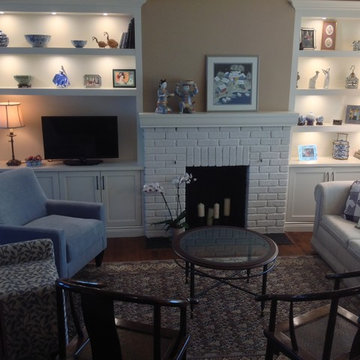
With the addition of custom bookshelves and a new mantel, this living room became a much more welcoming space to showcase the client's collection of Asian ceramics, collected during her time abroad. New occasional chairs in her favourite palette round off the seating area.
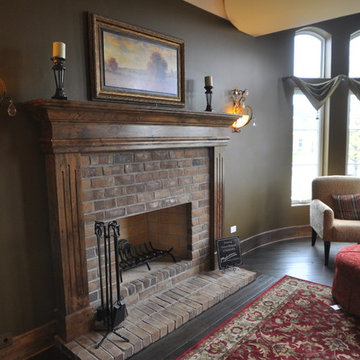
This photo was taken at DJK Custom Homes former model home in Stewart Ridge of Plainfield, Illinois.

It is sometimes a surprise what beauty can lurk under the surface of a room. A client with a 1970s kitchen and eat-in area cut up by an unwieldy peninsula was desperate for it to reflect her love of all things English-and-French-Manor-Home.
Working closely with my client, we removed the peninsula in favor of a lovely free-standing island that we painted a shade of French Blue. This is topped with Old World sink hardware (note the ceramic HOT and COLD medallions on the faucets!) and a gorgeous marble counter with a very special edge profile that evokes an antique French Boulangerie counter from the 1910s. Pendants with patinaed metal shades over the island further the charming Old World feel. Handmade white and blue tiles laid in a quilted diamond pattern cover the backsplash, and the remainder of the cabinetry at the perimeter is in a warm cream tone.
The eat-in near the fireplace got a cozy treatment with custom seat cushions and window seat bench cushions in a classic blue-and-white Toile de Jouy matching the island stools.
The nearby living room got a similar treatment. We removed dark wood paneling and dark carpeting in favor of a light sky blue wall and lighter wood flooring. A new rug with the appearance of an heirloom, a new grand-scaled sofa, and some of my client’s precious antiques helped take the room from 70s rec room to English Sitting Room.
Photo: Bernardo Grijalva
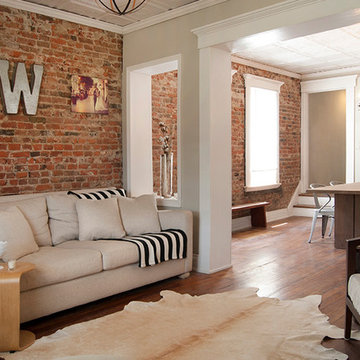
Photo: Adrienne DeRosa © 2015 Houzz
Although the couple expected to run into the usual issues of renovation, they soon learned that the house was in worse shape than they thought. While they had planned on some cosmetic changes and utility updates, it was soon apparent that the amount of neglect had taken a tole on the home. "We knew we would be living through some level of chaos," Catherine explains, "but didn't expect ti to be nearly as bad as it was, which was a complete gut-job of the entire house!"
Once the paneling and carpet were removed, and drop-ceiling dismantled, the special qualities of the house began to reveal themselves. Starting with a clean slate allowed the Williamsons to create the space as they wanted it to be. In order to allow more light to pass through the downstairs, Bryan created pass-throughs from the living room to the dining room. "We didn't want to take down the entire wall because we wanted to keep as much of the original layout as possible, so this was a good compromise," says Catherine. Having the open volume between rooms has also proven very beneficial for larger gatherings as well, as guests may converse more easily from room to room.
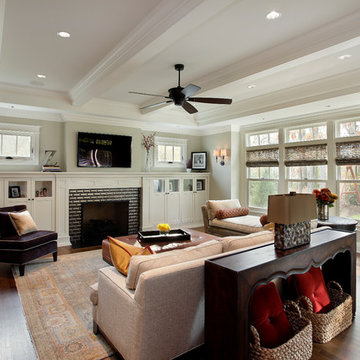
Brookhaven cabinetry at the great room mantel & bookcases are finished in an off-white opaque finish.
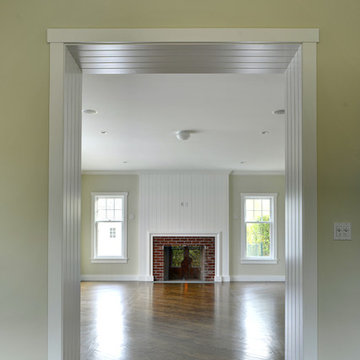
A view of the brick fireplace in the living room, taken from the dining room area in this Yankee Barn Homes shingle style.
Enclosed Living Room Design Photos with a Brick Fireplace Surround
3
