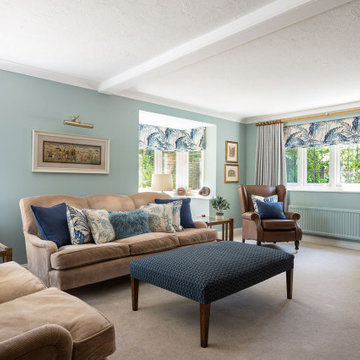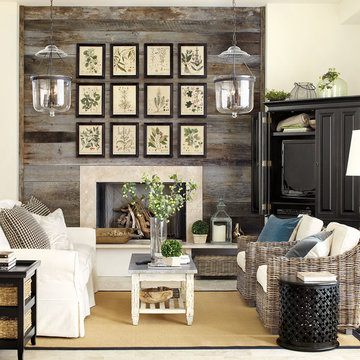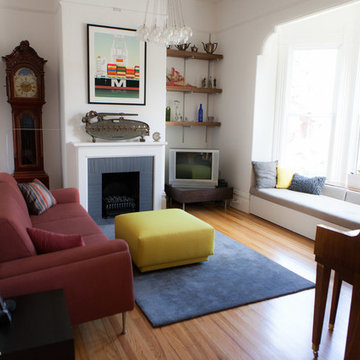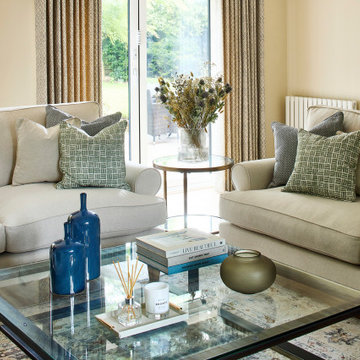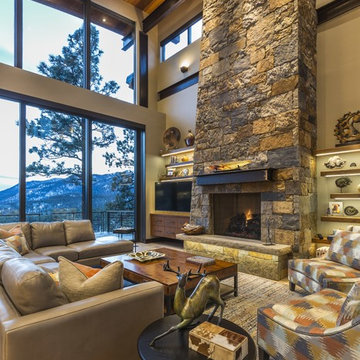Enclosed Living Room Design Photos with a Corner TV

Family living room. Styled in club-style, wave curtains in Danish wool grey fabric, 50's style wall and floorlamps, and vintage armchair in maroon.

Angles of country contemporary living room. Functional for a family with lots of animals. Rich leather sofas balanced with country scheme wallpaper and paint for neutral calm balance.

This small Victorian living room has been transformed into a modern olive-green oasis!

A living room with large doors to help open up the space to other areas of the house.
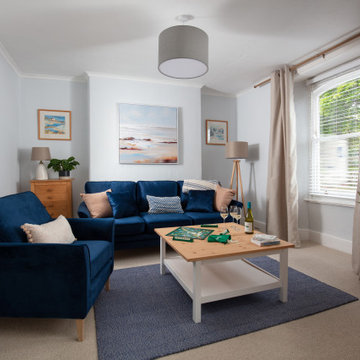
Interior styling without incurring a huge spend and on a limited time frame; working from a holiday home audit for Fixer Management on how to improve profitability and occupancy at this two bedroom holiday let. Warren French dramatically improved the look and finish of this Victorian cottage by renewing all soft furnishings and installing artwork and accessories.
With the property now showing multiple bookings since its update in 2022, this is an example of how important the interior design is of a holiday home.
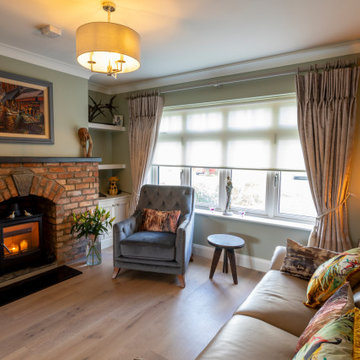
The stone fireplace in the old living room was retained as sentimental, keeping this cosy room but connecting it with the open plan, through utilising the same floor throughout and using slide doors to open it up.

A modern replica of the ole farm home. The beauty and warmth of yesterday, combined with the luxury of today's finishes of windows, high ceilings, lighting fixtures, reclaimed flooring and beams and much more.

Upgraged townhome to meet the ski bum's needs in the winter and avid hiker in the summer. This retreat was designed to maximize a small space environment, add a touch of class while increasing profits for the owner's Airbnb marketplace.
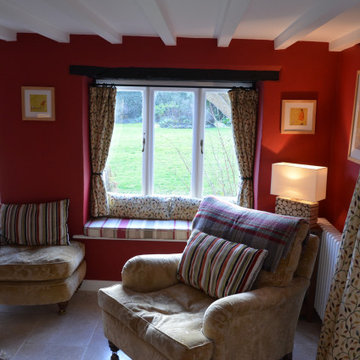
This warm cosy snug is within the oldest part of the house, with it's low beamed ceilings and deep solid walls we painted this room in Dulux's Heritage rich Pugin Red and was inspired by the original tiles within the fireplace surround.
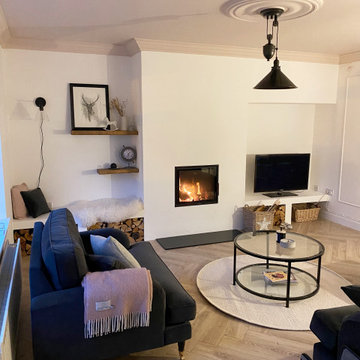
A living room designed in a scandi rustic style featuring an inset wood burning stove, a shelved alcove on one side with log storage undernaeath and a TV shelf on the other side with further log storage and a media box below. The flooring is a light herringbone laminate and the ceiling, coving and ceiling rose are painted Farrow and Ball 'Calamine' to add interest to the room and tie in with the accented achromatic colour scheme of white, grey and pink. The velvet loveseat and sofa add an element of luxury to the room making it a more formal seating area, further enhanced by the picture moulding panelling applied to the white walls.
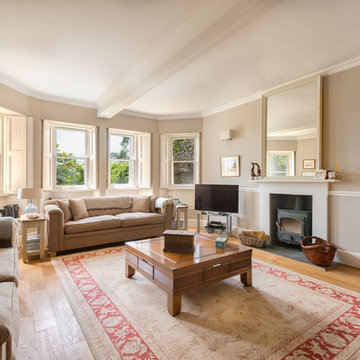
A Garden Apartment occupying the entire ground floor of this impressive Arts & Crafts House. The extensive accommodation has contemporary styling that compliments the period features and benefits from large sunny terraces overlooking the River Dart and out to sea. Photography by Colin Cadle Photo-Styling Jan Cadle
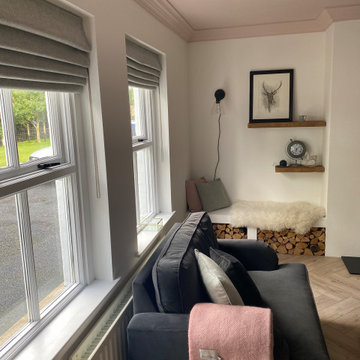
A living room designed in a scandi rustic style featuring an inset wood burning stove, a shelved alcove on one side with log storage undernaeath and a TV shelf on the other side with further log storage and a media box below. The flooring is a light herringbone laminate and the ceiling, coving and ceiling rose are painted Farrow and Ball 'Calamine' to add interest to the room and tie in with the accented achromatic colour scheme of white, grey and pink. The velvet loveseat and sofa add an element of luxury to the room making it a more formal seating area, further enhanced by the picture moulding panelling applied to the white walls.
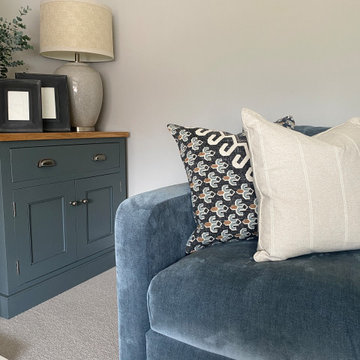
A cosy, calm and tranquil Living Room designed within a family home in the heart of Horsforth, Leeds.
Enclosed Living Room Design Photos with a Corner TV
1

