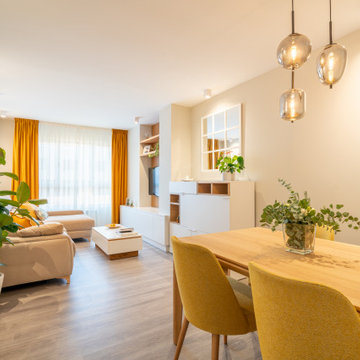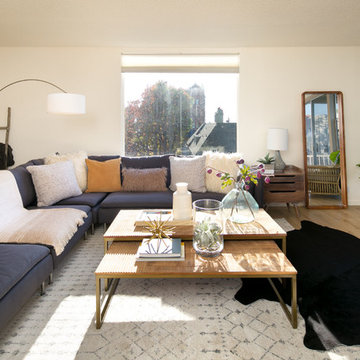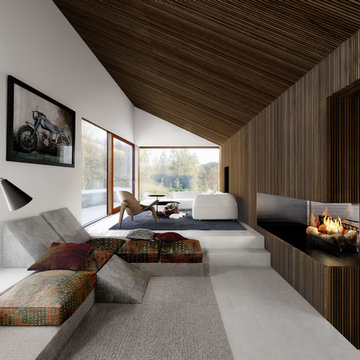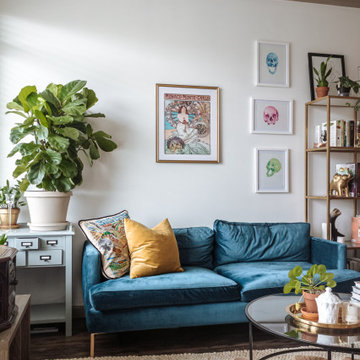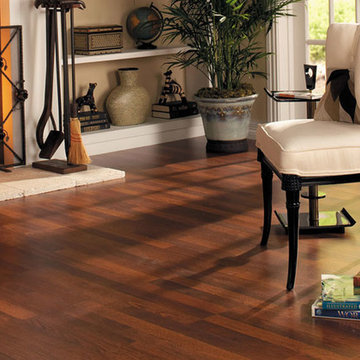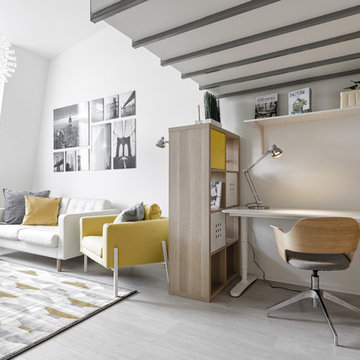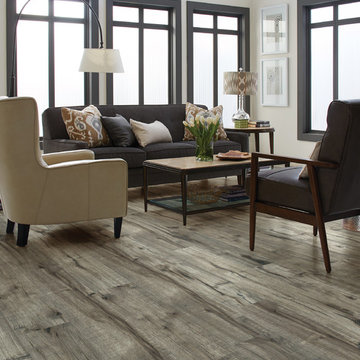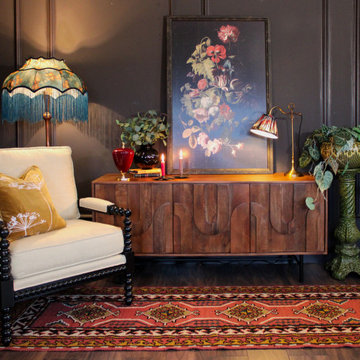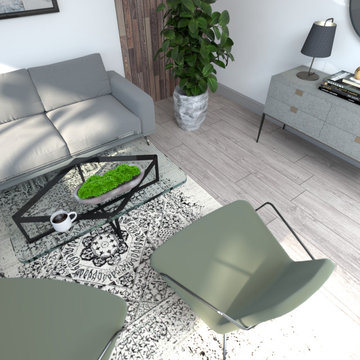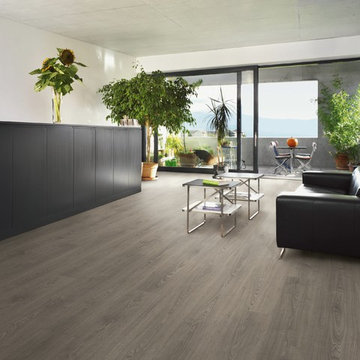Enclosed Living Room Design Photos with Laminate Floors
Refine by:
Budget
Sort by:Popular Today
1 - 20 of 1,915 photos
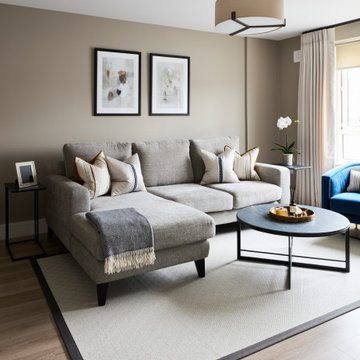
Three-bedroom terraced house in new development. The client's brief was to create an interior for the ground floor that felt fresh and contemporary. Custom-made furniture and accessories offer both quality and personality. The built-in tv/ fire unit incorporated nicely displayed shelving with soft concealed led lighting, providing a stylish focal point in the sitting room.
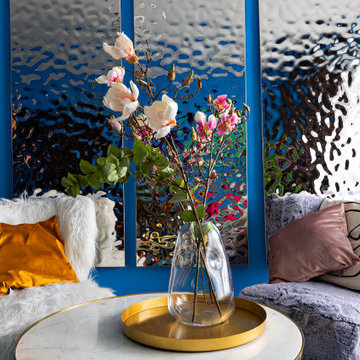
Conception d'un projet à Moscou dans un appartement soviétique. Avec ce projet, j'ai participé une émission télévisée sur la chaîne russe TNT. Pour mettre en valeur les meubles rétro que j’ai conservé j’ai joué avec les couleurs et la lumière ce qui a permis d’allier ancien et modernité, de rénover en préservant l’âme de l’appartement.
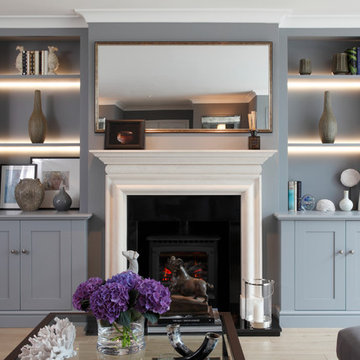
Living room Fireplace and built-in display cabinets for Thames Ditton project.
Photography by James Balston
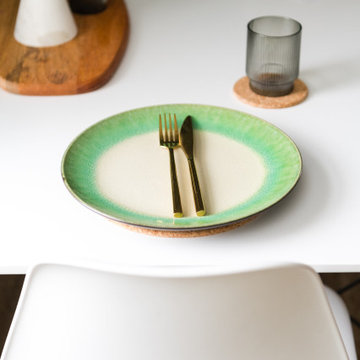
Mid-century inspired green living room designed as a multi-functional space.
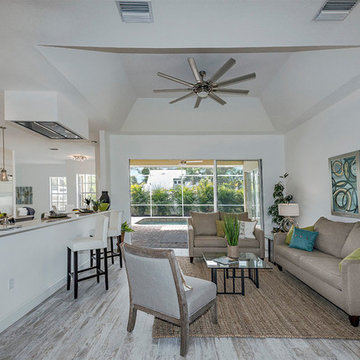
NonStop Staging Living Room, Photography by Christina Cook Lee
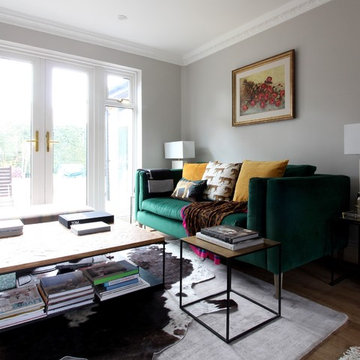
Double aspect living room painted in Farrow & Ball Cornforth White, with a large grey rug layered with a cowhide (both from The Rug Seller). The large coffee table (100x100cm) is from La Redoute and it was chosen as it provides excellent storage. A glass table was not an option for this family who wanted to use the table as a footstool when watching movies!
The sofa is the Eden from the Sofa Workshop via DFS. The cushions are from H&M and the throw by Hermes, The brass side tables are via Houseology and they are by Dutchbone, a Danish interiors brand. The table lamps are by Safavieh. The roses canvas was drawn by the owner's grandma. A natural high fence that surrounds the back garden provides privacy and as a result the owners felt that curtains were not needed on this side of the room.
The floor is a 12mm laminate in smoked oak colour.
Photo: Jenny Kakoudakis
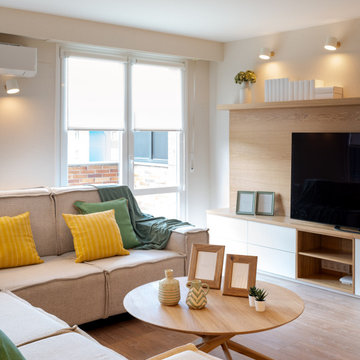
Reforma integral Sube Interiorismo www.subeinteriorismo.com
Fotografía Biderbost Photo
Enclosed Living Room Design Photos with Laminate Floors
1
