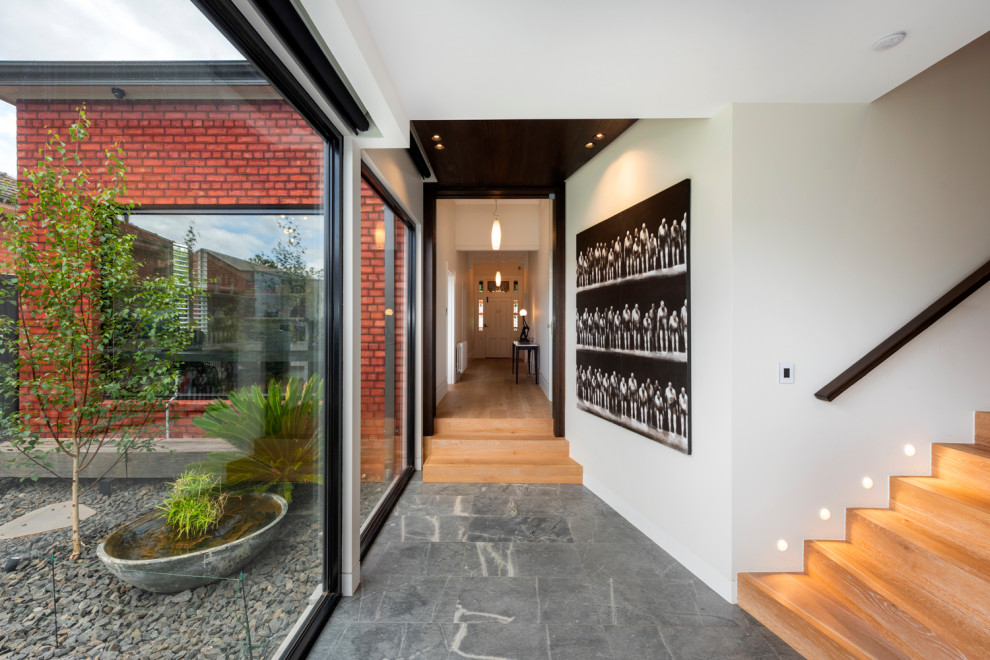
Essendon 2 storey extension
Transition space between old and new. The Victorian house has an existing timber floor at upper level, stepping down to new contemporary extension where large flagstones are used throughout. Timber stairs to the right lead up to bedrooms and children's living area. Raised black ceiling provides a clear break between high,decorative white ceilings of the existing house and slightly lower clean ceilings of the extension. A large glass cavity sliding door at the end of the passage provides audio privacy and a thermal break between spaces. Automated roller blinds close when the temperature rises.
