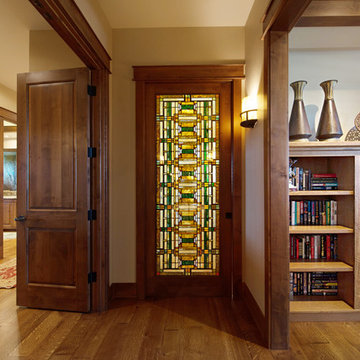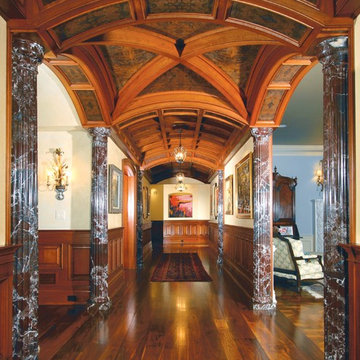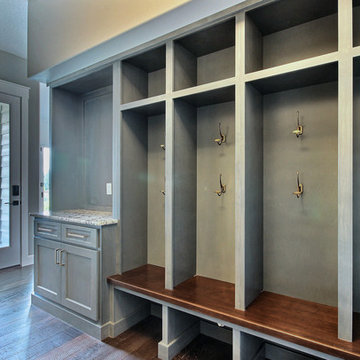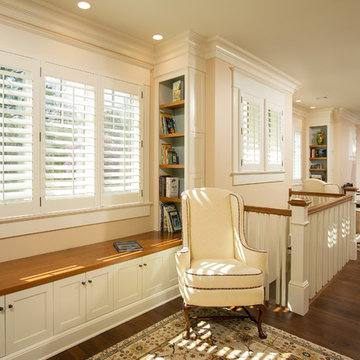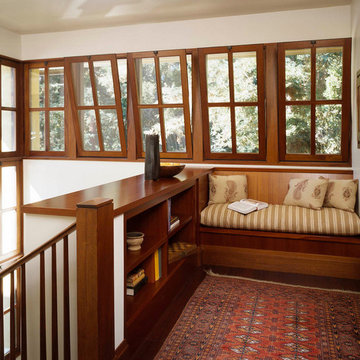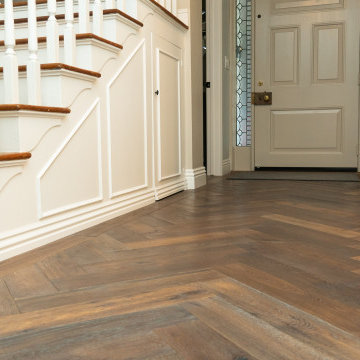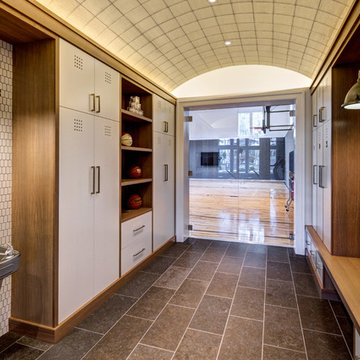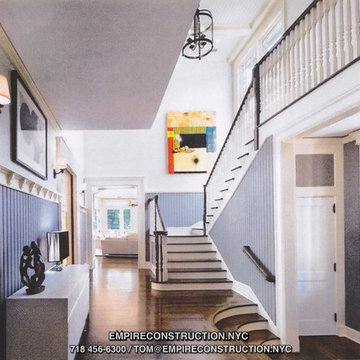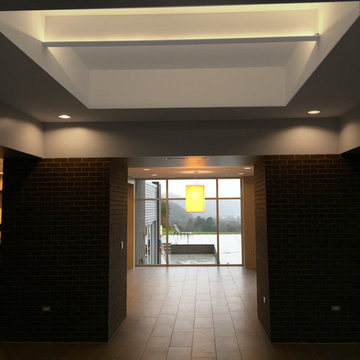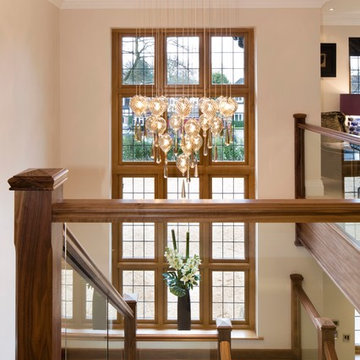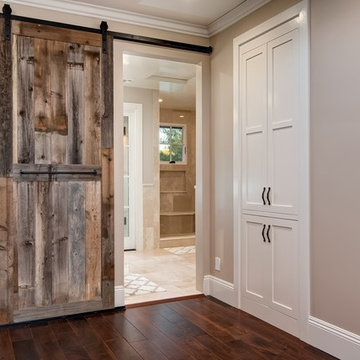Expansive Arts and Crafts Hallway Design Ideas
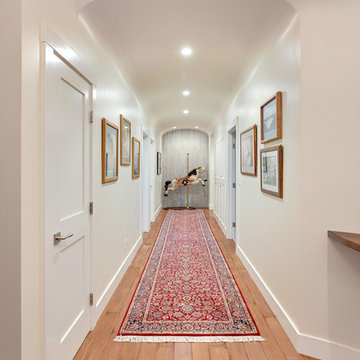
The hallway of the home was widened and given a barrel vault ceiling detail. This allowed the client's carousel horse wood carving to be proudly displayed at the end with a backdrop of the same porcelain tile seen on the homes fireplace wall.
Photo Credit: PhotographerLink
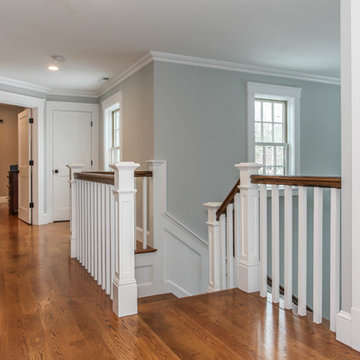
Cape Cod Style Home, Cape Cod Home Builder, Greek Farmhouse Revival, Open Concept Hallway, Wainscoting Staircase, Victorian Era Wall Paneling, White Banisters with Matching Hardwood Railing - JFW Photography -
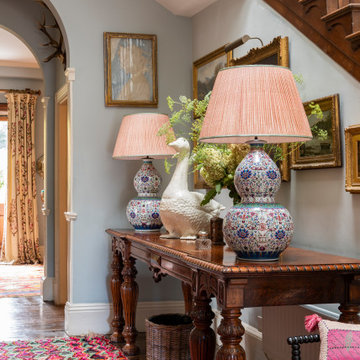
Product shoot on location for Penny Morrision fabric, wallpaper, lamps and ceramics.
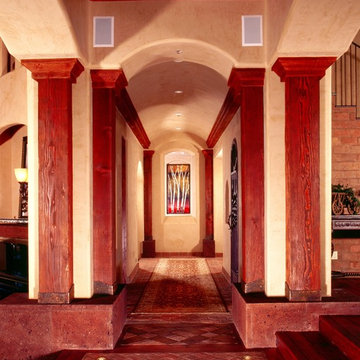
This luxurious ranch style home was built by Fratantoni Luxury Estates and designed by Fratantoni Interior Designers.
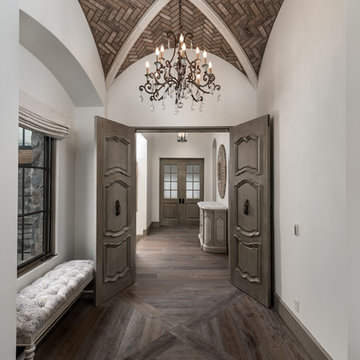
World Renowned Architecture Firm Fratantoni Design created this beautiful home! They design home plans for families all over the world in any size and style. They also have in-house Interior Designer Firm Fratantoni Interior Designers and world class Luxury Home Building Firm Fratantoni Luxury Estates! Hire one or all three companies to design and build and or remodel your home!
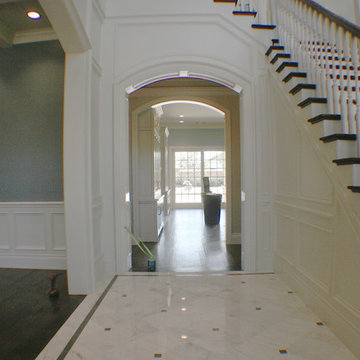
Paneled archways and walls, coffered ceilings, staircase instillation, window casing, base, and crown mold
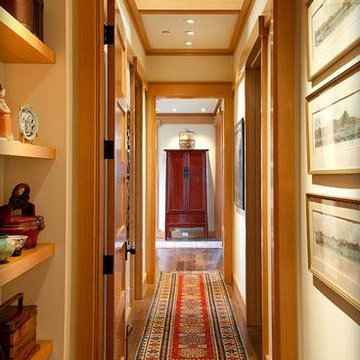
The central hallway to the bedroom wing reveals the amazing attention to detail in craftsmanship and wood detailing of the residence.
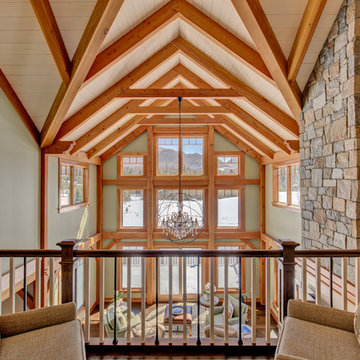
The loft overlooking the first floor is perhaps the best view in the house. It captures a beautiful view of the timber framing and mountains nearby.
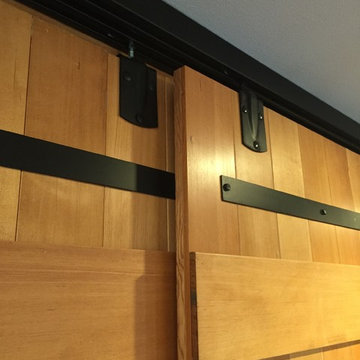
Home made sliding barn doors located off of the kitchen that easily hide storage areas and work spaces.
Expansive Arts and Crafts Hallway Design Ideas
1
