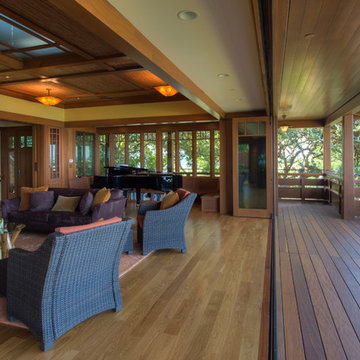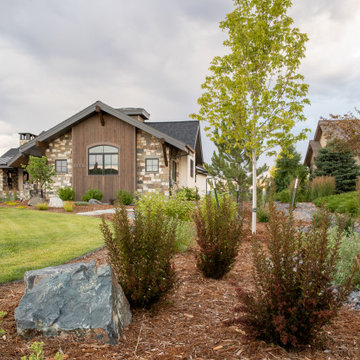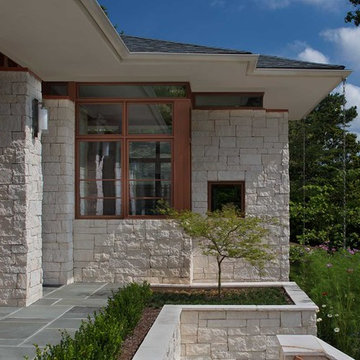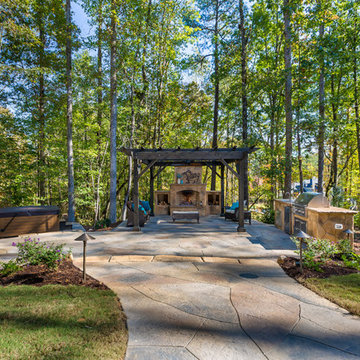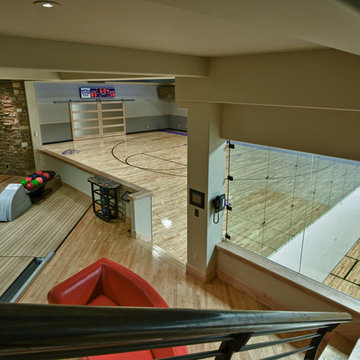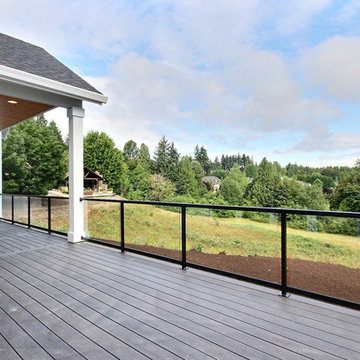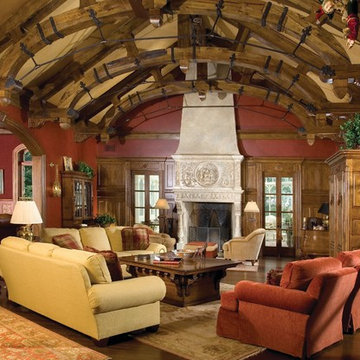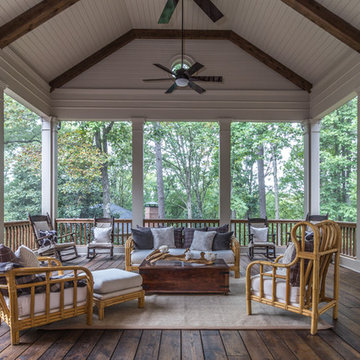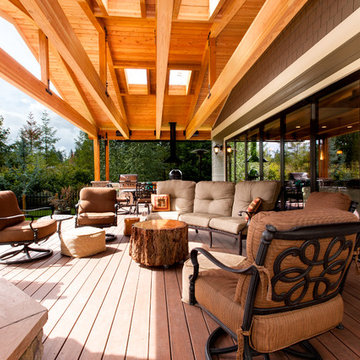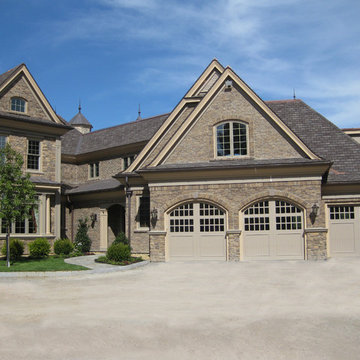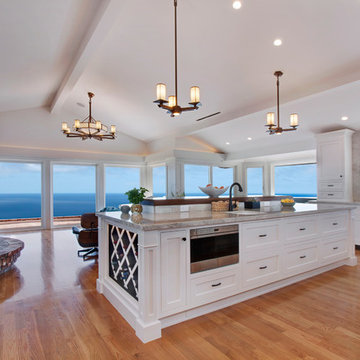6,288 Expansive Arts and Crafts Home Design Photos

This butler's pantry includes a second dishwasher, bar sink, pass through to the kitchen as well as a full height broom closets.
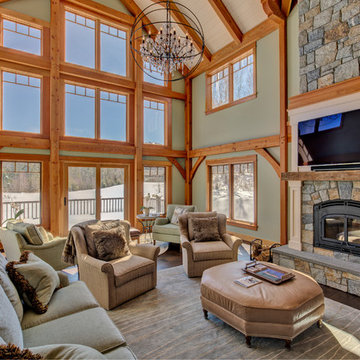
Most of our client's timber frame homes feature an expansive wall of windows. While in the great room you get a lovely view of the mountains nearby where the family skis.
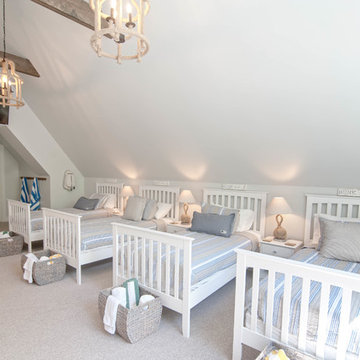
The Loon Room: Kids bunk room- As a weekly rental property built specifically for family vacations and group trips, maximizing comfortable sleeping space was a top priority. We used the extra-large bonus room above the garage as a bunk room designed for kids, but still comfortable enough for adult guests in larger groups. With 4 twin beds and a twin over full bunk this room sleeps 7 with some leftover space for a craft area and library stocked with children and young adult books.
While the slanted walls were a decorating challenge, we used the same paint color on all of the walls and ceilings to wrap the room in one cohesive color without drawing attention to the lines. The faux beams and nautical jute rope light fixtures added some fun, whimsical elements that evoke a campy, boating theme without being overly nautical, since the house is on a lake and not on the ocean. Some other great design elements include a large dresser with boat cleat pulls, and some vintage oars and a boat motor mounted to the wall on the far side of the room.
We wanted to really make this room a getaway, where the kids could hang out and have their own space, so finding a spot for a TV and DVD player was key. We found that the best place to actually see the TV from all of the beds in the room was mounted up near the ceiling opposite the window. We also ran a wire through the wall into the closet, which was the perfect place to store a DVD player.
Wall Color- Wickham Grey by Benjamin Moore
Decor- My Sister's Garage
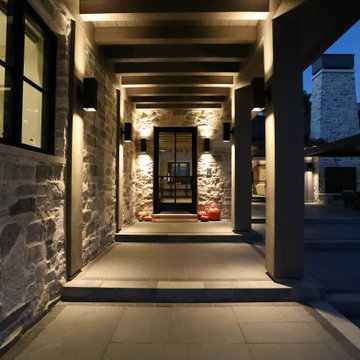
This timber framed home is a modern architectural masterpiece blended into a majestic rural landscape. Covered walkway leads to detached shop with fully finished mancave. Board and batten siding and stone exterior. Metal roofing and GAF Slateline shingles. Marvin Ultimate windows and doors. Custom cable rail system from Viewrail. Hope's Landmark Series 175 Steel doors.
General Contracting by Martin Bros. Contracting, Inc.; James S. Bates, Architect; Interior Design by InDesign; Photography by Marie Martin Kinney.
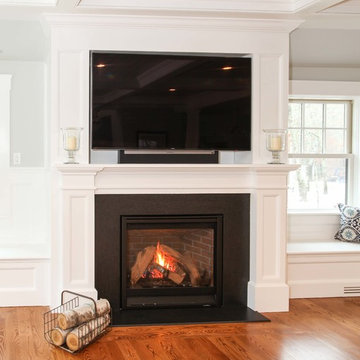
Cape Cod Home, Greek Farmhouse Revival Style Home, Open Concept First Floor Plan, Symmertical Bay Windows, Bay Window Seating, Built in Media Wall, Built In Fireplace, Coffered Ceilings, Wainscoting Paneling, Victorian Era Wall Paneling, JFW Photography for C.R. Watson
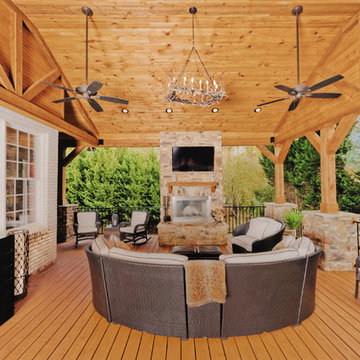
This beautiful outdoor living space was added to an existing home in High Point, North Carolina.
Photo by: Falcon Na

The front yard's entertaining and dining spaces, including a beautiful granite fire pit, are screened from the street by freestanding stone walls topped with custom-designed open-panel latitice work
Designed by H. Paul Davis Landscape Architects.
.©Melissa Clark Photography. All rights reserved.
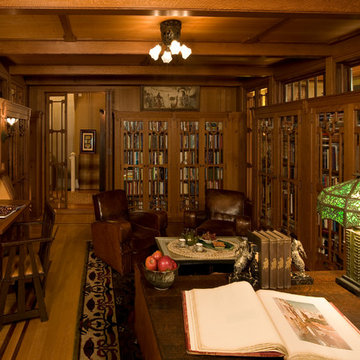
OL + expanded this North Shore waterfront bungalow to include a new library, two sleeping porches, a third floor billiard and game room, and added a conservatory. The design is influenced by the Arts and Crafts style of the existing house. A two-story gatehouse with similar architectural details, was designed to include a garage and second floor loft-style living quarters. The late landscape architect, Dale Wagner, developed the site to create picturesque views throughout the property as well as from every room.
Contractor: Fanning Builders- Jamie Fanning
Millwork & Carpentry: Slim Larson Design
Photographer: Peter Vanderwarker Photography
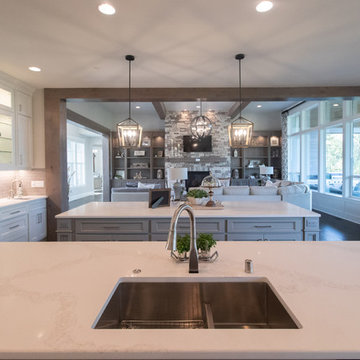
Paint Colors by Sherwin Williams
Interior Body Color : Agreeable Gray SW 7029
Interior Trim Color : Northwood Cabinets’ Jute
Interior Timber Stain : Northwood Cabinets’ Custom Jute
Stone by Eldorado Stone
Interior Stone : Cliffstone in Boardwalk
Hearthstone : Earth
Flooring & Tile Supplied by Macadam Floor & Design
Hardwood by Provenza Floors
Hardwood Product : African Plains in Black River
Kitchen Tile Backsplash by Bedrosian’s
Tile Backsplash Product : Uptown in Charcoal
Kitchen Backsplash Accent by Z Collection Tile & Stone
Backsplash Accent Product : Maison ni Gamn Pigalle
Slab Countertops by Wall to Wall Stone
Kitchen Island & Perimeter Product : Caesarstone Calacutta Nuvo
Faucets & Shower-Heads by Delta Faucet
Sinks by Decolav
Kitchen Appliances by JennAir & Best Range Hood
Cabinets by Northwood Cabinets
Exposed Beams & Built-In Cabinetry Colors : Jute
Kitchen Island Color : Cashmere
Windows by Milgard Windows & Doors
Product : StyleLine Series Windows
Supplied by Troyco
Lighting by Globe Lighting / Destination Lighting
Doors by Western Pacific Building Materials
6,288 Expansive Arts and Crafts Home Design Photos
4



















