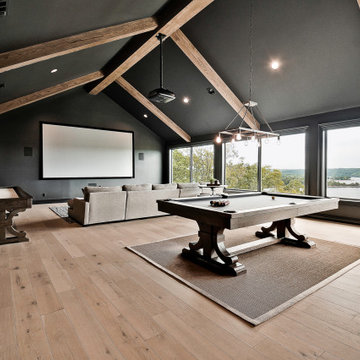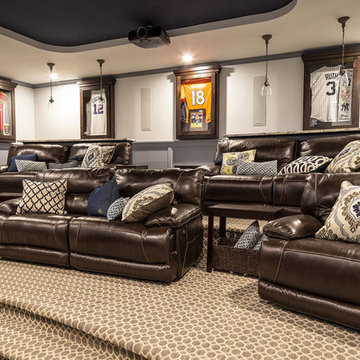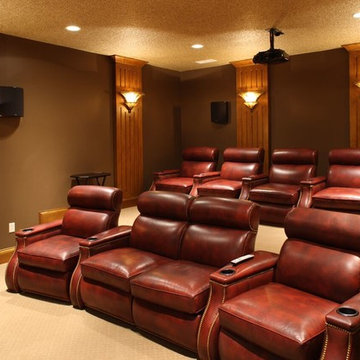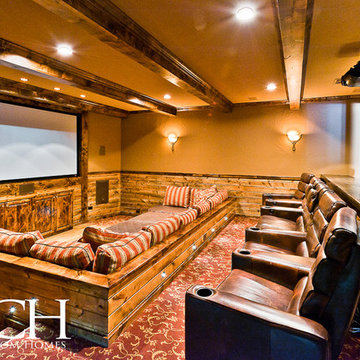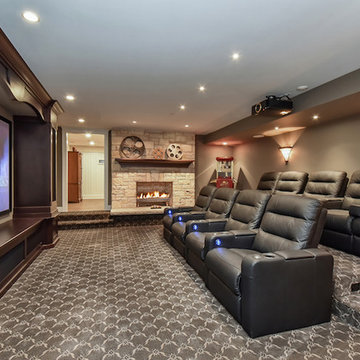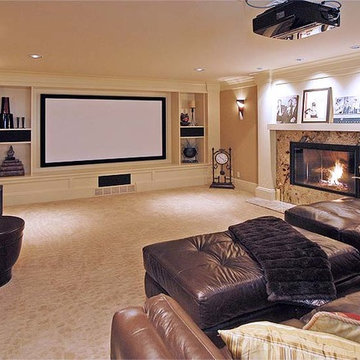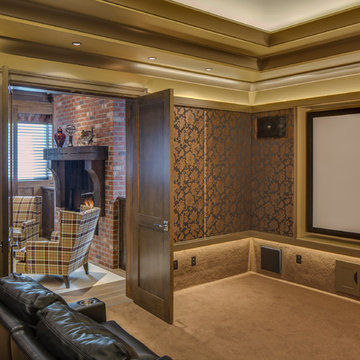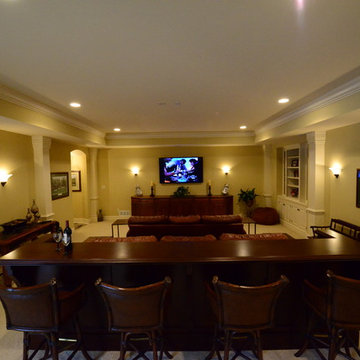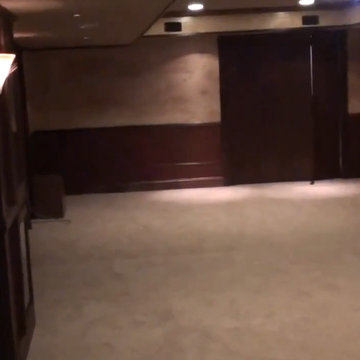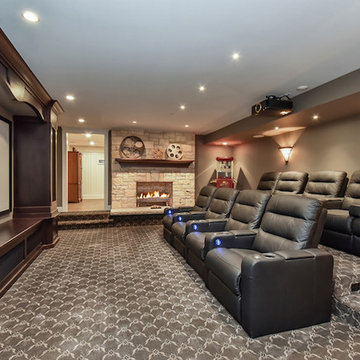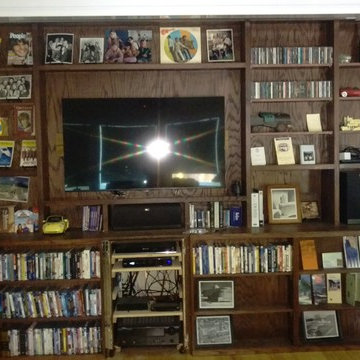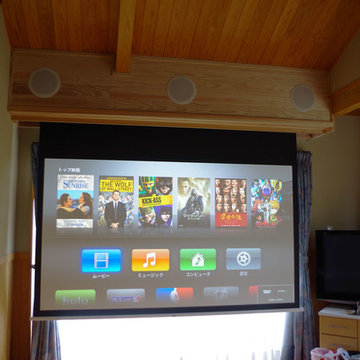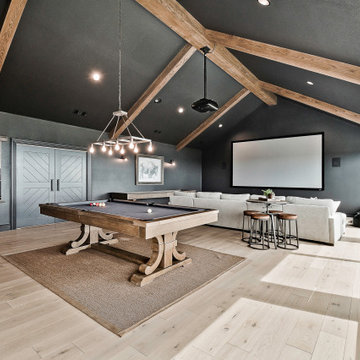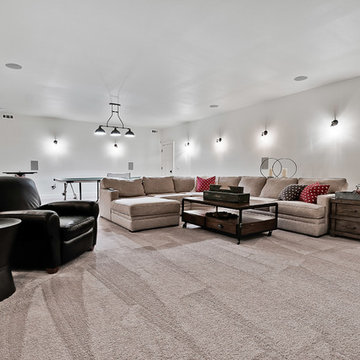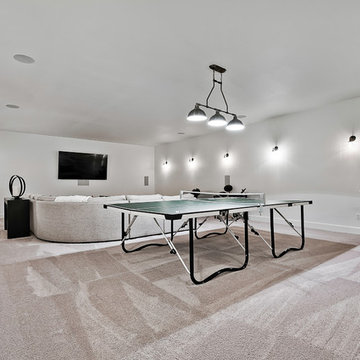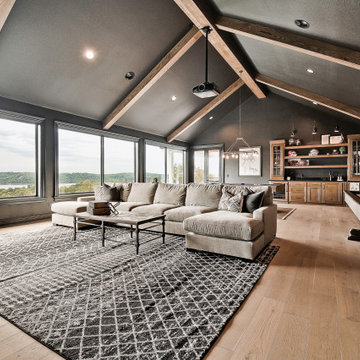Expansive Arts and Crafts Home Theatre Design Photos
Refine by:
Budget
Sort by:Popular Today
1 - 20 of 23 photos
Item 1 of 3
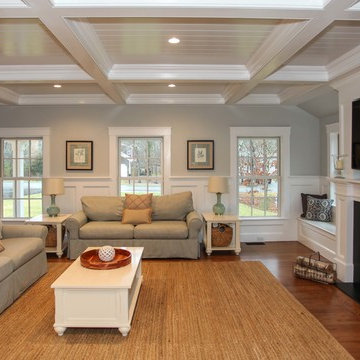
Cape Cod Home Builder - Floor plans Designed by CR Watson, Home Building Construction CR Watson, - Cape Cod General Contractor Greek Farmhouse Revival Style Home, Open Concept Floor plan, Coiffered Ceilings, Wainscoting Paneling, Victorian Era Wall Paneling, Built in Media Wall, Built in Fireplace, Bay Windows, Symmetrical Picture Windows, Wood Front Door, JFW Photography for C.R. Watson
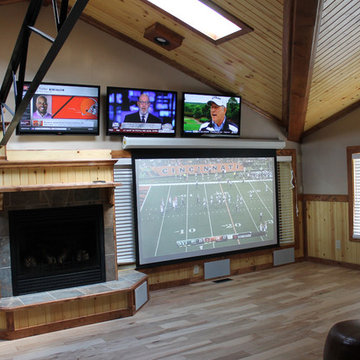
RadioActive Electronics was created to serve a need to homeowners and businesses seeking help with installation of new technology in audio and video products like televisions, home theater systems, and the integration of sound and video systems for commercial establishments. We specialize in security and home theater and we seek a long-lasting relationship with our customers.
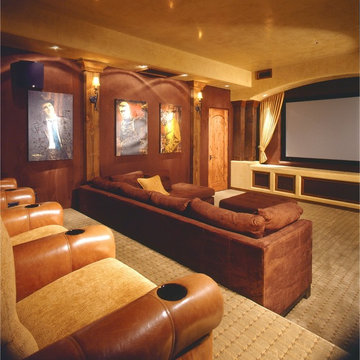
This luxurious ranch style home was built by Fratantoni Luxury Estates and designed by Fratantoni Interior Designers.
Follow us on Pinterest, Facebook, Twitter and Instagram for more inspiring photos!
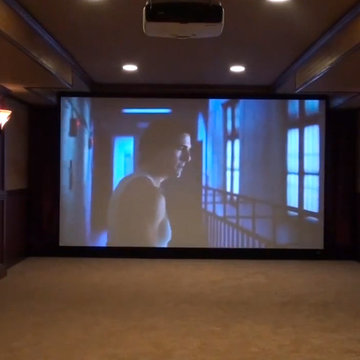
Carlos Class (Project complete) Carpet sits on 1" Waterproof subfloor,and all walls are insulated to warm up the basement. Layer of Waterproof membrane in between cinder block and insulation to protect insulation from any moisture.All lights are remote control with dimmer. 3d Hd projector with 15 ft X 8 1/2 ft Screen. with hidden in walls and behind the screen 5.1 surround sound.all oak trims stained. Recievers and dvd players are enclosed in a glass door 8ft cabinet.
Expansive Arts and Crafts Home Theatre Design Photos
1
