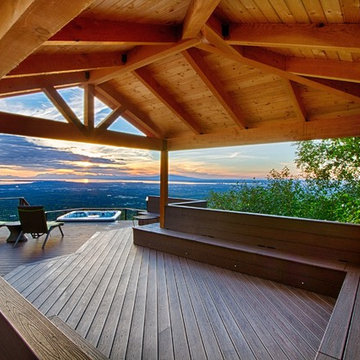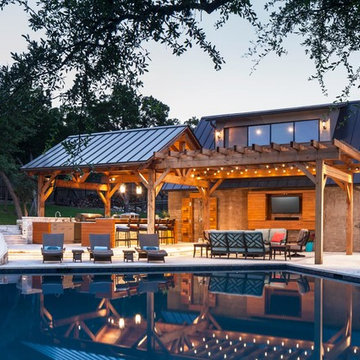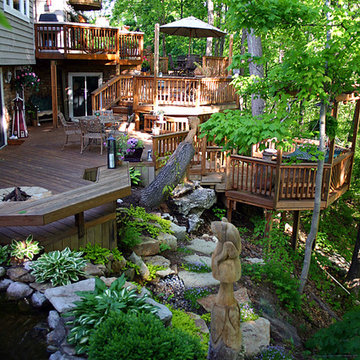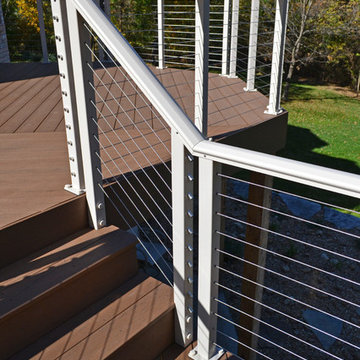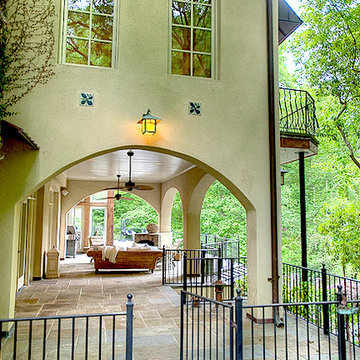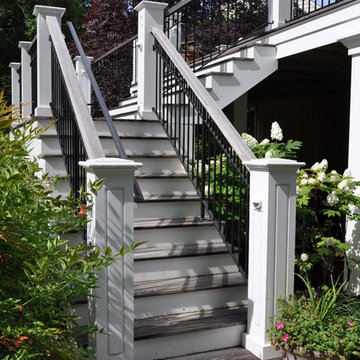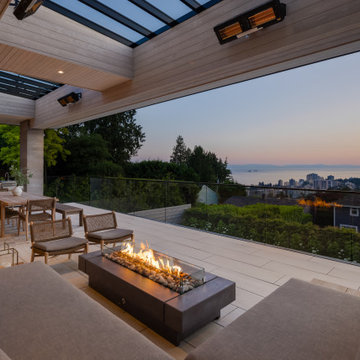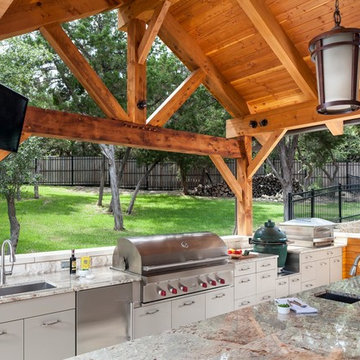Expansive Backyard Deck Design Ideas
Refine by:
Budget
Sort by:Popular Today
1 - 20 of 2,910 photos
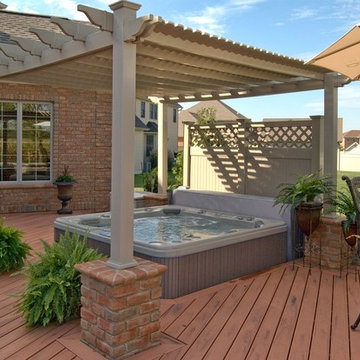
This low- maintenance composite deck required meticulous design details in order to define and separate areas according to function. Here, we used a low-maintenance freestanding pergola with a matching privacy wall to delineate the hot tub area. The end result delivers intimacy, privacy and adds jaw-dropping style!
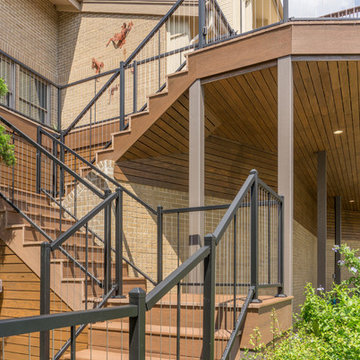
Vertical cable railing by Fortress, Azek PVC decking and stained Douglas Fir siding and soffit come together to create an uniform aesthetic for this outdoor staircase.
Built by Castle Crafters, LLC.
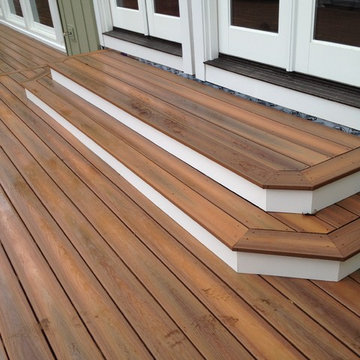
A giant 1000 sq.ft. deck built on a renovated farmhouse. Composite decking gives the appearance of old hardwood without the maintenance that wood requires.
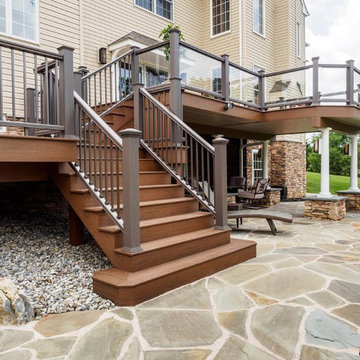
Why pay for a vacation when you have a backyard that looks like this? You don't need to leave the comfort of your own home when you have a backyard like this one. The deck was beautifully designed to comfort all who visit this home. Want to stay out of the sun for a little while? No problem! Step into the covered patio to relax outdoors without having to be burdened by direct sunlight.
Photos by: Robert Woolley , Wolf
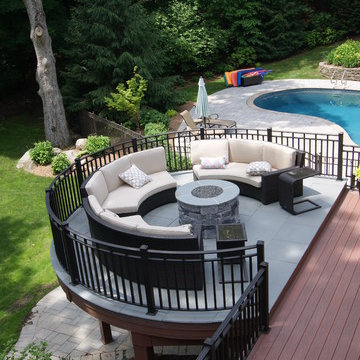
Franklin Lakes NJ. Outdoor Great room with covered structure. A granite topped wet bar under the tv on the mahogany paneled wall. This fantastic room with a tigerwood cieling and Ipe columns has two built in heaters in the cieling to take the chill off while watching football on a crisp fall afternoon or dining at night. In the first picture you can see the gas fire feature built into the round circular bluestone area of the deck. A perfect gathering place under the stars. This is so much more than a deck it is year round outdoor living.
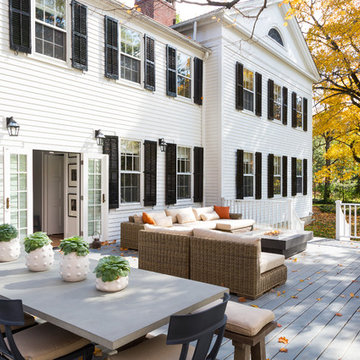
Interior Design, Interior Architecture, Custom Furniture Design, AV Design, Landscape Architecture, & Art Curation by Chango & Co.
Photography by Ball & Albanese
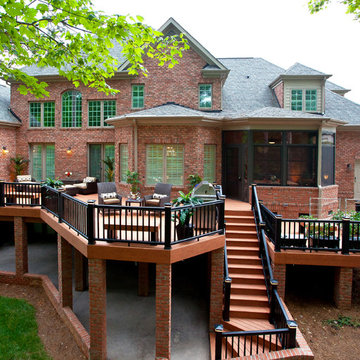
A virtually unusable swampy back yard became THE place for entertaining. The brick piers with helical screws were engineered to support this 2 tiered structure. The concrete patio under the Rosewood deck by Timbertech is highlighted in the evening by lighted radiance railings. The screened porch has EZ Breeze panels that have the flexibility or screens or windows.
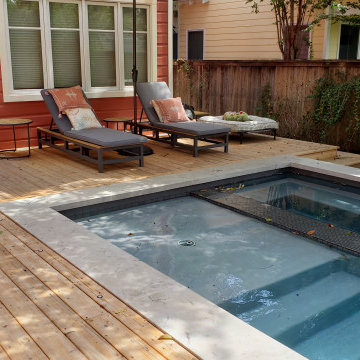
The deck we designed for these clients is elevated but not high enough to require railings. In the areas where a step down was needed, we created a wide, deep step running the length or width of the deck. These wide steps can even provide a convenient place to sit!
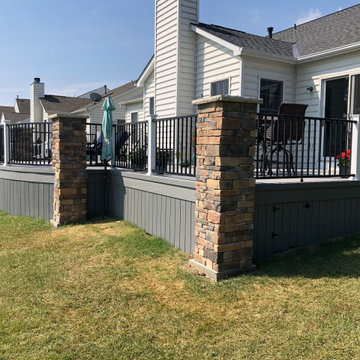
Construction of the deck’s beautiful stone veneer columns was more complex than you might think. Each column rests on a concrete pad, and we dug piers under the pads to ensure no movement of the stone veneer in the future. Then we built a wood frame for each column and applied the stone veneer. The homeowners chose Dutch Quality Stone. The color they selected is Sienna, and the specific pattern is Weather Ledge. The pillar caps are natural limestone with a smooth surface on top and a rock face finish around the edges.
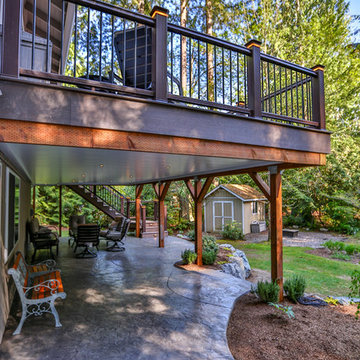
Codee Allen
Composite deck with an Undercover System created the perfect living space. Added in a hot tub and some composite railing with lights and the project came together perfectly.
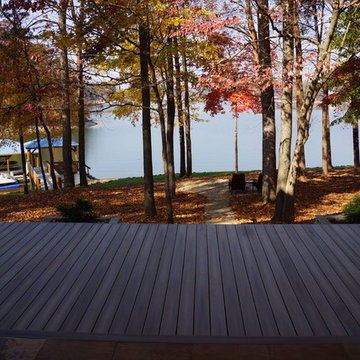
An expansive deck with built-in hot tub overlooks Lake Norman. Fiberon deck boards are a low-maintenance answer for people who want to spend more time relaxing on their deck than scraping and painting or staining it.
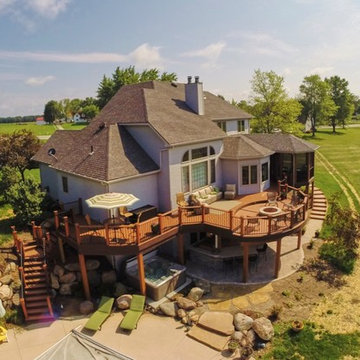
As you can see from these positively stunning and cutting edge pictures taken by a drone, this outdoor living space includes a two level deck with contours and an integrated fire pit, a screened porch, an outdoor kitchen and paver patio. In addition, a set of stairs were added to the opposite side of the deck from the screened porch to access the backyard as well as the area where the homeowners are adding an in ground pool. This new outdoor living multi-complex will also enhance poolside enjoyment.
Expansive Backyard Deck Design Ideas
1
