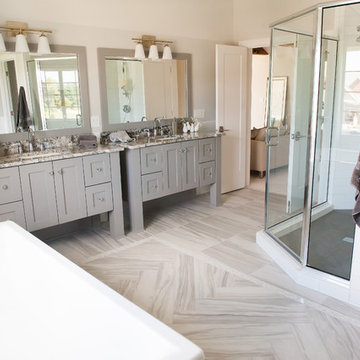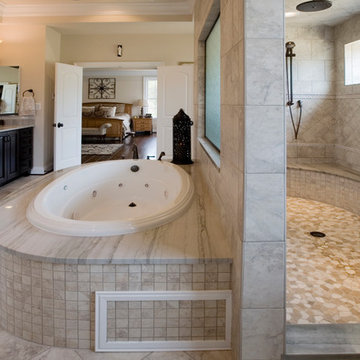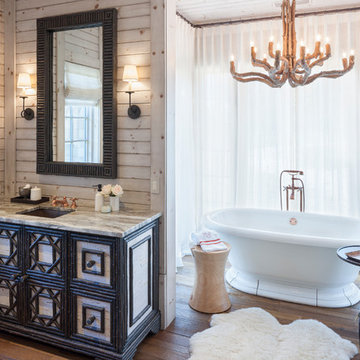Expansive Bathroom Design Ideas with Multi-Coloured Benchtops
Refine by:
Budget
Sort by:Popular Today
1 - 20 of 667 photos

We love this all-black and white tile shower with mosaic tile, white subway tile, and custom bathroom hardware plus a built-in shower bench.

French Villa master bathroom features a double vanity with a single sink. Mirrored cabinets with crystal handles add to the glam of the space. A light custom tile surrounds the entire floor.
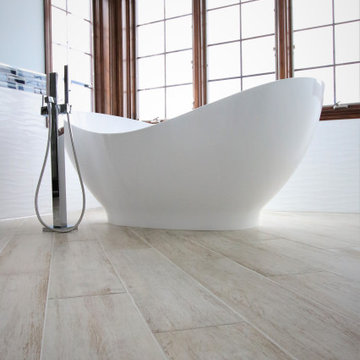
Take a look at this fully remodeled spa-like master suite. Undoubtedly, this space became a fresh, relaxing “retreat” from the hustle and bustle of the day. From changing the flooring to a beautiful porcelain tile plank, to incorporating stunning natural walnut cabinets. Moreover, this master suite is tied together with crisp, wavy glossy tile and ocean-like subway mosaics. Finally, this clients’ dream of a spa-like master suite has come true.

Builder: J. Peterson Homes
Interior Designer: Francesca Owens
Photographers: Ashley Avila Photography, Bill Hebert, & FulView
Capped by a picturesque double chimney and distinguished by its distinctive roof lines and patterned brick, stone and siding, Rookwood draws inspiration from Tudor and Shingle styles, two of the world’s most enduring architectural forms. Popular from about 1890 through 1940, Tudor is characterized by steeply pitched roofs, massive chimneys, tall narrow casement windows and decorative half-timbering. Shingle’s hallmarks include shingled walls, an asymmetrical façade, intersecting cross gables and extensive porches. A masterpiece of wood and stone, there is nothing ordinary about Rookwood, which combines the best of both worlds.
Once inside the foyer, the 3,500-square foot main level opens with a 27-foot central living room with natural fireplace. Nearby is a large kitchen featuring an extended island, hearth room and butler’s pantry with an adjacent formal dining space near the front of the house. Also featured is a sun room and spacious study, both perfect for relaxing, as well as two nearby garages that add up to almost 1,500 square foot of space. A large master suite with bath and walk-in closet which dominates the 2,700-square foot second level which also includes three additional family bedrooms, a convenient laundry and a flexible 580-square-foot bonus space. Downstairs, the lower level boasts approximately 1,000 more square feet of finished space, including a recreation room, guest suite and additional storage.
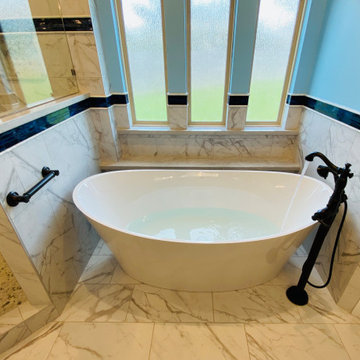
The freestanding bubble jet bathtub which features a remote air turbine, water warming system and back warmer is controlled by an iPhone and wall-mounted controller. No wires or pipes are visible going into the tub - all of that comes up through the bottom of the tub; fully concealed. The turbine is concealed inside the cabinet above the toilet, so all you hear while in the tub are the bubbles!
The freestanding tub filler features a hand-shower.
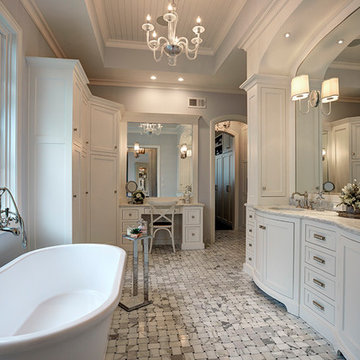
Beautiful master bath with heated marble flooring, large walk in shower, private stool area, separate makeup area, lots of storage, gray and white marble countertops. Simply elegant! Photo by Paul Bonnichsen.

Our clients had a vision to turn this completely empty second story store front in downtown Beloit, WI into their home. The space now includes a bedroom, kitchen, living room, laundry room, office, powder room, master bathroom and a solarium. Luxury vinyl plank flooring was installed throughout the home and quartz countertops were installed in the bathrooms, kitchen and laundry room. Brick walls were left exposed adding historical charm to this beautiful home and a solarium provides the perfect place to quietly sit and enjoy the views of the downtown below. Making this rehabilitation even more exciting, the Downtown Beloit Association presented our clients with two awards, Best Fascade Rehabilitation over $15,000 and Best Upper Floor Development! We couldn’t be more proud!
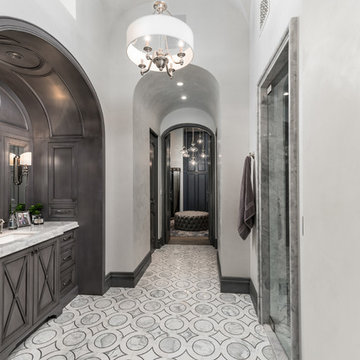
World Renowned Interior Design Firm Fratantoni Interior Designers created these beautiful home designs! They design homes for families all over the world in any size and style. They also have in-house Architecture Firm Fratantoni Design and world class Luxury Home Building Firm Fratantoni Luxury Estates! Hire one or all three companies to design, build and or remodel your home!
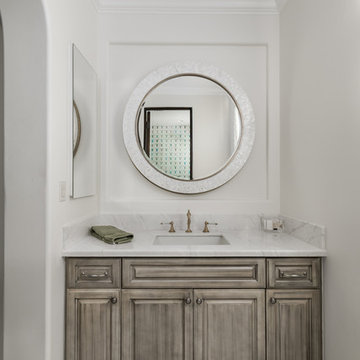
We can't get enough of this guest bathrooms bathroom mirrors, marble countertop, backsplash and marble floor!

Builder: J. Peterson Homes
Interior Designer: Francesca Owens
Photographers: Ashley Avila Photography, Bill Hebert, & FulView
Capped by a picturesque double chimney and distinguished by its distinctive roof lines and patterned brick, stone and siding, Rookwood draws inspiration from Tudor and Shingle styles, two of the world’s most enduring architectural forms. Popular from about 1890 through 1940, Tudor is characterized by steeply pitched roofs, massive chimneys, tall narrow casement windows and decorative half-timbering. Shingle’s hallmarks include shingled walls, an asymmetrical façade, intersecting cross gables and extensive porches. A masterpiece of wood and stone, there is nothing ordinary about Rookwood, which combines the best of both worlds.
Once inside the foyer, the 3,500-square foot main level opens with a 27-foot central living room with natural fireplace. Nearby is a large kitchen featuring an extended island, hearth room and butler’s pantry with an adjacent formal dining space near the front of the house. Also featured is a sun room and spacious study, both perfect for relaxing, as well as two nearby garages that add up to almost 1,500 square foot of space. A large master suite with bath and walk-in closet which dominates the 2,700-square foot second level which also includes three additional family bedrooms, a convenient laundry and a flexible 580-square-foot bonus space. Downstairs, the lower level boasts approximately 1,000 more square feet of finished space, including a recreation room, guest suite and additional storage.
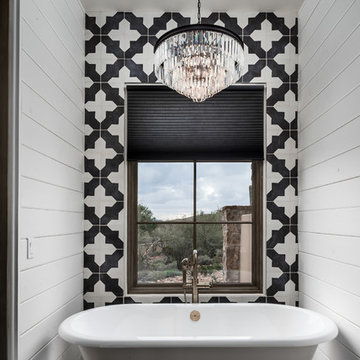
World Renowned Architecture Firm Fratantoni Design created this beautiful home! They design home plans for families all over the world in any size and style. They also have in-house Interior Designer Firm Fratantoni Interior Designers and world class Luxury Home Building Firm Fratantoni Luxury Estates! Hire one or all three companies to design and build and or remodel your home!
Expansive Bathroom Design Ideas with Multi-Coloured Benchtops
1

