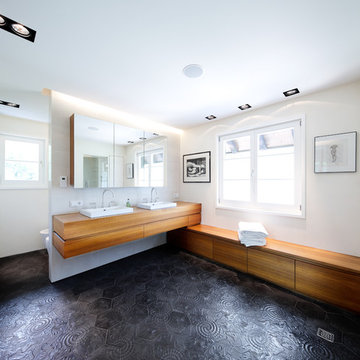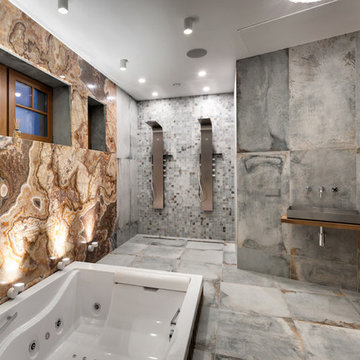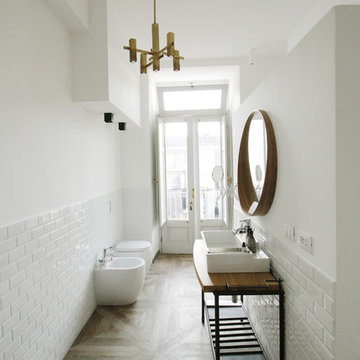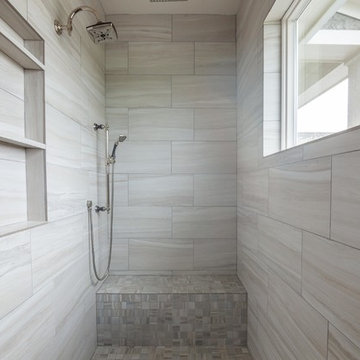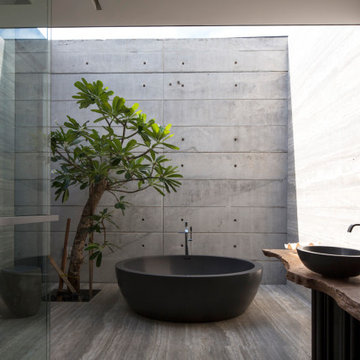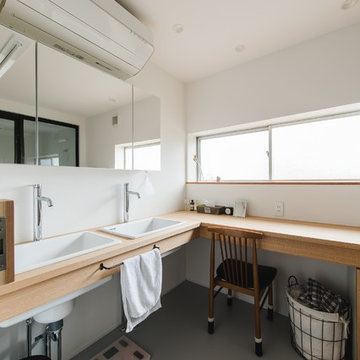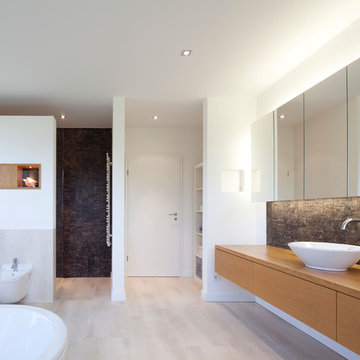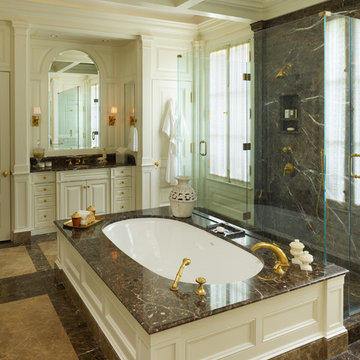Expansive Bathroom Design Ideas with Brown Benchtops
Refine by:
Budget
Sort by:Popular Today
1 - 20 of 272 photos
Item 1 of 3

Our clients hired us to completely renovate and furnish their PEI home — and the results were transformative. Inspired by their natural views and love of entertaining, each space in this PEI home is distinctly original yet part of the collective whole.
We used color, patterns, and texture to invite personality into every room: the fish scale tile backsplash mosaic in the kitchen, the custom lighting installation in the dining room, the unique wallpapers in the pantry, powder room and mudroom, and the gorgeous natural stone surfaces in the primary bathroom and family room.
We also hand-designed several features in every room, from custom furnishings to storage benches and shelving to unique honeycomb-shaped bar shelves in the basement lounge.
The result is a home designed for relaxing, gathering, and enjoying the simple life as a couple.

Visit The Korina 14803 Como Circle or call 941 907.8131 for additional information.
3 bedrooms | 4.5 baths | 3 car garage | 4,536 SF
The Korina is John Cannon’s new model home that is inspired by a transitional West Indies style with a contemporary influence. From the cathedral ceilings with custom stained scissor beams in the great room with neighboring pristine white on white main kitchen and chef-grade prep kitchen beyond, to the luxurious spa-like dual master bathrooms, the aesthetics of this home are the epitome of timeless elegance. Every detail is geared toward creating an upscale retreat from the hectic pace of day-to-day life. A neutral backdrop and an abundance of natural light, paired with vibrant accents of yellow, blues, greens and mixed metals shine throughout the home.

Auch der Waschtisch ist in einem durchlaufenden Eichefurnier gefertigt und beherbergt den Doppelwaschtisch. Der darüber liegende Spiegel hat eine eingebaute Beleuchtung.
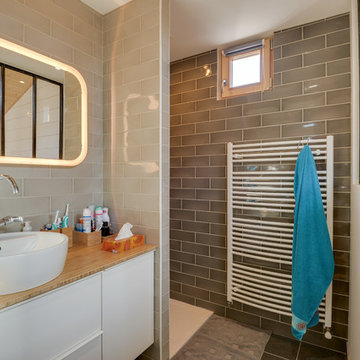
La cuisine totalement ouverte se veut extrêmement conviviale et fonctionnelle
Credit Photo : meero
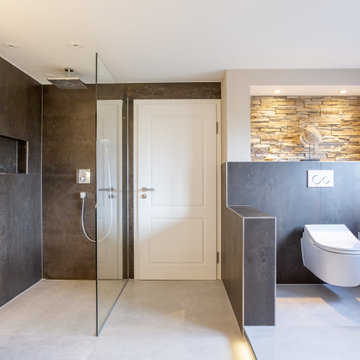
Aus einem sehr klassischen Badezimmer entstand ein Badezimmer mit Wellness-Charakter. Dunkles Holz kombiniert mit Metallfliesen, Mineraltapete, sandfarbenen Wänden und grauen Bodenfliesen verleihen dem Bad ein moderne, aber einladende Ausstrahlung. Die freistehende Badewanne und der großzügige Waschtisch mit zwei Becken geben dem Raum das gewisse Etwas.

Das Kunststoffenster wurde ein wenig überarbeitet und Aufgehübscht, so daß der unschöne Kellerschacht nicht mehr zu sehen ist.
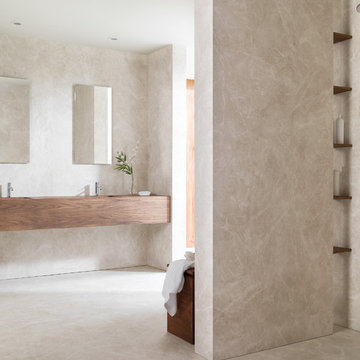
Revestimiento y pavimento porcelánico XLIGHT Premium ARS Beige by URBATEK -PORCELANOSA Grupo.
Magnifica la belleza de las piedras semipreciosas en una joya única. De tonalidad cálida, superpone un fino veteado entrecruzado en tonos marfil que aportan transparencia y luminosidad.
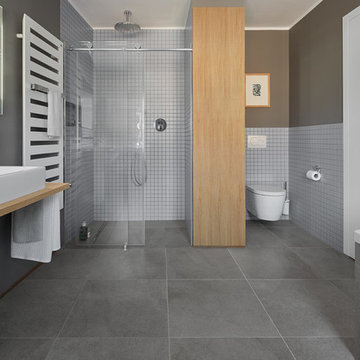
Modernisierung Altbau, Architekt: VSBL (Belgrad), Fotograf: Jochen Stüber
Fliesen von AGROB BUCHTAL
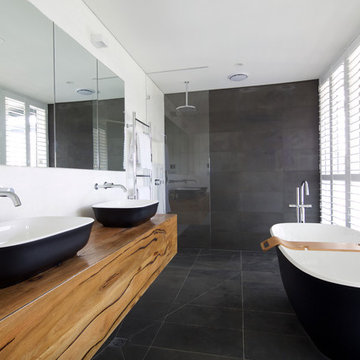
The key to a modern bathroom is a refined palette coupled with contemporary shapes.
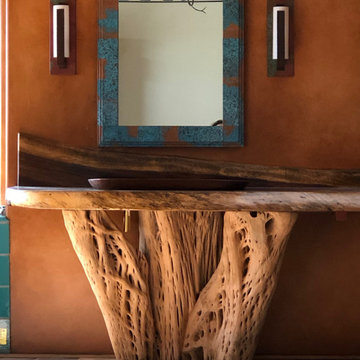
This original 1970's master bedroom suite was transformed into a very exciting and unique southwestern design. In the Master bath we chose a double slipper copper tub, saguaro cactus for the vanity bases with custom copper sinks, and a parota wood slab for the counter and back splash acquired in Mexico by Casa Mexicana Imports. Artobrick wall tiles were designed with hand picked colors and patterns. The barn door for closing the space between bedroom and bath was antique Mexican paneled door we upholstered bathroom view side with a Sunbrella fabric Pendleton design and framed it in leather. The Adobe fireplace and custom shelf unit in the master bedroom were added,
Custom paint for the walls in the bath and the Master bedroom ceilings. Hickory wood flooring was used for the bedroom, which tied in well with the natural saguaro cactus wood tones.
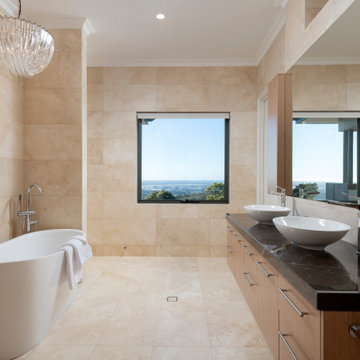
Cabinetry - Briggs Biscotti Veneer; Handles - 264mm SS Bar Handles from Zanda; Basins - Dado Peru; Tiles - Alabastrino (Asciano) 800 x 400 x 15mm by Milano Stone
Expansive Bathroom Design Ideas with Brown Benchtops
1


