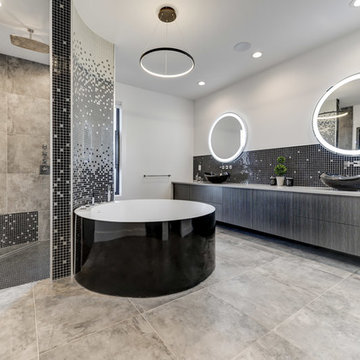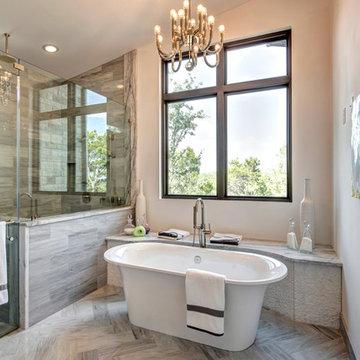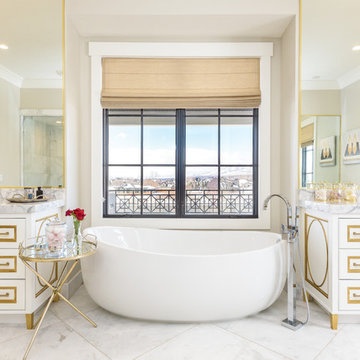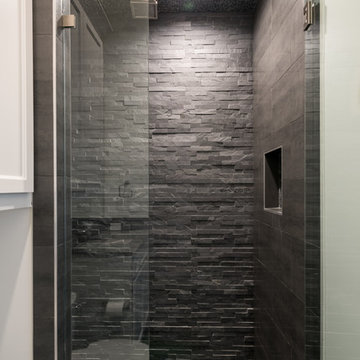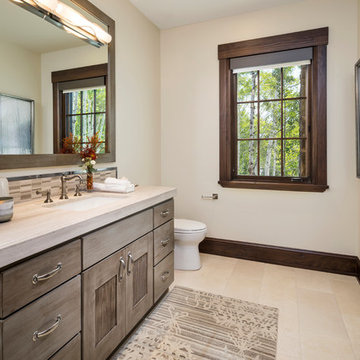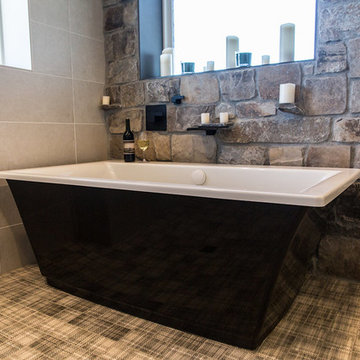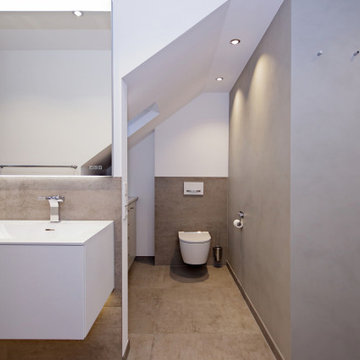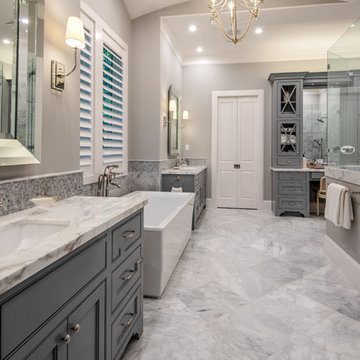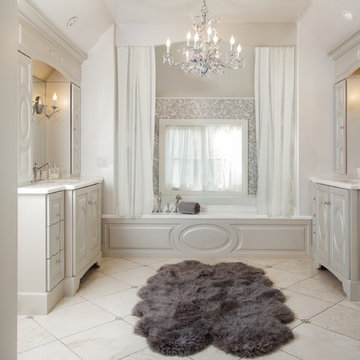Expansive Bathroom Design Ideas with Grey Cabinets
Refine by:
Budget
Sort by:Popular Today
141 - 160 of 1,819 photos
Item 1 of 3
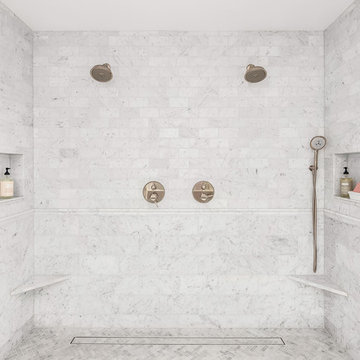
An expansive traditional master bath featuring cararra marble, a vintage soaking tub, a 7' walk in shower, polished nickel fixtures, pental quartz, and a custom walk in closet
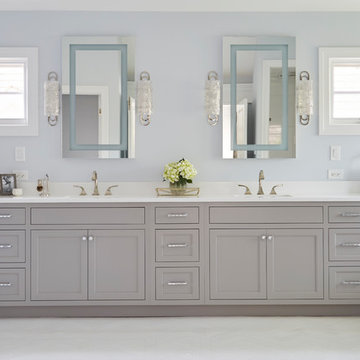
The goal of this project, completed in collaboration with Julie Dunfee Designs, was to achieve a layout and contemporary feel more in tune with the client’s needs. The original bathroom was very traditional, and the layout consisted of two spaces – the vanity area and a large makeup dressing room area, the latter not being something the new homeowner felt they would use.
So, we dove in and eliminated the divider wall making one large open space which now feels open, airy and bright. In addition to new vanity cabinets, a custom dresser was designed to provide additional storage for the homeowner.
New herringbone white Thasos marble covers the entire floor and provides a sparkly backdrop for the dark gray cabinets and polished nickel accents. The existing tub and shower were re-purposed, and a new heated towel bar was added at the shower area. Unique lighting, mosaic tile at the tub area and lighted mirrors add the modern touches the homeowner was looking for.
Designed by: Susan Klimala, CKBD
Interior Designer: Julie Dunfee Designs
Photography by: Michael Alan Kaskel
For more information on kitchen and bath design ideas go to: www.kitchenstudio-ge.com
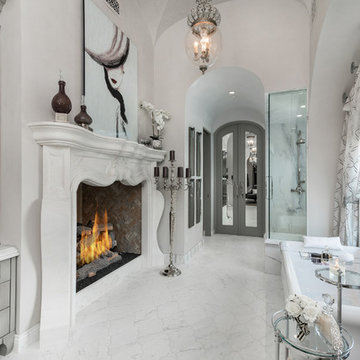
Master suite with a beautiful marble fireplace and matching marble floors, and a gorgeous freestanding bath tub next to the window.
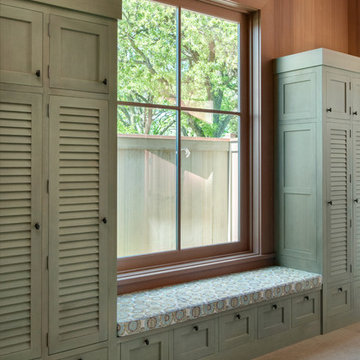
This family compound is located on acerage in the Midwest United States. The pool house featured here has many kitchens and bars, ladies and gentlemen locker rooms, on site laundry facility and entertaining areas.
Matt Kocourek Photography
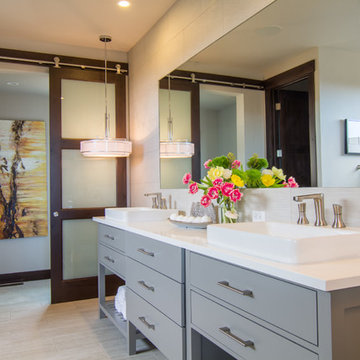
Partnering with Picasso Homes and Tausha Marie Photography. Situated in the historic neighborhood of the Broadmoor, this modern newly constructed home still carries a casual elegance that feels right at home in the luxury area. The cool and neautral palette is calming and very comfortable!
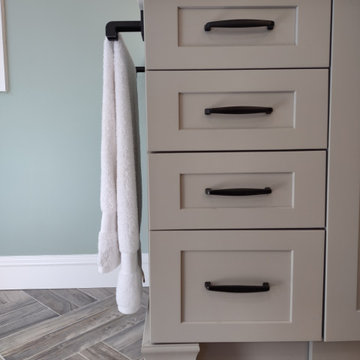
Complete update on this 'builder-grade' 1990's primary bathroom - not only to improve the look but also the functionality of this room. Such an inspiring and relaxing space now ...
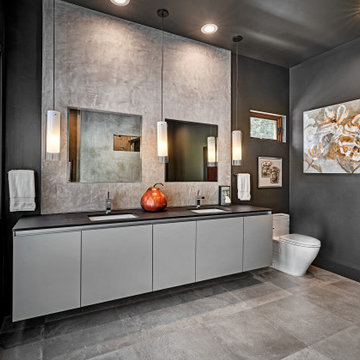
Soft grey plaster was selected as a backdrop to the vanity and master shower. Contrasted by a deep green hue for the walls and ceiling, a cozy spa retreat was created. A corner cutout on the shower enclosure brings additional light and architectural interest to the space.

The highlight of the Master Bathroom is a free-standing burnished iron bathtub.
Robert Benson Photography
Expansive Bathroom Design Ideas with Grey Cabinets
8


