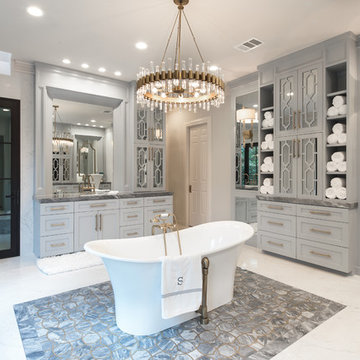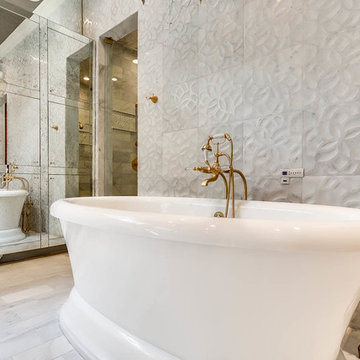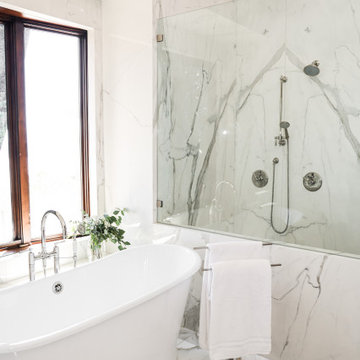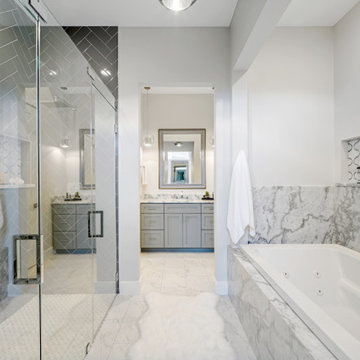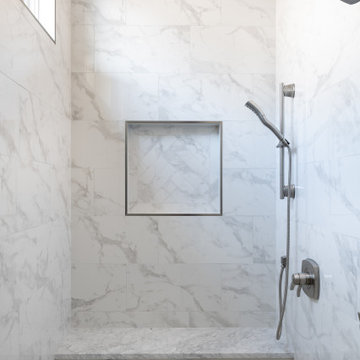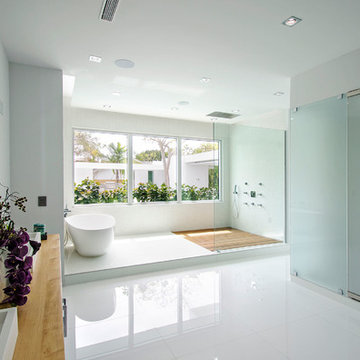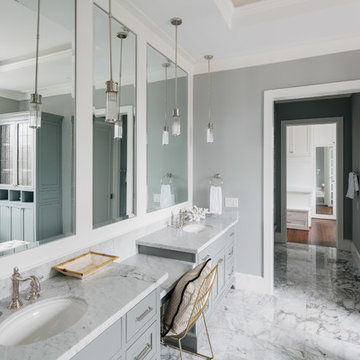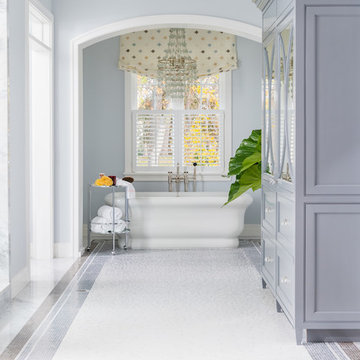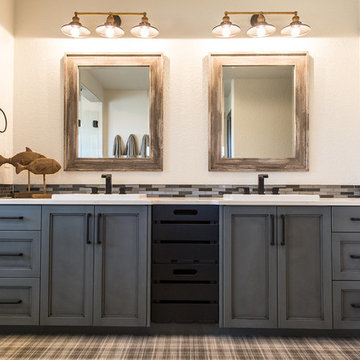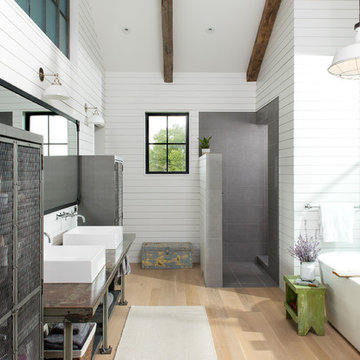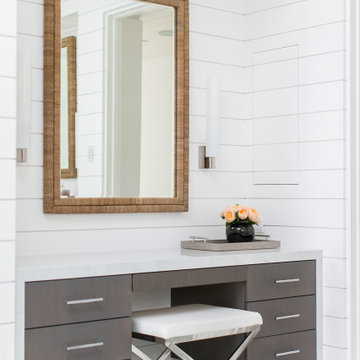Expansive Bathroom Design Ideas with Grey Cabinets
Refine by:
Budget
Sort by:Popular Today
81 - 100 of 1,817 photos
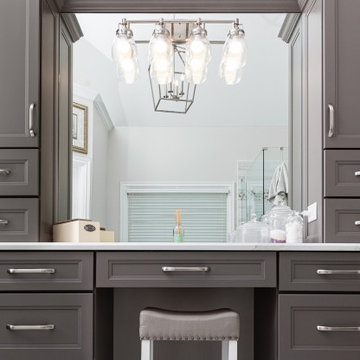
This beautiful bathroom remodel by Stoneunlimited Kitchen and Bath has all the bells and whistles that any dream bath should have.
Middleton Maple Medallion cabinetry in Frappe finish with soft close doors and dovetail construction are topped off with beautiful Brunello Quartz that have a soft veining pattern and look like marble. The decision to install 2 vanity top towers allowed for more storage solutions and created a vertical component that added balance to the room. Check out the before images of this part of bathroom our website, there used to be a linen closet on this wall.
The shower is luxurious with its Delta fixtures, 4 body sprays, hand shower and shower trim at the entrance for easy access to turning on the water. The hex patterned tile above the niche is a nice design element that draws the eye upward and in line with the mirrors installed on the opposite wall. A linear drain with tile insert, allows for drainage without the traditional look of a drain.
Serpentino Blanco Porcelain tiles throughout, add an element of texture with it's fluid soft veining pattern. The flooring isn't just beautiful, it's been upgraded. Heated floors throughout will provide warmth to the feet during cold days and our clients can even program the thermostat according to their bathing schedule.
Last but not least is the 60" free standing tub. It's tub filler and hand-shower make it the perfect place to soak and relax after a long day.
View the before and and after photographs as well as the video of this project!
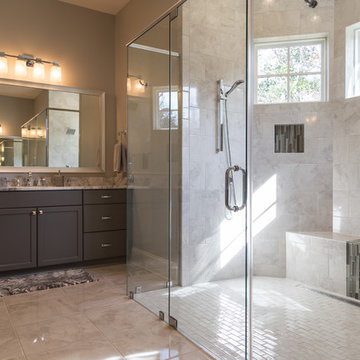
Maple gray cabinets. Granite countertop. Decorative glass shower accent. Contemporary handheld shower. Transom windows in shower. Marble like tile. Contemporary lighting. Custom framed mirrors.
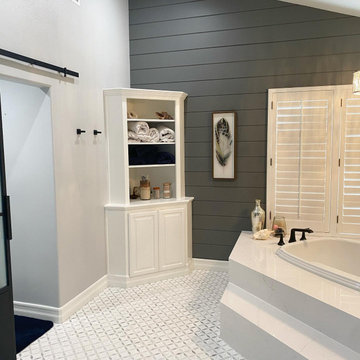
Who wouldn't love to enjoy a "wine down" in this gorgeous primary bath? We gutted everything in this space, but kept the tub area. We updated the tub area with a quartz surround to modernize, installed a gorgeous water jet mosaic all over the floor and added a dark shiplap to tie in the custom vanity cabinets and barn doors. The separate double shower feels like a room in its own with gorgeous tile inset shampoo shelf and updated plumbing fixtures.
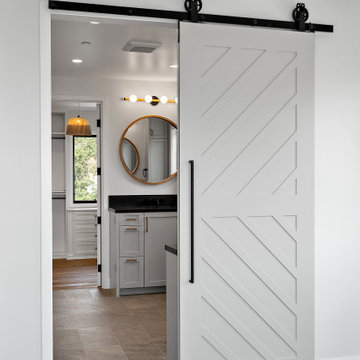
Every remodeling project presents its own unique challenges. This client’s original remodel vision was to replace an outdated kitchen, optimize ocean views with new decking and windows, updated the mother-in-law’s suite, and add a new loft. But all this changed one historic day when the Woolsey Fire swept through Malibu in November 2018 and leveled this neighborhood, including our remodel, which was underway.
Shifting to a ground-up design-build project, the JRP team worked closely with the homeowners through every step of designing, permitting, and building their new home. As avid horse owners, the redesign inspiration started with their love of rustic farmhouses and through the design process, turned into a more refined modern farmhouse reflected in the clean lines of white batten siding, and dark bronze metal roofing.
Starting from scratch, the interior spaces were repositioned to take advantage of the ocean views from all the bedrooms, kitchen, and open living spaces. The kitchen features a stacked chiseled edge granite island with cement pendant fixtures and rugged concrete-look perimeter countertops. The tongue and groove ceiling is repeated on the stove hood for a perfectly coordinated style. A herringbone tile pattern lends visual contrast to the cooking area. The generous double-section kitchen sink features side-by-side faucets.
Bi-fold doors and windows provide unobstructed sweeping views of the natural mountainside and ocean views. Opening the windows creates a perfect pass-through from the kitchen to outdoor entertaining. The expansive wrap-around decking creates the ideal space to gather for conversation and outdoor dining or soak in the California sunshine and the remarkable Pacific Ocean views.
Photographer: Andrew Orozco
Expansive Bathroom Design Ideas with Grey Cabinets
5
