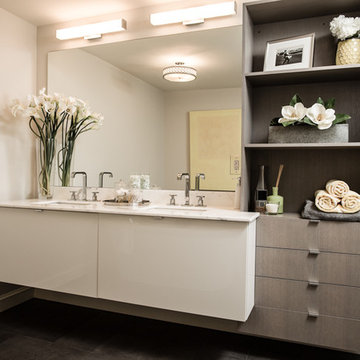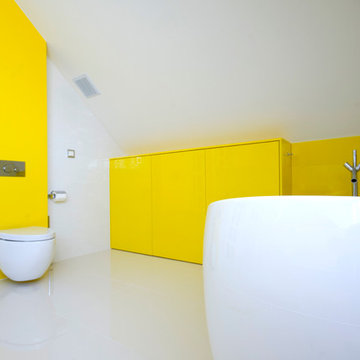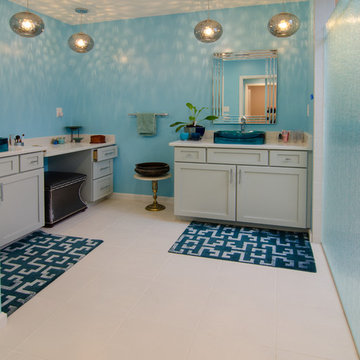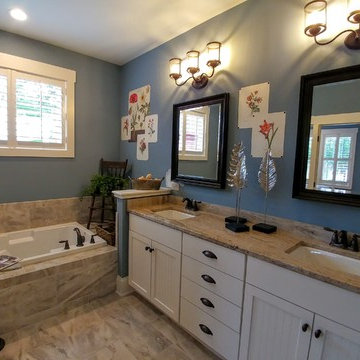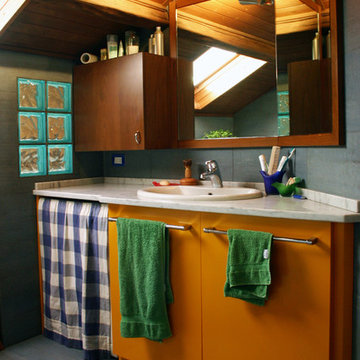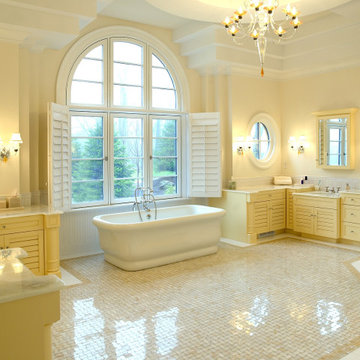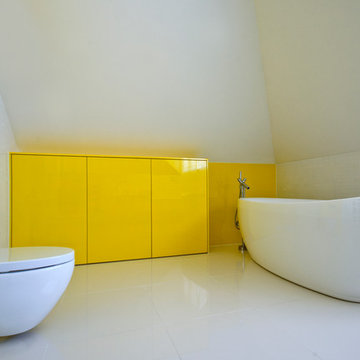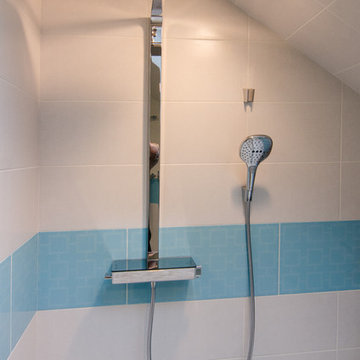Expansive Bathroom Design Ideas with Yellow Cabinets
Refine by:
Budget
Sort by:Popular Today
1 - 14 of 14 photos
Item 1 of 3
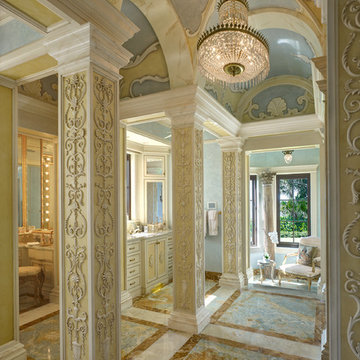
Venetian Plaster Walls with Trompe l'oeil Murals and Glazed Moldings in Majestic Master Bath Area by O'Guin Decorative Finishes.
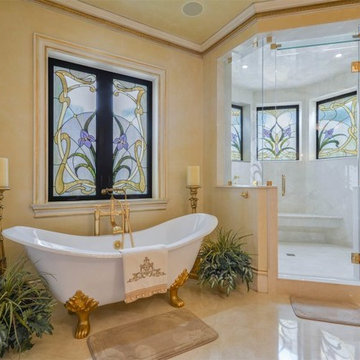
The master bath features a gold leaf claw-foot soaking tub, etched stain glass windows, and an oversized steam shower. The two vanities each have a Sherle Wagner sinks.
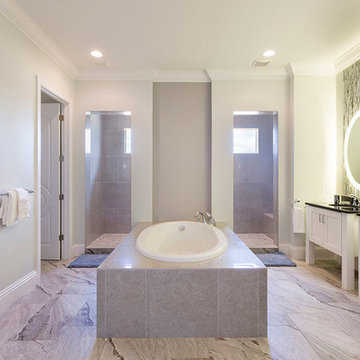
Landmark Custom Builder & Remodeling in Reunion FL
Premier Luxury Custom Home Builder
Specializing in high end vacation rentals and second homes with an emphasis on luxury and quality
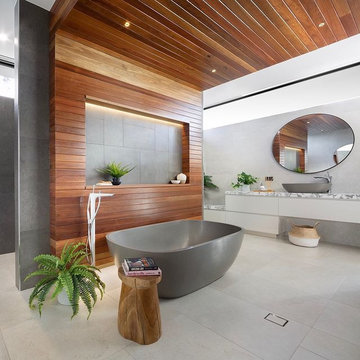
With architecture by Architects Ring and Associates and interiors by Sonja McAuliffe from Archertec Interiors, Landsborough Street Residence in Griffith has been meticulously constructed with careful attention to detail. The residence seamlessly integrates sophistication and luxury with the practicalities of modern living. In the generously sized ensuite, Arabescato marble and timber paneling create the perfect backdrop for our apaiserMARBLE® Sublime bath and basin in Nimbus finish.
Architecture by Architects Ring and Associates
Interiors by Sonja McAuliffe from Archertec Interiors
Built by Homes by Howe
Photography by Adam McGrath
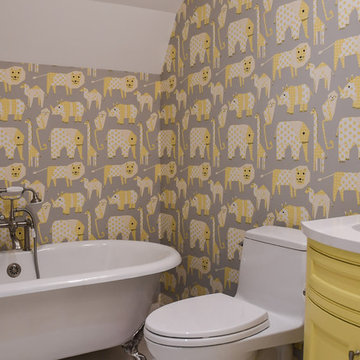
Van Auken Akins Architects LLC designed and facilitated the complete renovation of a home in Cleveland Heights, Ohio. Areas of work include the living and dining spaces on the first floor, and bedrooms and baths on the second floor with new wall coverings, oriental rug selections, furniture selections and window treatments. The third floor was renovated to create a whimsical guest bedroom, bathroom, and laundry room. The upgrades to the baths included new plumbing fixtures, new cabinetry, countertops, lighting and floor tile. The renovation of the basement created an exercise room, wine cellar, recreation room, powder room, and laundry room in once unusable space. New ceilings, soffits, and lighting were installed throughout along with wallcoverings, wood paneling, carpeting and furniture.
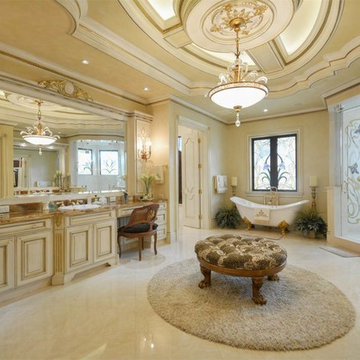
The master bath features a gold leaf claw-foot soaking tub, etched stain glass windows, and an oversized steam shower. The two vanities each have a Sherle Wagner sinks
Expansive Bathroom Design Ideas with Yellow Cabinets
1
