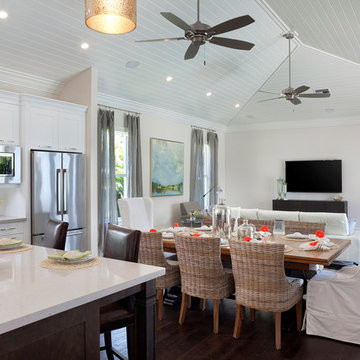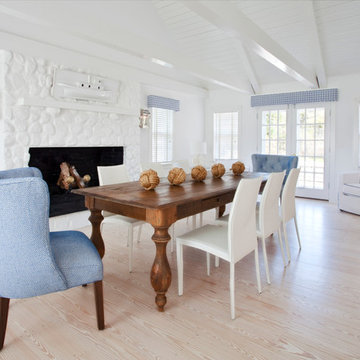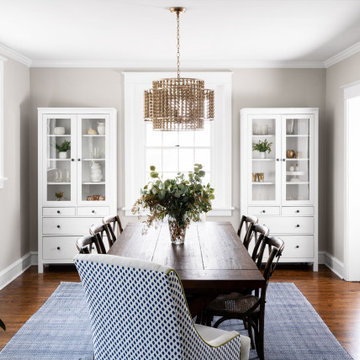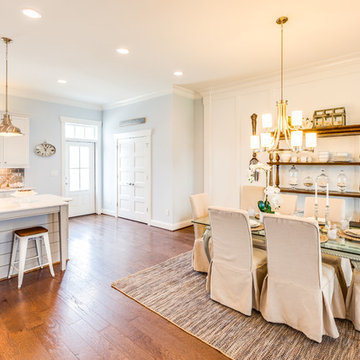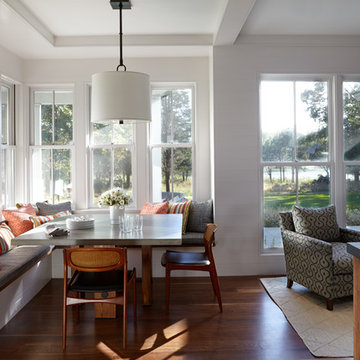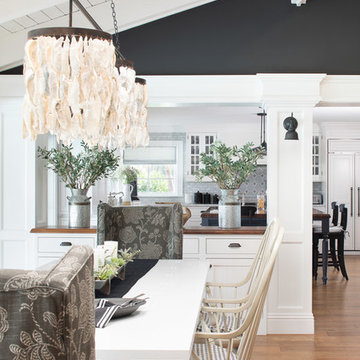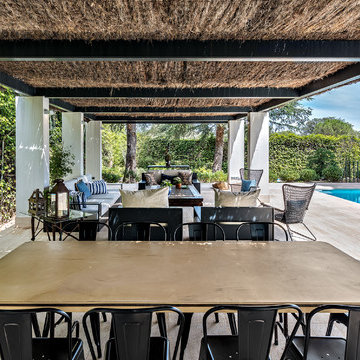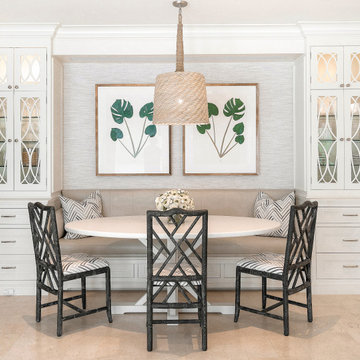Expansive Beach Style Dining Room Design Ideas
Refine by:
Budget
Sort by:Popular Today
1 - 20 of 205 photos
Item 1 of 3

Interior Architecture, Interior Design, Custom Furniture Design, Landscape Architecture by Chango Co.
Construction by Ronald Webb Builders
AV Design by EL Media Group
Photography by Ray Olivares

This condo underwent an amazing transformation! The kitchen was moved from one side of the condo to the other so the homeowner could take advantage of the beautiful view. This beautiful hutch makes a wonderful serving counter and the tower on the left hides a supporting column. The beams in the ceiling are not only a great architectural detail but they allow for lighting that could not otherwise be added to the condos concrete ceiling. The lovely crown around the room also conceals solar shades and drapery rods.
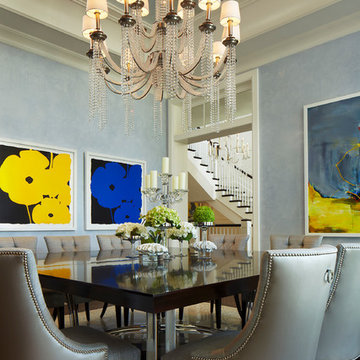
This photo was features in Florida Design Magazine.
The dining room features a custom walnut wine room holding more than 100 bottles, a Swaim walnut dining table, Grafton Furniture’s nickel nailhead-trimmed leather chairs that sit atop a marble medallion center design edged with a marble mosaic and a chandelier created with dramatic crystal bead swags. The room also features wide blade window shutters, 8 in American Walnut flooring surround the marble mosaic center, crown molding on the ceiling, Venetian plaster walls, 8 inch base boards and transom windows. The table is a 3-inch thick custom walnut table from Swain sits on arcs and stainless steel uprights. The stair case in the background is an American Walnut tread and handrail stair case. The artwork on the wall is titled Poppies by artist Donald Sultan.
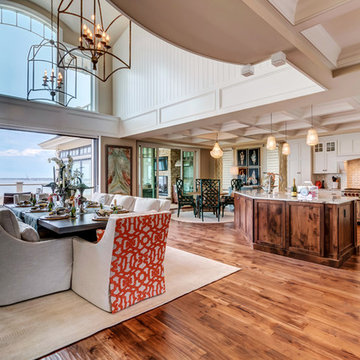
Design: The Interior Collection; Photography: Atlantic Picture; Builder: Dewson Construction Company
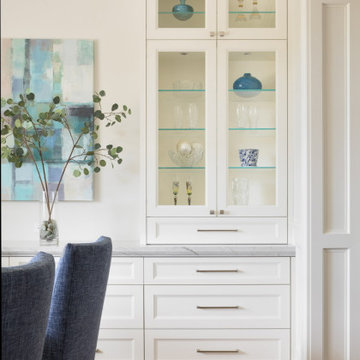
Custom home designed by Kohlstaat & Associates and Lydia Lyons Designs, Natalie Tan Landscape Architect. Designed for a growing family located in Monte Sereno. The home includes great indoor - outdoor spaces, formal and informal entertaining spaces.
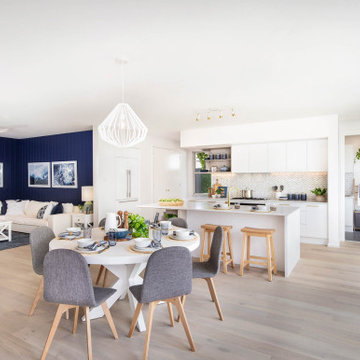
Glass is an important part of a modern coastal home creating direct connections to the outdoors. Our designers have maximised the use of glass throughout this Lakeside seen in the expansive widows, sliding doors and glass louvre windows featured in the Kitchen, Dining, and front facing Bedrooms. This substantial use of glass fills this coastal home with natural light and invites the summer breezes to flow through this home no matter what direction they are coming from.
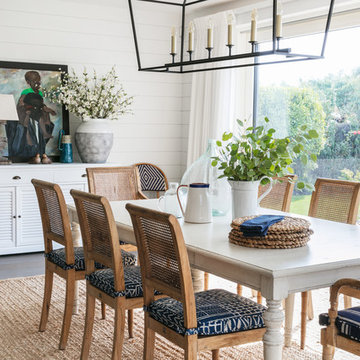
Here a linear lantern helps define the dining area, lowering the ceiling height for warmth and intimacy. Shiplap cladding on the walls adds architectural interest, and depth to the shape. Natural wood and wicker furniture, a warm jute rug and decorative stone objects give it an organic feel, reflecting the coastal views and garden beyond. Graphic blue and white cushion covers add colour and detail to the space, while the floaty white linen curtains lend to the coastal feel.
Photographer: Nick George
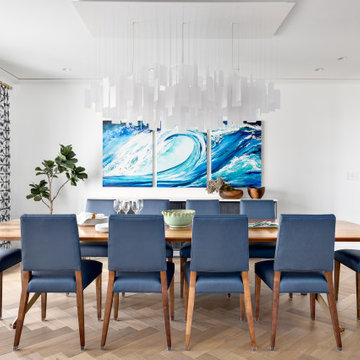
Our clients hired us to completely renovate and furnish their PEI home — and the results were transformative. Inspired by their natural views and love of entertaining, each space in this PEI home is distinctly original yet part of the collective whole.
We used color, patterns, and texture to invite personality into every room: the fish scale tile backsplash mosaic in the kitchen, the custom lighting installation in the dining room, the unique wallpapers in the pantry, powder room and mudroom, and the gorgeous natural stone surfaces in the primary bathroom and family room.
We also hand-designed several features in every room, from custom furnishings to storage benches and shelving to unique honeycomb-shaped bar shelves in the basement lounge.
The result is a home designed for relaxing, gathering, and enjoying the simple life as a couple.
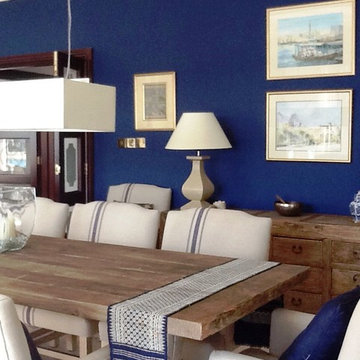
Sarah Maidment
An Indigo wall colour was chosen to reflect the blue of the swimming pool and sea view through French doors. this wall colour also adds depth and atmosphere at night. Limed .worn' wood furniture for the dining table and side board adds texture and resembles drift wood. The owners own artwork depicting local scenes adds a personal finish.
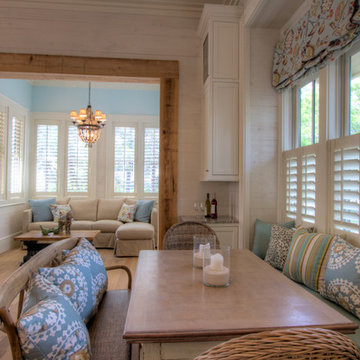
Water colors abound in this dual dining room with Sun Porch at the Beach. This home is intended to entertain a lot of people! As an extension of the Grand Kitchen, this dining room can seat 23 people! What a perfect place to bring the entire family! Fun, friends and family are the highest priority!
Expansive Beach Style Dining Room Design Ideas
1
