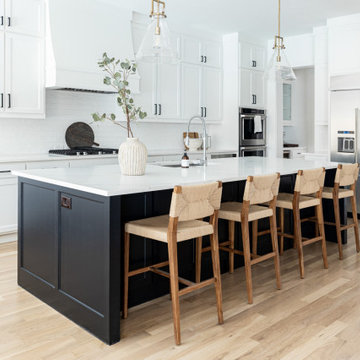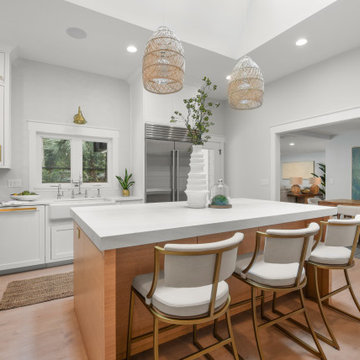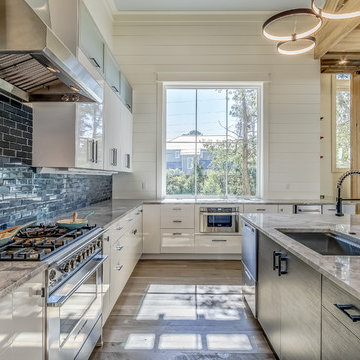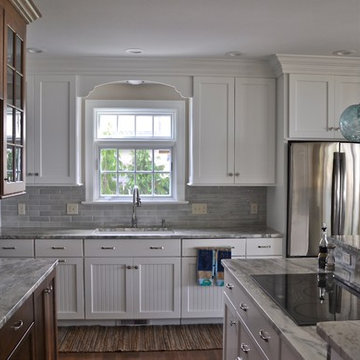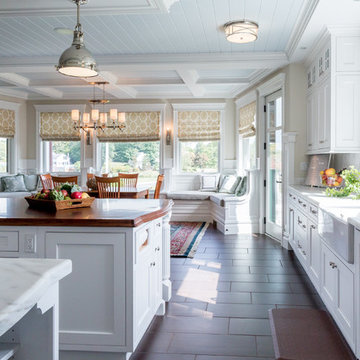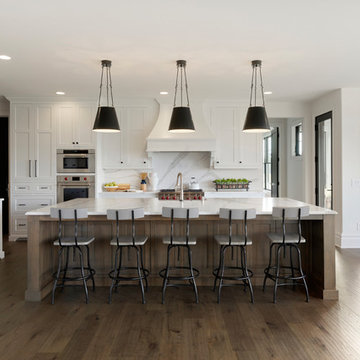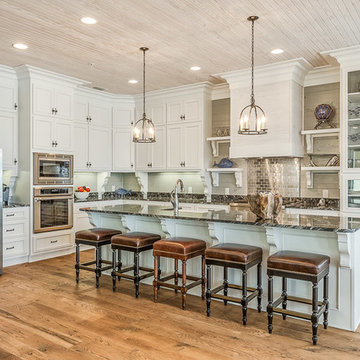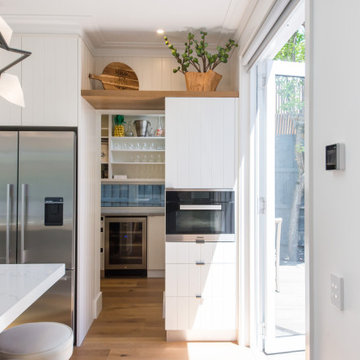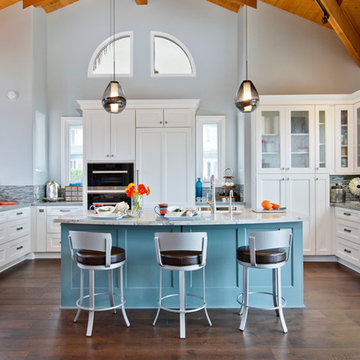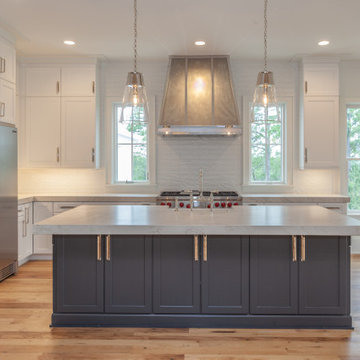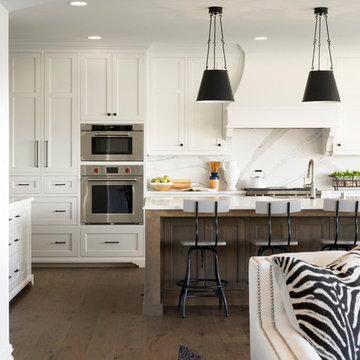Expansive Beach Style Kitchen Design Ideas
Refine by:
Budget
Sort by:Popular Today
121 - 140 of 1,169 photos
Item 1 of 3
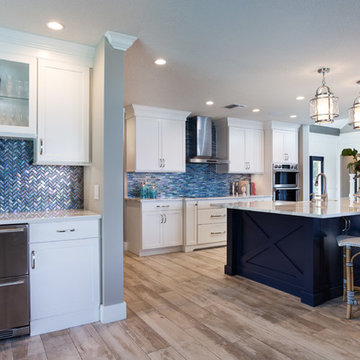
Coastal, modern kitchen with a navy island and white shaker cabinets with Cambria Britannica quartz counter tops. Glass tile backsplash in herringbone pattern by Glazzio Tile.

Whole House remodel consisted of stripping the house down to the studs inside & out; new siding & roof on outside and complete remodel inside (kitchen, dining, living, kids lounge, laundry/mudroom, master bedroom & bathroom, and 5 other bathrooms. Photo credit: Melissa Stewardson Photography
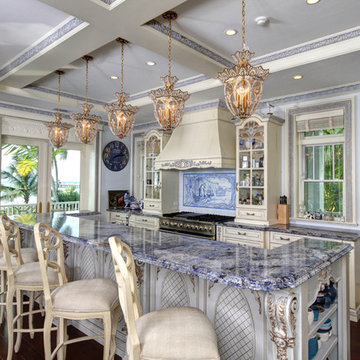
The Sater Group's custom home plan "Whitesands Cottage." http://satergroup.com/
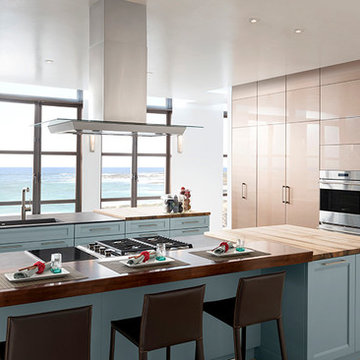
Perched along the rocky coast and fused in colors of its natural surroundings, this contemporary space provides a tranquil refuge for a long weekend or gathering with friends. The blue custom-cabinets accent the wooden bar beautifully!
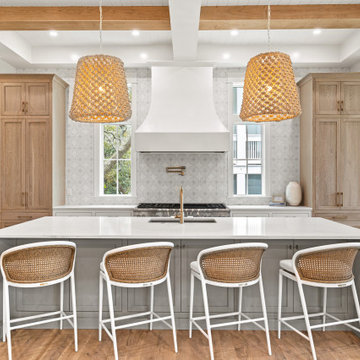
Second floor main kitchen in an open concept living/dining/kitchen great room with adjacent keeping room. Custom hand painted cement backsplash tile pulls in the light blue island color for a sophisticated modern coastal look.
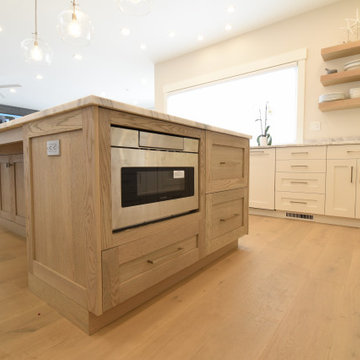
What a kitchen this turned out to be! The white maple mock inset-style cabinetry combined with the subtle details of the wire brushed white oak island, matching floating shelves and matching decorative wood hood pull this kitchen space together beautifully. #11919

The central focus of the house, this bright kitchen features a breakfast nook, built-in hutch, large island, handy peninsula, matching marble slab countertop and backsplash, and custom full-height cabinetry.
James Merrell Photography
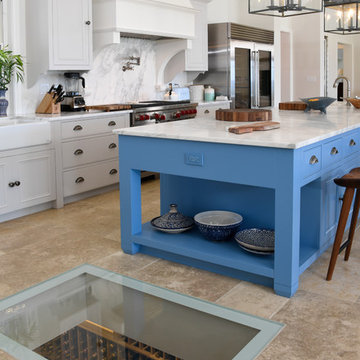
Designed to be a legacy and space where great family memories could be created, OBMI completed the master planning, landscape, interior design, and architecture of the holistic residential Longtail House project.
A modern home wrapped in the classic Bermudian style, it’s comprised of 4 bedrooms with in-suite bathrooms including a master suite and a guest apartment. A Great Room combines all family social activity in one space, with an incorporated living room, dining room, and kitchen. Close by is the Library-Music Room, Media Room, Home Office, back of house kitchen support and laundry. Below the Great Room are the Game Room and the wine cellar, which can be observed from above through a glass floor. There is a large garage for vehicles and various sporting items. At the front of the house, overlooking the ocean is the infinity pool, spa, and gardens with endemic shoreline plants.
The previous house on the property site was carefully disassembled and recycled as exemplified by the existing cedar wood floors, which were repurposed as entrance ceilings. Even garden plants were recycled where possible. The biggest challenge was during excavation. With a lot of hard rock present, it took several weeks to cut through. Once the foundation level was achieved, all work went smoothly. The house has a strong emphasis on respecting and nurturing the environment, with igloo nests situated at the edge of the cliffs for Longtail seabirds to repose. The layout was set so as to maximize the best sun orientation for the solar panels and for natural cooling from the offshore breezes to occur.
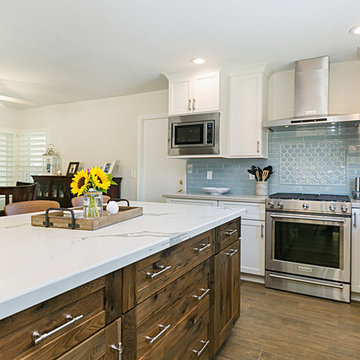
This Coastal kitchen renovation features a pastel subway tile backsplash with beveled lantern tile above the stainless steel gas stove and chimney hood. The two-toned kitchen cabinets match perfectly with the quartz highlighting this beautiful kitchen island with seating and brushed nickel hardware
Perimeter cabinets: Starmark Crew, Maple wood, Roseville Style in a Marshmallow Creme Finish.
Perimeter Countertops: Della Terra Tullamore Quartz
Island Cabinets: Woodland, Hickory Wood, Rustic Farmstand style, reclaimed patina finish.
Island Countertop: Della Terra Nouveau Calacatta quartz.
Backplash is a stunning: Province Town bevel lantern, flat liner and bead in Surfside Blue with customes bleached wood grout.
Tile floor is Barrique Vert and the walls are painted SW7009 Pearly whites (eggshell) with ceiling paint in SW7004 Snowbound (flat)
Photos by Preview First
Expansive Beach Style Kitchen Design Ideas
7
