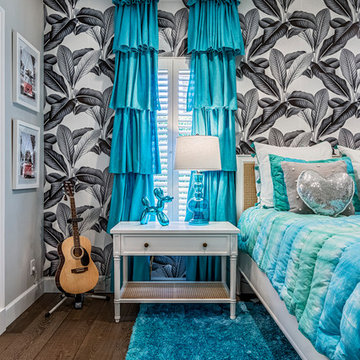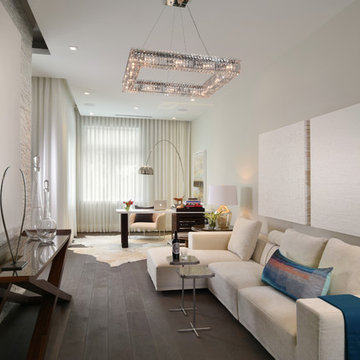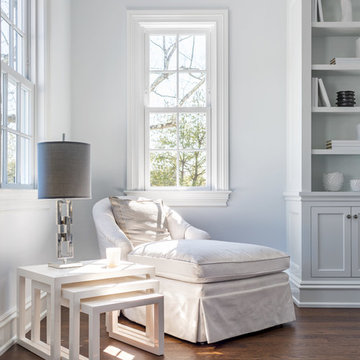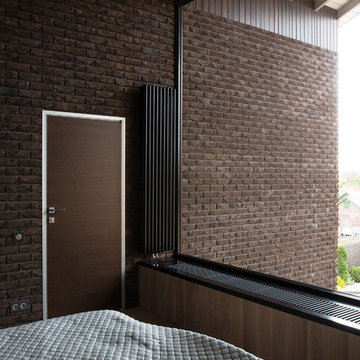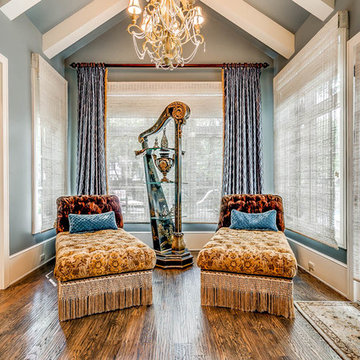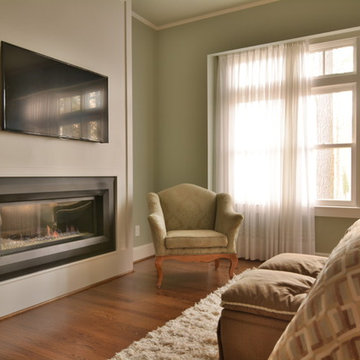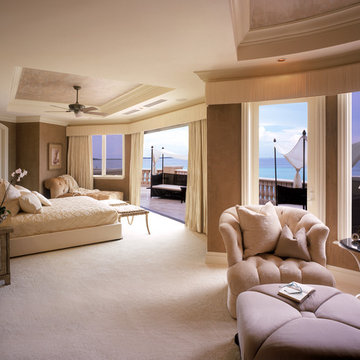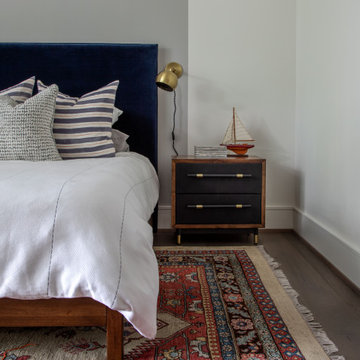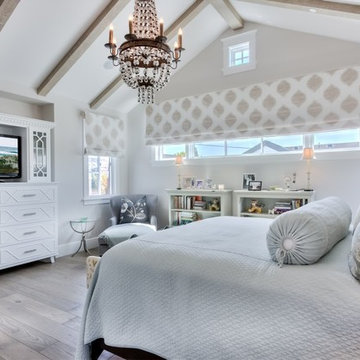Expansive Bedroom Design Ideas
Refine by:
Budget
Sort by:Popular Today
161 - 180 of 9,758 photos
Item 1 of 4
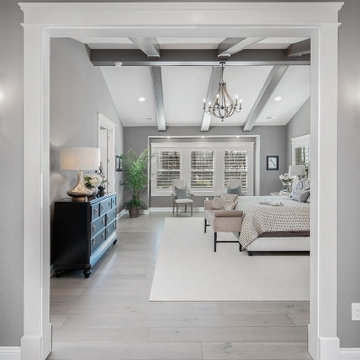
An expansive master bedroom in Charlotte with light oak floors, transitional decor, gray wall paint, and a vaulted ceiling.
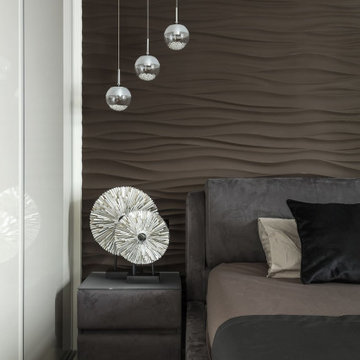
Заказчиком проекта выступила современная семья с одним ребенком. Объект нам достался уже с начатым ремонтом. Поэтому пришлось все ломать и начинать с нуля. Глобальной перепланировки достичь не удалось, т.к. практически все стены были несущие. В некоторых местах мы расширили проемы, а именно вход в кухню, холл и гардеробную с дополнительным усилением. Прошли процедуру согласования и начали разрабатывать детальный проект по оформлению интерьера. В дизайн-проекте мы хотели создать некую единую концепцию всей квартиры с применением отделки под дерево и камень. Одна из фишек данного интерьера - это просто потрясающие двери до потолка в скрытом коробе, производство фабрики Sofia и скрытый плинтус. Полотно двери и плинтус находится в одной плоскости со стеной, что делает интерьер непрерывным без лишних деталей. По нашей задумке они сделаны под окраску - в цвет стен. Несмотря на то, что они супер круто смотрятся и необыкновенно гармонируют в интерьере, мы должны понимать, что их монтаж и дальнейшие подводки стыков и откосов требуют высокой квалификации и аккуратностям строителей.
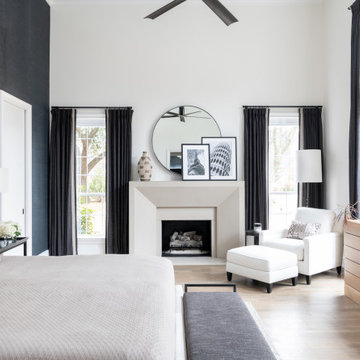
Perfectly embedded on an acre of land overlooking a pond, in the heart of Willow Bend of Plano, this dated, traditional home got more than a complete facelift. The wife is a “farmer’s daughter” and could have never imagined having a home like this to call her own one day. Finding a 15’ dining table was a tall task… especially for a family of four. Using a local craftsman, the most gorgeous white oak table was created to host everyone in the neighborhood! The clients told a lot of stories about their past and children. The designer realized that the stories were actually treasures as she incorporated their memories and symbols in every room. She brought these memories to life in a custom artwork collage above the family room mantel. From a tractor representing the grandfather, to the Russian alphabet portraying the roots of their adopted sons and some Cambodian script, there were meanings behind each piece. In order to bring nature indoors, the designer decided to demo the exterior wall to the patio to add a large folding door and blew out the wall dividing the formal dining room and breakfast room so there would be a clear sight through to the outdoors. Throughout the home, each family member was thought of. The fabrics and finishes had to withstand small boys, who were extremely active. The use of outdoor fabrics and beautiful scratch proof finishes were incorporated in every space – bring on the hotwheels.
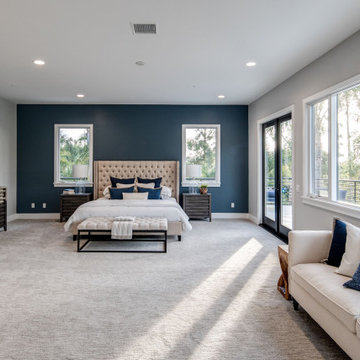
This room is the definition of ‘master retreat’. It is extra spacious with a wall of windows bringing in natural light and superior views of the lush, tropical landscape and pool area below. The attached outdoor deck has room for the whole family and over looks the expansive yard and surrounding hills. The navy colored accent walls anchor the headboard wall and bedroom area. The room then naturally divides into a private seating area, complete with cozy fireplace decked out in dramatic black marble and rustic wood mantel.
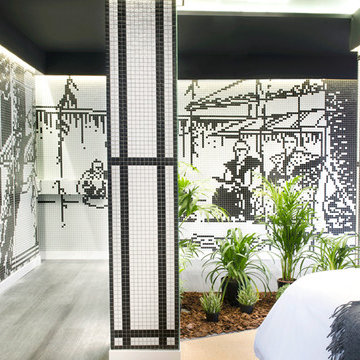
Vicugo
Egue y Seta apostó por el servicio Art Factory Hisbalit para personalizar las paredes de esta espectacular suite en Casa Decor. Dibujos personalizados en blanco y negro que invitan a soñar despiertos y a viajar a un mundo de estética oriental y naturaleza.

Our client’s charming cottage was no longer meeting the needs of their family. We needed to give them more space but not lose the quaint characteristics that make this little historic home so unique. So we didn’t go up, and we didn’t go wide, instead we took this master suite addition straight out into the backyard and maintained 100% of the original historic façade.
Master Suite
This master suite is truly a private retreat. We were able to create a variety of zones in this suite to allow room for a good night’s sleep, reading by a roaring fire, or catching up on correspondence. The fireplace became the real focal point in this suite. Wrapped in herringbone whitewashed wood planks and accented with a dark stone hearth and wood mantle, we can’t take our eyes off this beauty. With its own private deck and access to the backyard, there is really no reason to ever leave this little sanctuary.
Master Bathroom
The master bathroom meets all the homeowner’s modern needs but has plenty of cozy accents that make it feel right at home in the rest of the space. A natural wood vanity with a mixture of brass and bronze metals gives us the right amount of warmth, and contrasts beautifully with the off-white floor tile and its vintage hex shape. Now the shower is where we had a little fun, we introduced the soft matte blue/green tile with satin brass accents, and solid quartz floor (do you see those veins?!). And the commode room is where we had a lot fun, the leopard print wallpaper gives us all lux vibes (rawr!) and pairs just perfectly with the hex floor tile and vintage door hardware.
Hall Bathroom
We wanted the hall bathroom to drip with vintage charm as well but opted to play with a simpler color palette in this space. We utilized black and white tile with fun patterns (like the little boarder on the floor) and kept this room feeling crisp and bright.
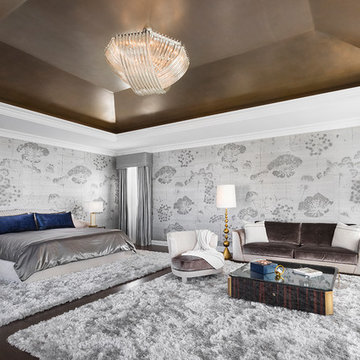
This Rancho Palos Verdes master bedroom is dramatic, elegant, comfortable, restful and serene! Our clients wanted their bedroom to feel like a fine contemporary hotel akin to those they’ve visited on their travels. Sensuous, delicate shag rugs are underfoot, the bedding is opulent and layers of automated custom window treatments cocoon when wanted, or open wide to welcome the ocean views beyond. Dramatic silk wallpaper with a large-scale pattern is an opulent backdrop for our welcoming, comfortable furnishings. The ceiling treatment is a crowning jewel, with a vintage chandelier at its center.
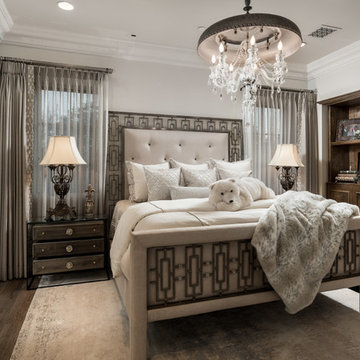
French Villa's second guest room features a tufted headboard and cozy cream bedding. Two identical side tables with tall table lamps sit on either side of the bed. A built-in shelving unit adds design and storage to the room. A stunning crystal chandelier hangs from the ceiling.
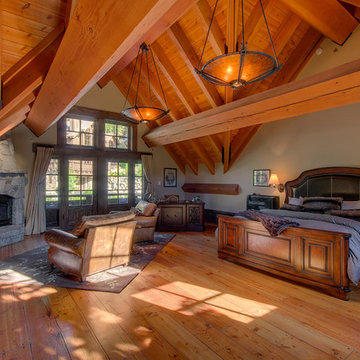
Bedroom stone fireplace at BrokenArrowLodge.info in Squaw Valley, Lake Tahoe photography by Photo-tecture.com
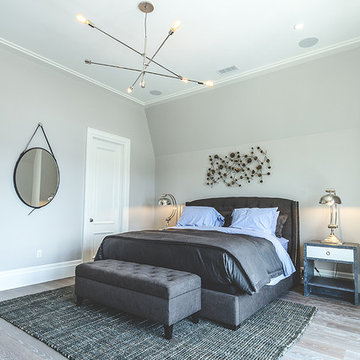
Miles from New York City, Mahopac is a quiet lakefront community. We had the privilege to work with our amazing clients on house design and interior design. We worked on their first floor and 2nd floor living spaces. Check out our blog to see more details. www.oceanbludesigns.com
Expansive Bedroom Design Ideas
9

