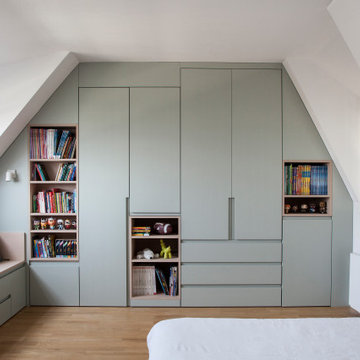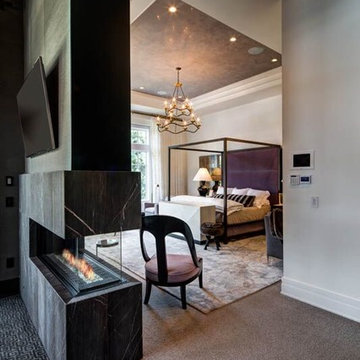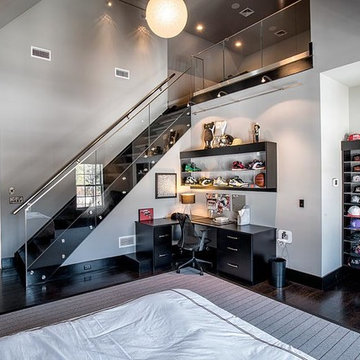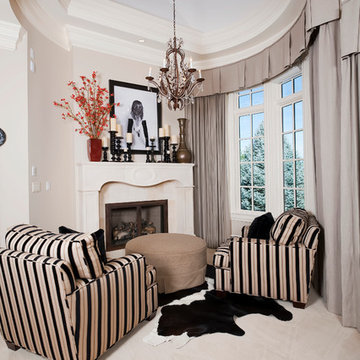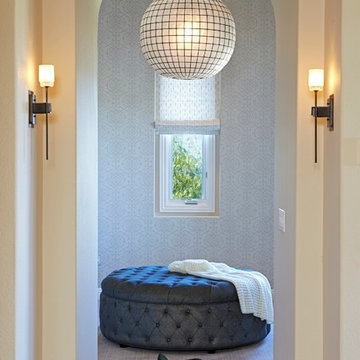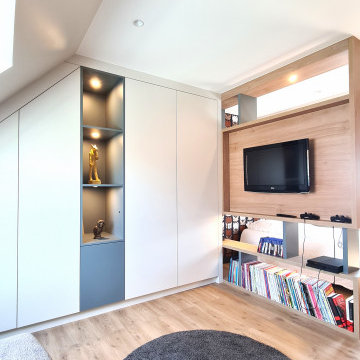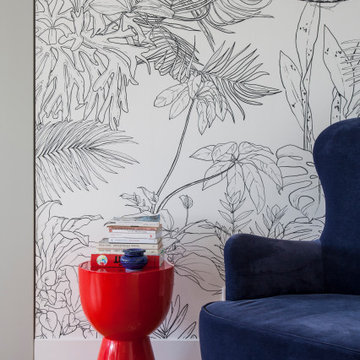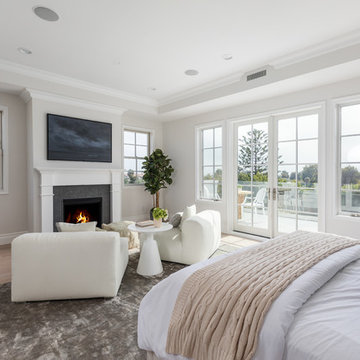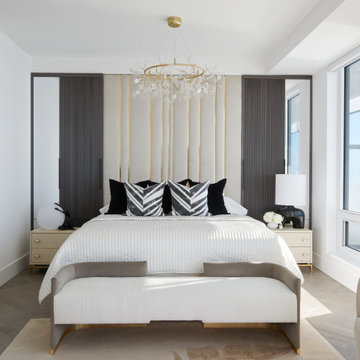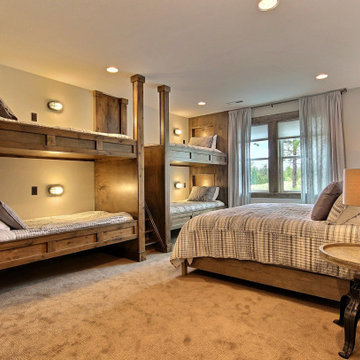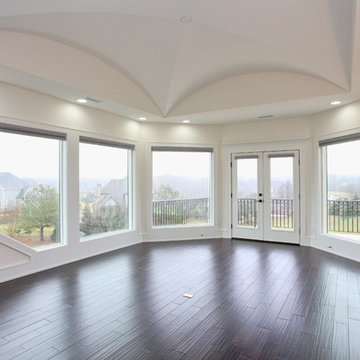Expansive Bedroom Design Ideas
Refine by:
Budget
Sort by:Popular Today
121 - 140 of 2,117 photos
Item 1 of 3
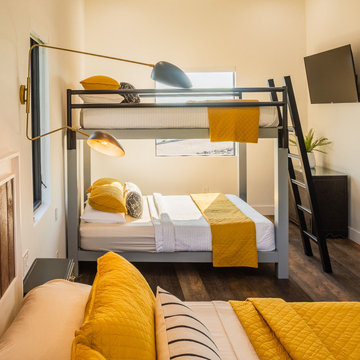
Soli Deo Gloria is a magnificent modern high-end rental home nestled in the Great Smoky Mountains includes three master suites, two family suites, triple bunks, a pool table room with a 1969 throwback theme, a home theater, and an unbelievable simulator room.
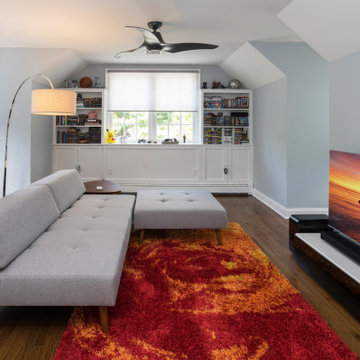
A thoughtful blended design created a young man’s space to sleep, get ready, gaming, recording, and enjoy having friends over. The design included a recording room with soundproof wall layers of drywall, QT Sound Control Underlayment, and drywall finish layer.
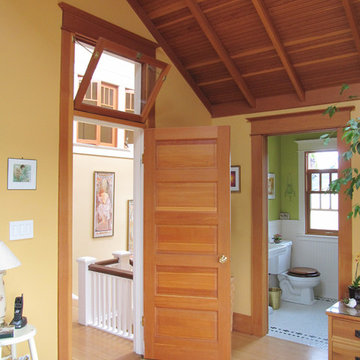
This Is master bedroom with stair hall beyond. Original flat ceiling in dormer was removed to expose gable roof, and skylights added. New ceiling is beadboard with decorative 2 x 4 rafters below. A former closet became new master bath. Doors with transoms are original. All rooms upstairs are backlit by skylights in stair hall.
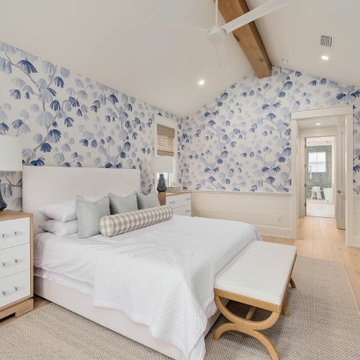
Third floor primary bedroom. Shiplap wainscotting with Schumacher Weeping Pine wallpaper installed above.
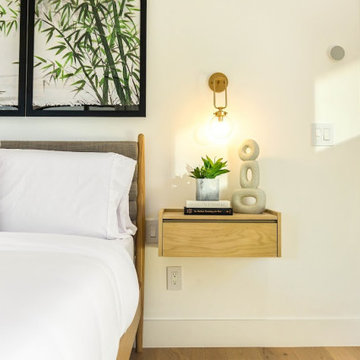
This client was creating an Air BNB and wanted to allow as many guests as possible for the most revenue, and that ls exactly what he got!
With this project my goal was to help my client host as many guests as possible. We always discuss the ideas, talk about paint colors, lighting, decor, and ways to add textures. During construction we do everything needed to execute the design.
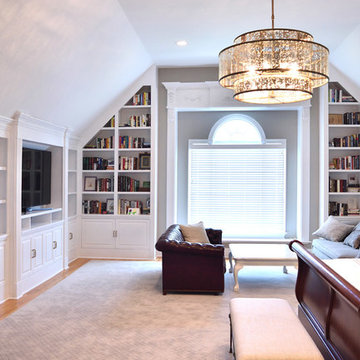
Custom designed three section master bedroom suite built-in system. The left side features an entertainment center with storage and display space. Fluted trim and crown molding ties in with existing trim-work. The far wall sections rise to 12' to define the overall space.
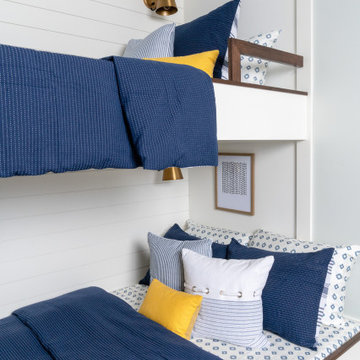
This custom-designed bunk bed room is the perfect spot for kids to have their own space. Featuring 2 custom built bunk beds each with a full size and twin sized bed, a set of stairs and individual reading lights, there is plenty of space for sleepovers! The room also has its own seating area and TV for movie nights and gaming! Plenty of storage to keep games, bedding, books and more plus some whimsical touches make this room functional and fun!
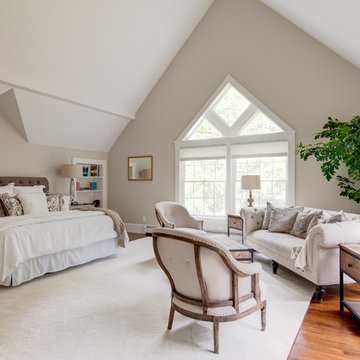
27 Saddle Hill Road, Weston, MA 02493
http://27saddlehillrd.com
BEAUTIFULLY SITED COLONIAL WITH EXQUISITE ARCHITECTURAL DETAILS. $2,195,000
Located in the Webster Hill neighborhood, this character-filled home offers distinction and grace. The expansive family room features a dramatic cathedral ceiling, built-in bookcases and a grand brick fireplace. The open floor plan presents a spacious kitchen, a dining room with built-in china cabinets, and a generously sized living room perfect for entertaining.
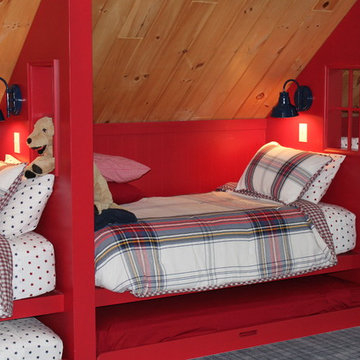
A "Bunkhouse" style room for the owners' grandchildren. Trundles under each bed allow for six kids in separate beds.
Expansive Bedroom Design Ideas
7
