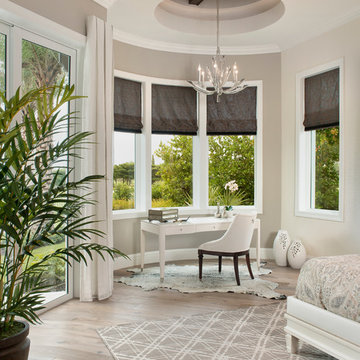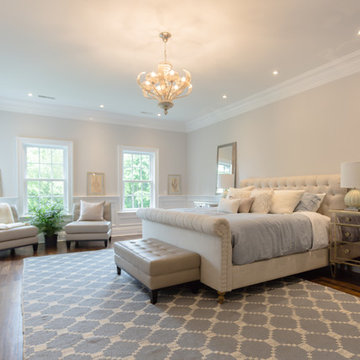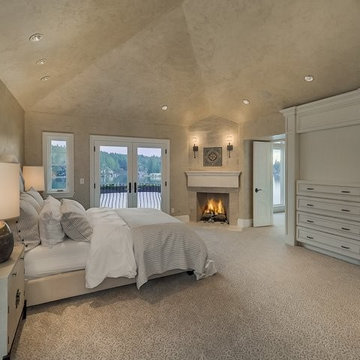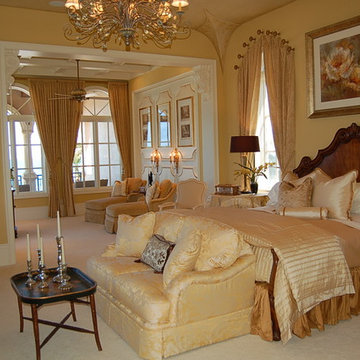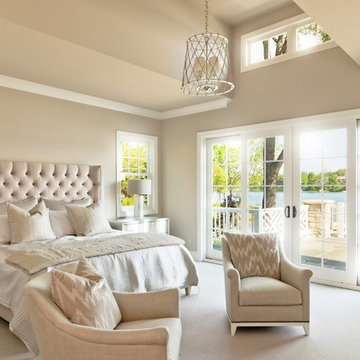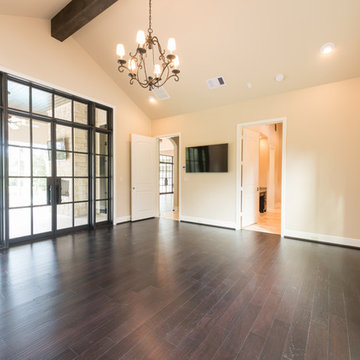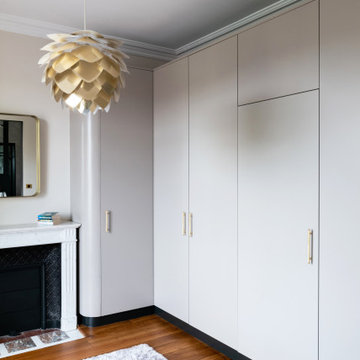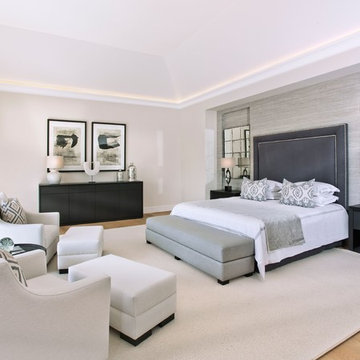Expansive Bedroom Design Ideas with Beige Walls
Refine by:
Budget
Sort by:Popular Today
121 - 140 of 2,239 photos
Item 1 of 3
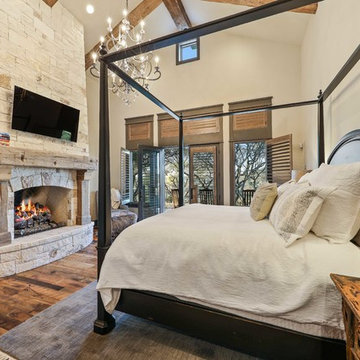
?: Lauren Keller | Luxury Real Estate Services, LLC
Reclaimed Wood Flooring - Sovereign Plank Wood Flooring - https://www.woodco.com/products/sovereign-plank/
Reclaimed Hand Hewn Beams - https://www.woodco.com/products/reclaimed-hand-hewn-beams/
Reclaimed Oak Patina Faced Floors, Skip Planed, Original Saw Marks. Wide Plank Reclaimed Oak Floors, Random Width Reclaimed Flooring.
Reclaimed Beams in Ceiling - Hand Hewn Reclaimed Beams.
Barnwood Paneling & Ceiling - Wheaton Wallboard
Reclaimed Beam Mantel

This mountain modern bedroom furnished by the Aspen Interior Designer team at Aspen Design Room seems to flow effortlessly into the mountain landscape beyond the walls of windows that envelope the space. The warmth form the built in fireplace creates an elegant contrast to the snowy landscape beyond. While the hide headboard and storage bench add to the wild Rocky Mountain atmosphere, the deep black and gray tones give the space its modern feel.
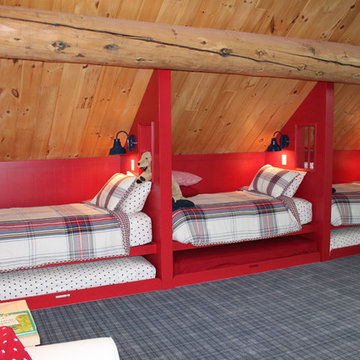
A "Bunkhouse" style room for the owners' grandchildren. Trundles under each bed allow for six kids in separate beds.
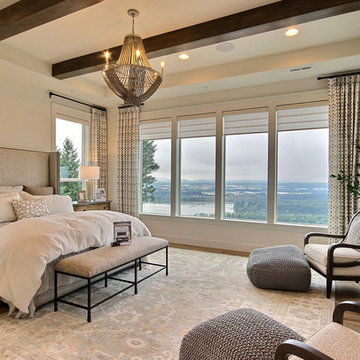
Inspired by the majesty of the Northern Lights and this family's everlasting love for Disney, this home plays host to enlighteningly open vistas and playful activity. Like its namesake, the beloved Sleeping Beauty, this home embodies family, fantasy and adventure in their truest form. Visions are seldom what they seem, but this home did begin 'Once Upon a Dream'. Welcome, to The Aurora.
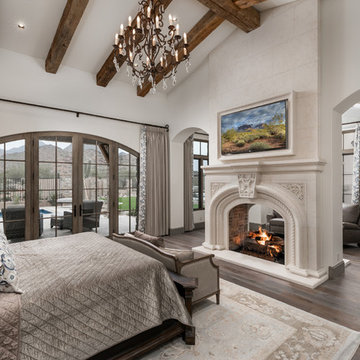
World Renowned Luxury Home Builder Fratantoni Luxury Estates built these beautiful Fireplaces! They build homes for families all over the country in any size and style. They also have in-house Architecture Firm Fratantoni Design and world-class interior designer Firm Fratantoni Interior Designers! Hire one or all three companies to design, build and or remodel your home!
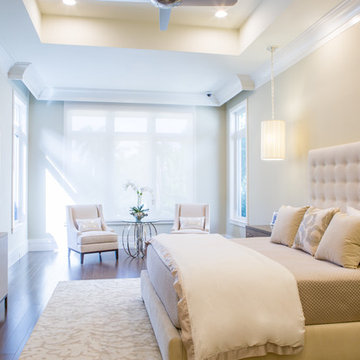
Beautiful master bedroom with sitting area. The entire room is light and bright and opens out to the lush landscaping, pool, fountain and patio.
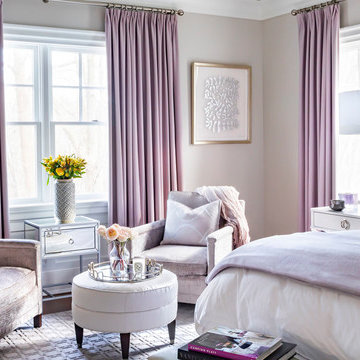
Transitional lavender and gray master bedroom suite. All custom furniture, window treatments, pillows, rug, and headboard
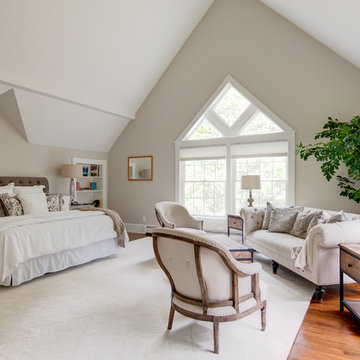
27 Saddle Hill Road, Weston, MA 02493
http://27saddlehillrd.com
BEAUTIFULLY SITED COLONIAL WITH EXQUISITE ARCHITECTURAL DETAILS. $2,195,000
Located in the Webster Hill neighborhood, this character-filled home offers distinction and grace. The expansive family room features a dramatic cathedral ceiling, built-in bookcases and a grand brick fireplace. The open floor plan presents a spacious kitchen, a dining room with built-in china cabinets, and a generously sized living room perfect for entertaining.
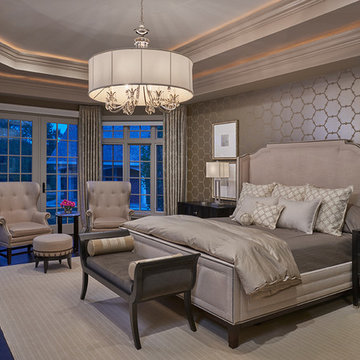
Custom furnishings throughout that are slightly larger in scale. Warm fabrics with a textured wallpaper that adds to the warmth of this Master bedroom.
Photography by Carlson Productions, LLC

This home had a generous master suite prior to the renovation; however, it was located close to the rest of the bedrooms and baths on the floor. They desired their own separate oasis with more privacy and asked us to design and add a 2nd story addition over the existing 1st floor family room, that would include a master suite with a laundry/gift wrapping room.
We added a 2nd story addition without adding to the existing footprint of the home. The addition is entered through a private hallway with a separate spacious laundry room, complete with custom storage cabinetry, sink area, and countertops for folding or wrapping gifts. The bedroom is brimming with details such as custom built-in storage cabinetry with fine trim mouldings, window seats, and a fireplace with fine trim details. The master bathroom was designed with comfort in mind. A custom double vanity and linen tower with mirrored front, quartz countertops and champagne bronze plumbing and lighting fixtures make this room elegant. Water jet cut Calcatta marble tile and glass tile make this walk-in shower with glass window panels a true work of art. And to complete this addition we added a large walk-in closet with separate his and her areas, including built-in dresser storage, a window seat, and a storage island. The finished renovation is their private spa-like place to escape the busyness of life in style and comfort. These delightful homeowners are already talking phase two of renovations with us and we look forward to a longstanding relationship with them.
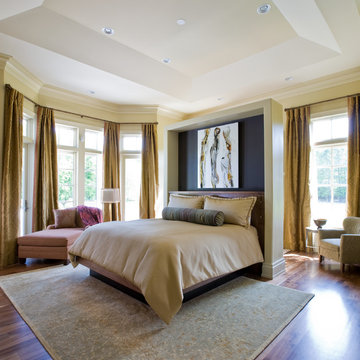
Photographer: Geoffrey Hodgdon
Builder: Robert Purcell, Beechwood, Inc.
Architect: Keith Iott, Iott Architectural Engineering
Expansive Bedroom Design Ideas with Beige Walls
7
