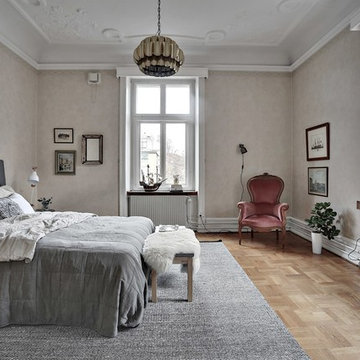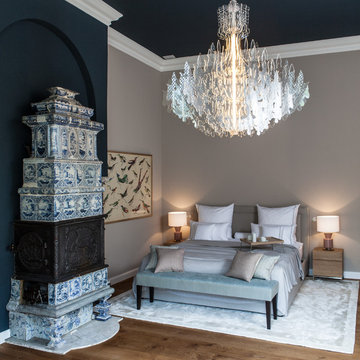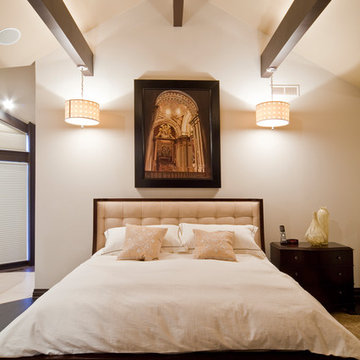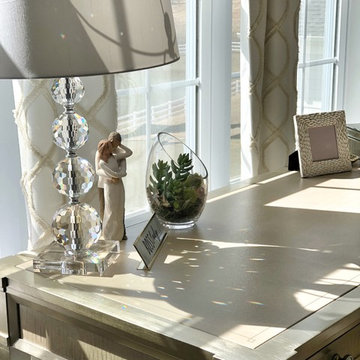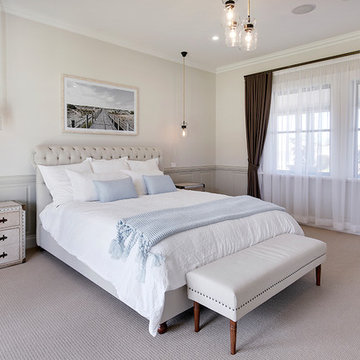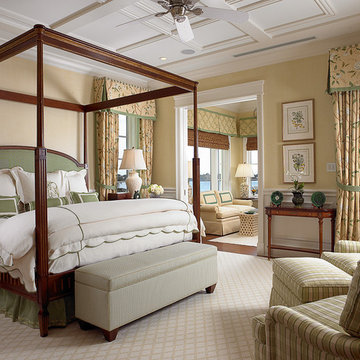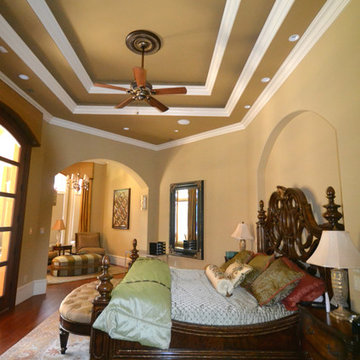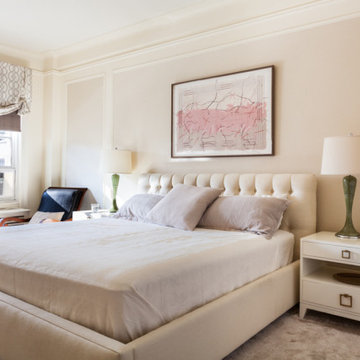Expansive Bedroom Design Ideas with Beige Walls
Refine by:
Budget
Sort by:Popular Today
61 - 80 of 2,239 photos
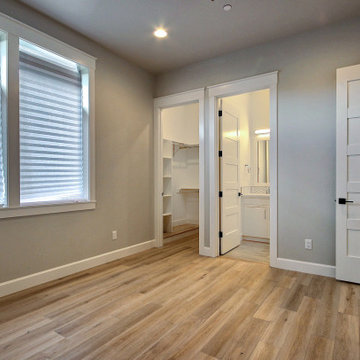
This Beautiful Multi-Story Modern Farmhouse Features a Master On The Main & A Split-Bedroom Layout • 5 Bedrooms • 4 Full Bathrooms • 1 Powder Room • 3 Car Garage • Vaulted Ceilings • Den • Large Bonus Room w/ Wet Bar • 2 Laundry Rooms • So Much More!
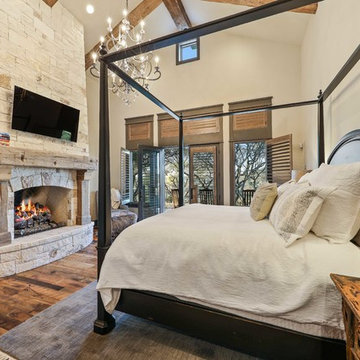
?: Lauren Keller | Luxury Real Estate Services, LLC
Reclaimed Wood Flooring - Sovereign Plank Wood Flooring - https://www.woodco.com/products/sovereign-plank/
Reclaimed Hand Hewn Beams - https://www.woodco.com/products/reclaimed-hand-hewn-beams/
Reclaimed Oak Patina Faced Floors, Skip Planed, Original Saw Marks. Wide Plank Reclaimed Oak Floors, Random Width Reclaimed Flooring.
Reclaimed Beams in Ceiling - Hand Hewn Reclaimed Beams.
Barnwood Paneling & Ceiling - Wheaton Wallboard
Reclaimed Beam Mantel
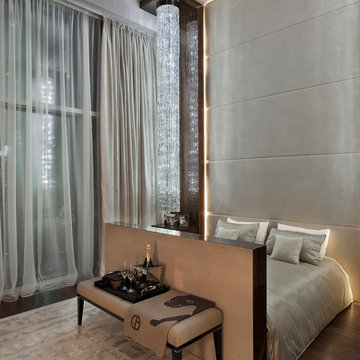
Luxury and cutting edge technology in one remarkable penthouse. Room to room environmental control, smart security system, switchable glass, TV lifts and curtains are all controlled by your iPhone. The ultimate in grand modern living.
With a nod to Bentley and Rolls Royce, sumptuous alcantara is complemented by walnut root and polished steel, and all deliver a unique living experience at every turn.
In my serious dedication to superior luxury, all the doors are made of onyx, and finished to exacting standards. There is no settling for great when perfection is possible.
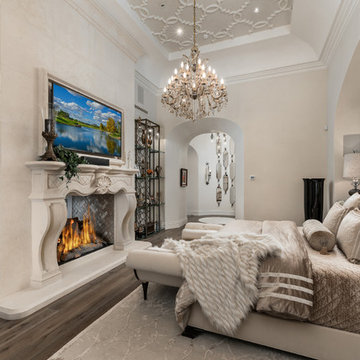
We love this bedroom's ceiling detail and custom double sided fireplace.
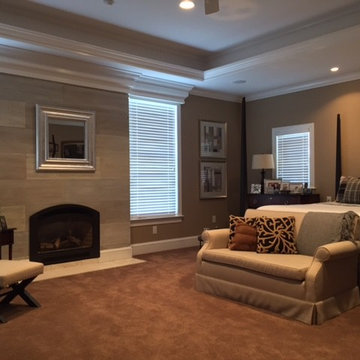
This master bedroom features a fireplace and living section. The fireplace wall is done in a faux wood plank finish. The love seat is done in linen with embroidered pillows. The four poster bed is from Ethan Allen , chair and ottoman from Create and Barrel. The tray ceiling and attention to the custom wood work make this room feel elegant and comfortable.
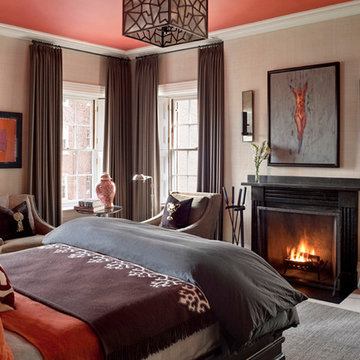
Located on the flat of Beacon Hill, this iconic building is rich in history and in detail. Constructed in 1828 as one of the first buildings in a series of row houses, it was in need of a major renovation to improve functionality and to restore as well as re-introduce charm.Originally designed by noted architect Asher Benjamin, the renovation was respectful of his early work. “What would Asher have done?” was a common refrain during design decision making, given today’s technology and tools.
Photographer: Bruce Buck
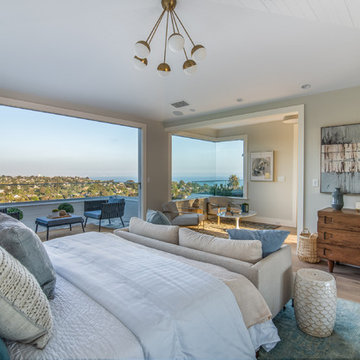
Beach chic farmhouse offers sensational ocean views spanning from the tree tops of the Pacific Palisades through Santa Monica.
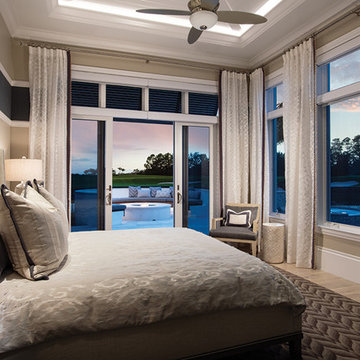
Guests in this suite are treated to a magnificent view as the sun sets beyond the golf course. Walls of windows are covered with ivory drapery sheers, banded on the edges in slate blue. Two sets of woven wood shades retract when not in use. One set filters light; the other provides complete privacy with blackout properties. The Vanguard bed features a tufted headboard upholstered in woven ivory fabric. A shimmering ivory duvet with a hint of taupe covers the bed. Pillows are in the same tone, accented by slate blue. Seeded glass table lamps with ivory linen shades from Curry sit on Vanguard nightstands, finished in deep gray. The custom chevron-patterned rug is from Kravet.
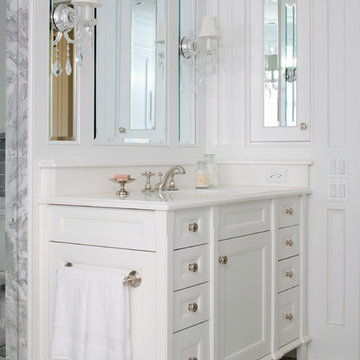
This brick and limestone, 6,000-square-foot residence exemplifies understated elegance. Located in the award-wining Blaine School District and within close proximity to the Southport Corridor, this is city living at its finest!
The foyer, with herringbone wood floors, leads to a dramatic, hand-milled oval staircase; an architectural element that allows sunlight to cascade down from skylights and to filter throughout the house. The floor plan has stately-proportioned rooms and includes formal Living and Dining Rooms; an expansive, eat-in, gourmet Kitchen/Great Room; four bedrooms on the second level with three additional bedrooms and a Family Room on the lower level; a Penthouse Playroom leading to a roof-top deck and green roof; and an attached, heated 3-car garage. Additional features include hardwood flooring throughout the main level and upper two floors; sophisticated architectural detailing throughout the house including coffered ceiling details, barrel and groin vaulted ceilings; painted, glazed and wood paneling; laundry rooms on the bedroom level and on the lower level; five fireplaces, including one outdoors; and HD Video, Audio and Surround Sound pre-wire distribution through the house and grounds. The home also features extensively landscaped exterior spaces, designed by Prassas Landscape Studio.
This home went under contract within 90 days during the Great Recession.
Featured in Chicago Magazine: http://goo.gl/Gl8lRm
Jim Yochum
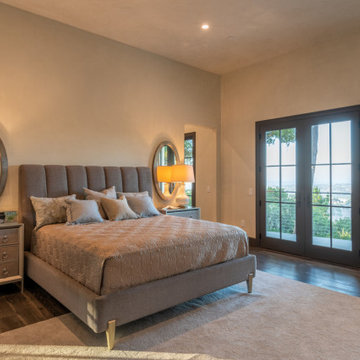
Master retreat features high ceilings, a sitting area with fireplace, sweeping views of the bay and oak forest and a magnificent spa bath. French doors lead you to outdoor balcony and dimmable recessed can lights allow for full control and accessibility.
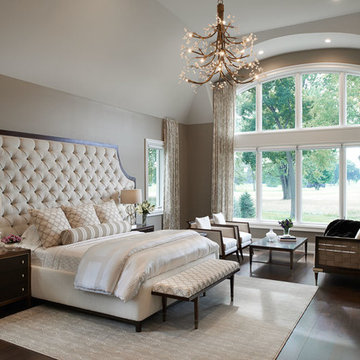
The homeowner’s one wish for this master suite was to have a custom designed classic tufted headboard. The fireplace and furnishings were selected specifically to help create a mixed use of materials in keeping with the more contemporary style home.
Photography by Carlson Productions LLC
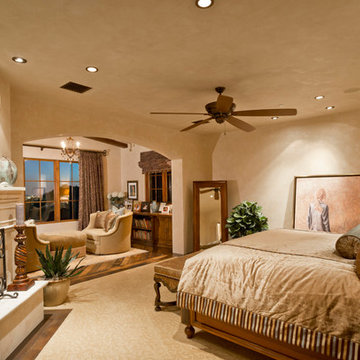
Custom Luxury Home with a Mexican inpsired style by Fratantoni Interior Designers!
Follow us on Pinterest, Twitter, Facebook, and Instagram for more inspirational photos!
Expansive Bedroom Design Ideas with Beige Walls
4
