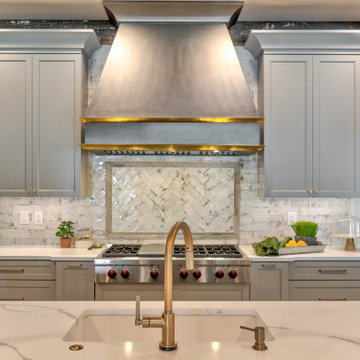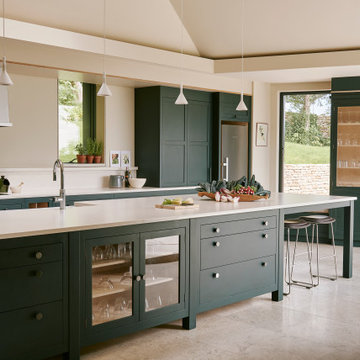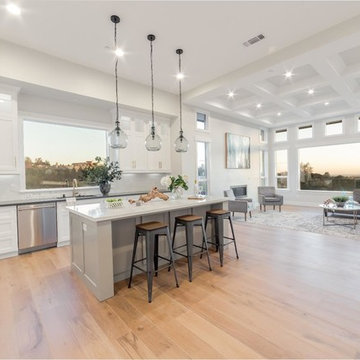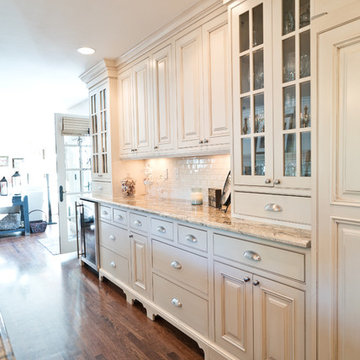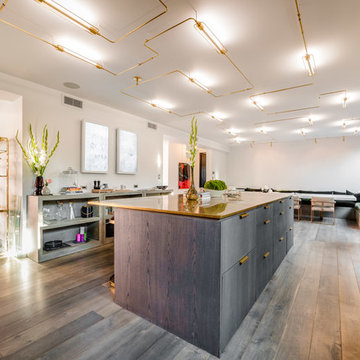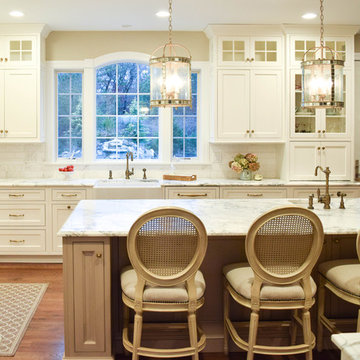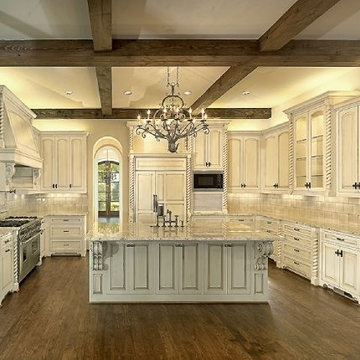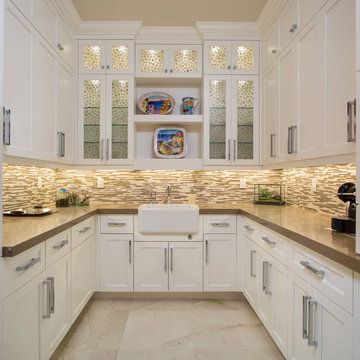Expansive Beige Kitchen Design Ideas

This pantry utilized some of the original garage space to allow for more organized storage in this busy family's kitchen!
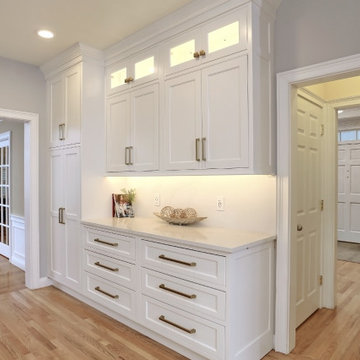
Oversize kitchen island features gorgeous Calacatta Gold engineered quarts backsplash and counters. White and blue cabinets with gold hardware, stainless steel appliances, and midcentury modern touches. Custom banquette seating, hidden pantry, and dining area.
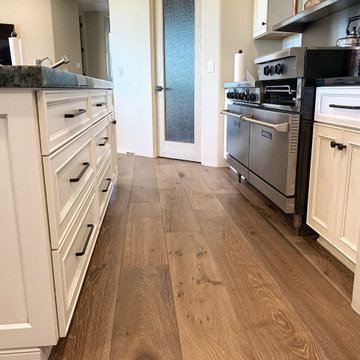
This kitchen was huge, but I'll do my best to breakdown the different features. The cabinets are a custom painted white. The countertops are quartz in the kitchen and a high end, translucent piece of quartzite for the island. The floors are a light engineered hardwood. These are the basics, then come the features: custom range, high end appliances and custom cabinet features turn this massive kitchen into a well oiled machine.
#kitchen #design #cabinets #kitchencabinets #kitchendesign #trends #kitchentrends #designtrends #modernkitchen #moderndesign #transitionaldesign #transitionalkitchens #farmhousekitchen #farmhousedesign #scottsdalekitchens #scottsdalecabinets #scottsdaledesign #phoenixkitchen #phoenixdesign #phoenixcabinets #kitchenideas #designideas #kitchendesignideas

Close up view of the Island Counter top; Cambria Brittanica Gold. Faucet: Brizo Brushed Gold

The perfect modern kitchen with a double island. The stainless steel hood above the modern island is high enough to function yet not obstruct the views. The dark wood grain cabinetry contrast the light white tile floors and marble looking backsplash. Countertops are Ceasarstone Frosty Carrena. Photo by Tripp Smith

The efficient work triangle is the corderstone of this kitchen space with added features in the toe kick storage, pull out appliance storage, and laundry shoot. A convenient beverage station contributes additional open storage as well as easy access to coffee, etc.
The homeowners wanted to maintain the 1940's mid-century style of the home which was accomplished with a design based on symmetry and the use of materials like walnut veneer cabinets, herringbone pattern ceramic tile and reeded glass sliders in the upper cabinets.
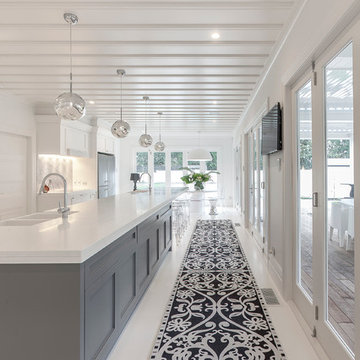
Base of the island again featured recessed panels and finished in Resene Quarter Friar Grey. Lighting over the island is Tom Dixon - Melt. Photography by Kallan MacLeod
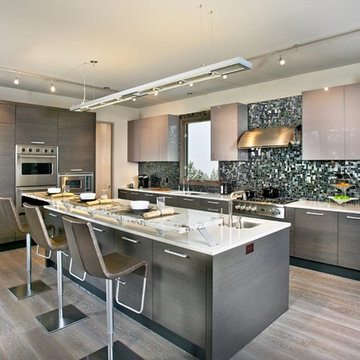
Level Three: Base and tall cabinets in grey-stained European oak are topped with quartz countertops. The bronze leather bar stools are height-adjustable, from bar-height to table-height and any height in between. They're perfect for extra seating, as needed, in the living and dining room areas.
Photograph © Darren Edwards, San Diego

Kitchen Open to dining space & living room with a lake view. White on white stone backsplash and white cabinetry with gray quartzite counter top. Benvenuti and Stein-Norman Sizemore Photographer
Expansive Beige Kitchen Design Ideas
3
