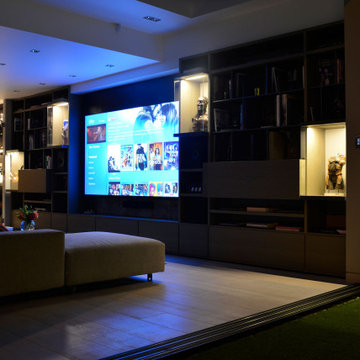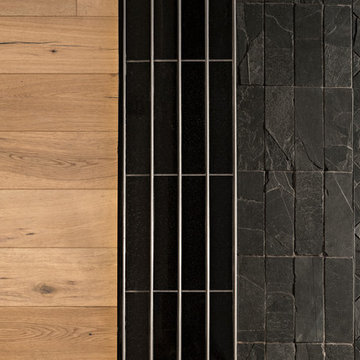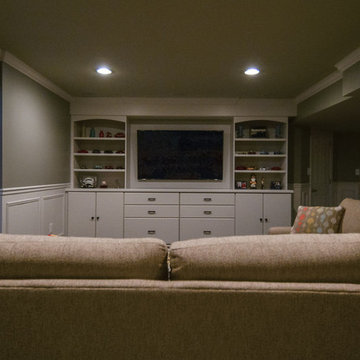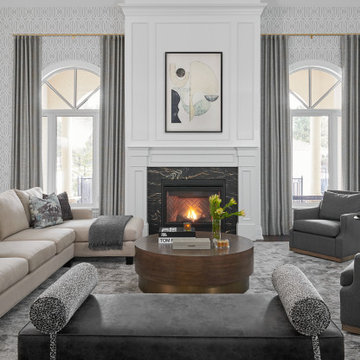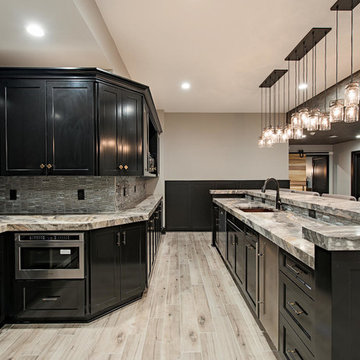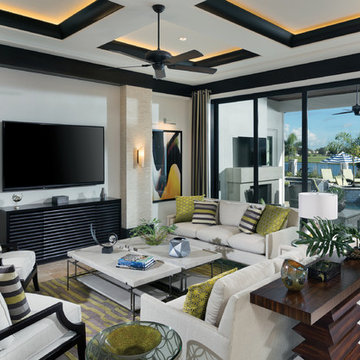Expansive Black Family Room Design Photos
Refine by:
Budget
Sort by:Popular Today
1 - 20 of 361 photos
Item 1 of 3
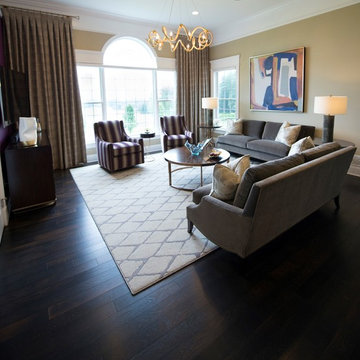
This open concept Family Room pulled inspiration from the purple accent wall. We emphasized the 12 foot ceilings by raising the drapery panels above the window, added motorized Hunter Douglas Silhouettes to the windows, and pops of purple and gold throughout.
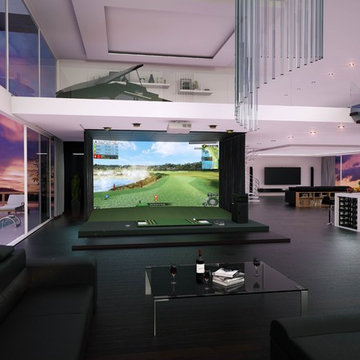
With a simulation-based business model consisting of golf, IT and culture, GOLFZON has the largest market share in the global golf simulator business. In addition, GOLFZON has been internationally recognized for the high quality of their products and currently has more than 5,300 affiliated locations in Korea. Around the globe, people enjoy golf with GOLFZON's system in more than 40 countries. Beginning in 2015, they are the Official Golf Simulator of the LPGA.

This living room features a large open fireplace and asymmetrical wall with seating and open shelving.
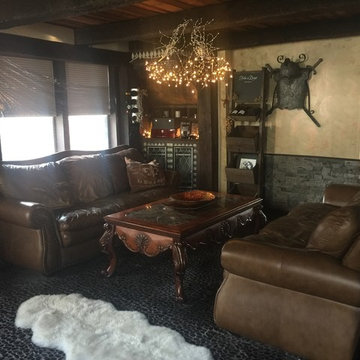
THE FIREPLACE ROOM, WHICH YOU CANNOT SEE. PLASTIC ON THE WINDOWS BC IT IS WINTER. TIN AND STONE WALLS. PEBBLE FLOORS.

This design involved a renovation and expansion of the existing home. The result is to provide for a multi-generational legacy home. It is used as a communal spot for gathering both family and work associates for retreats. ADA compliant.
Photographer: Zeke Ruelas

Family Room - The windows in this room add so much visual space and openness. They give a great view of the outdoors and are energy efficient so will not let any cold air in. The beautiful velvet blue sofa set adds a warm feel to the room and the interior design overall is very thoughtfully done. We love the artwork above the sectional.
Saskatoon Hospital Lottery Home
Built by Decora Homes
Windows and Doors by Durabuilt Windows and Doors
Photography by D&M Images Photography
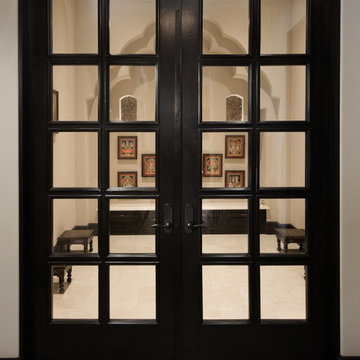
We love this prayer room featuring French doors, natural stone flooring, and custom millwork.
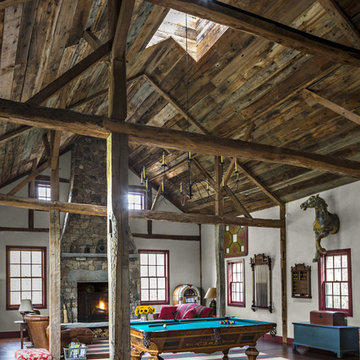
The new cupola washes the Great Room billiards table in natural light.
Robert Benson Photography

A full renovation of a dated but expansive family home, including bespoke staircase repositioning, entertainment living and bar, updated pool and spa facilities and surroundings and a repositioning and execution of a new sunken dining room to accommodate a formal sitting room.

Smart Systems' mission is to provide our clients with luxury through technology. We understand that our clients demand the highest quality in audio, video, security, and automation customized to fit their lifestyle. We strive to exceed expectations with the highest level of customer service and professionalism, from design to installation and beyond.
Expansive Black Family Room Design Photos
1
