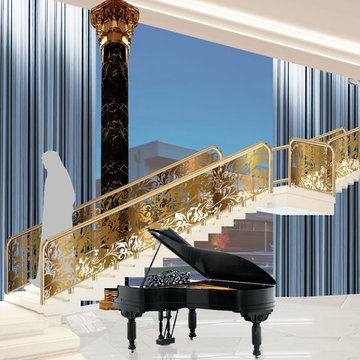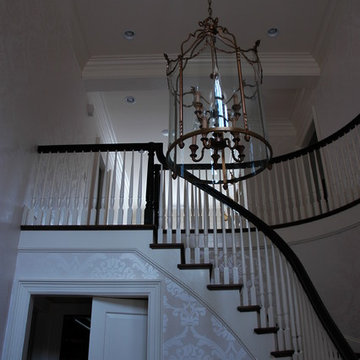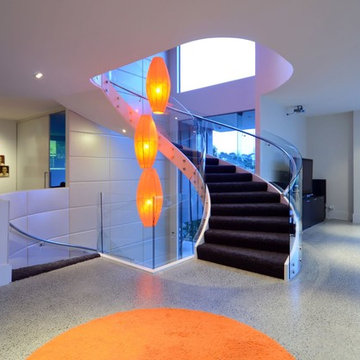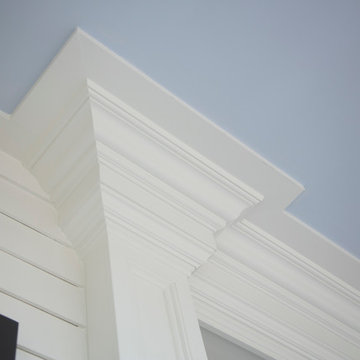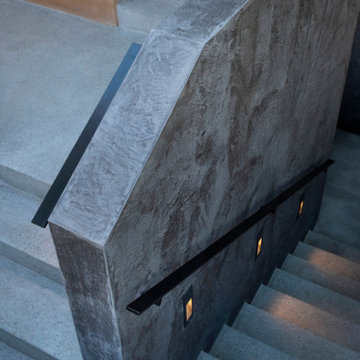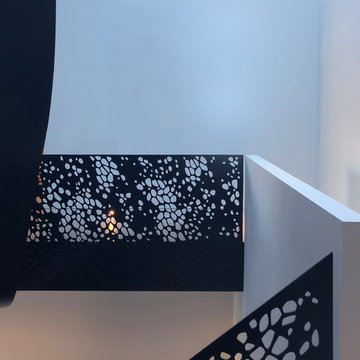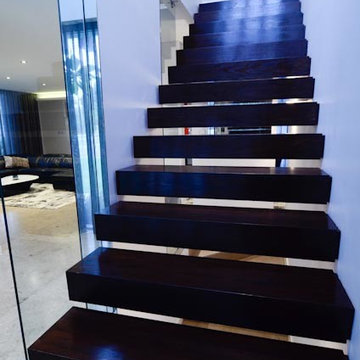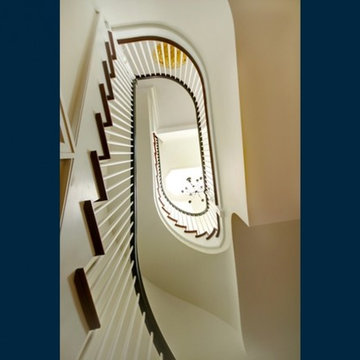Expansive Blue Staircase Design Ideas
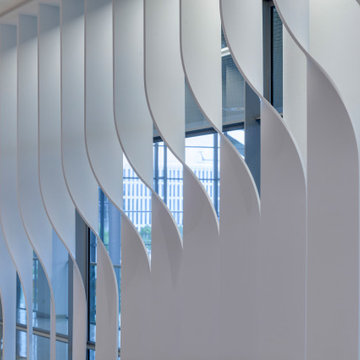
Was wie eine Lobby aus der Zukunft aussieht ist in Wirklichkeit seit 2013 ein neues Aushängeschild der Messe München. Zu finden sind die Räumlichkeiten mit dem kaum geraden Wänden im 1. Stock der Messestadt direkt am Haupteingang.
Eine der Business-Lokation im Messegelände München, nichts ist gerade – alles ist gebogen oder verdreht. Nichts ist symmetrisch, fast alles verläuft konisch. Eine Symbiose aus Stoff, Holz, Mineralwerkstoff und Textilien. Ein Highlight sind die fugenlosen Verklebungen der Materialien.
Fotograf: Messe München GmbH
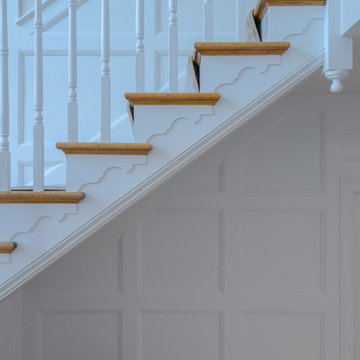
This home’s focal point is its gorgeous three-story center staircase. The staircase features continuous custom-made raised panel wainscoting on the walls throughout each of the three stories. Consisting of red oak hardwood flooring, the staircase has an oak banister painted posts. The outside tread features a scallop detail.
This light and airy home in Chadds Ford, PA, was a custom home renovation for long-time clients that included the installation of red oak hardwood floors, the master bedroom, master bathroom, two powder rooms, living room, dining room, study, foyer and staircase. remodel included the removal of an existing deck, replacing it with a beautiful flagstone patio. Each of these spaces feature custom, architectural millwork and custom built-in cabinetry or shelving. A special showcase piece is the continuous, millwork throughout the 3-story staircase. To see other work we've done in this beautiful home, please search in our Projects for Chadds Ford, PA Home Remodel and Chadds Ford, PA Exterior Renovation.
Rudloff Custom Builders has won Best of Houzz for Customer Service in 2014, 2015 2016, 2017 and 2019. We also were voted Best of Design in 2016, 2017, 2018, 2019 which only 2% of professionals receive. Rudloff Custom Builders has been featured on Houzz in their Kitchen of the Week, What to Know About Using Reclaimed Wood in the Kitchen as well as included in their Bathroom WorkBook article. We are a full service, certified remodeling company that covers all of the Philadelphia suburban area. This business, like most others, developed from a friendship of young entrepreneurs who wanted to make a difference in their clients’ lives, one household at a time. This relationship between partners is much more than a friendship. Edward and Stephen Rudloff are brothers who have renovated and built custom homes together paying close attention to detail. They are carpenters by trade and understand concept and execution. Rudloff Custom Builders will provide services for you with the highest level of professionalism, quality, detail, punctuality and craftsmanship, every step of the way along our journey together.
Specializing in residential construction allows us to connect with our clients early in the design phase to ensure that every detail is captured as you imagined. One stop shopping is essentially what you will receive with Rudloff Custom Builders from design of your project to the construction of your dreams, executed by on-site project managers and skilled craftsmen. Our concept: envision our client’s ideas and make them a reality. Our mission: CREATING LIFETIME RELATIONSHIPS BUILT ON TRUST AND INTEGRITY.
Photo Credit: Linda McManus Images
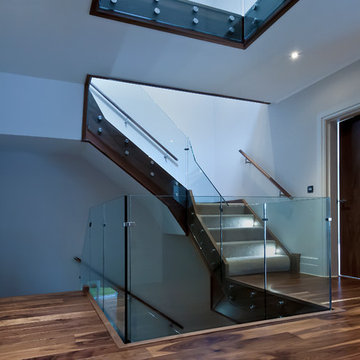
This is an ultra-modern American Black Walnut and Structural Glass Balustrade configuration installed in 3 large houses near Milton Keynes. All the fittings, including the wall handrail end caps, brackets and the glass fixings themselves were supplied and installed in a high grade 304 Stainless Steel.
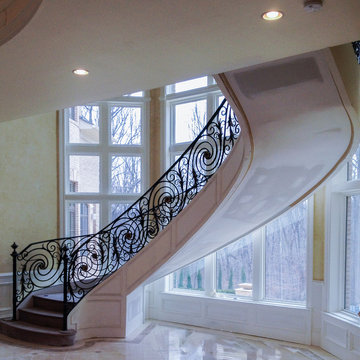
Century Stair Company managed to exceed the engineers and architects' expectations with this stunning curved staircase. Our skilled team was in charge of this masterpiece concept, design, and building; handrail system, stringers and walnut treads/risers were manufactured with the same level of precision applied by fine furniture artists.
Copyright © 2016 Century Stair Company All Rights Reserved
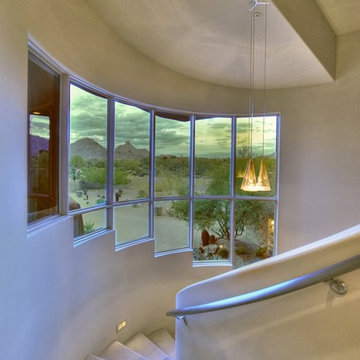
We love this curved staircase and the custom stairway lighting, pendant lighting and windows.
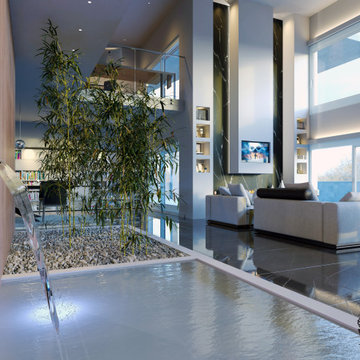
Sfruttare lo spazio nel sottoscala in modo unico. Normalmente questo spazio viene abbandonato, io al contrario, ho voluto sfruttarlo per renderlo il punto di decoro della stanza.
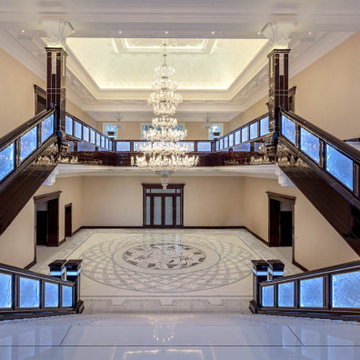
Монументальная и филигранно сделанная парадная лестница с колоннами в резиденции в Барвихе.
Парадная лестница – одно из сложнейших изделий в нашей практике, в котором соединились совершенно разные по характеру материалы: массив дерева и шпон (макассар и клен), металл и стекло. Лестница была установлена на мраморных ступенях, поэтому сначала выполнялся металлический каркас, который затем облицовывался декоративными деревянными панелями.
Все деревянные элементы парадной лестницы вручную покрыты 100% глянцевым лаком в 6 слоев и отполированы до зеркального блеска.
Перила и колонны декорированы вставками из нержавеющей стали и стекла толщиной 12 мм с флоральным рисунком глубиной 3-4 мм. Эффектная встроенная подсветка холодного тона подчеркивает не только каждую деталь изображений, но и создает контраст теплому колориту дерева.
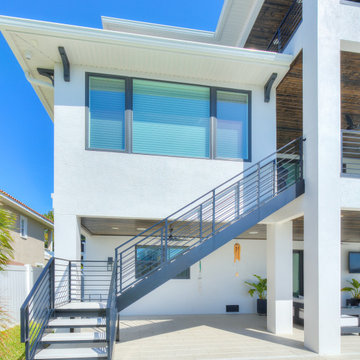
Dream Coast Builders brings your coastal dreams to life in the picturesque setting of 33756, Clearwater, FL. Specializing in custom homes and general contracting, we infuse every project with meticulous attention to detail and a commitment to quality craftsmanship. Picture your home under a blue sky, adorned with a charming blue wooden roof and illuminated by elegant ceiling lights. Our expertise extends from concrete flooring to glass windows, seamlessly integrating indoor and outdoor spaces. With lush green grass and palm trees swaying in the breeze, our designs embrace the natural beauty of the Clearwater landscape. Whether you're envisioning captivating home additions or innovative interior ideas, we're here to make your dreams a reality. From serene lakeside retreats to vibrant urban dwellings in Tampa, our remodeling services and ideas cater to your unique lifestyle. With steel grills for added security and window blinds and shutters to enhance privacy, every detail is carefully considered. Welcome to your dream coastal home, where gable roofs and white walls exude timeless charm, and every corner reflects your style. Let Dream Coast Builders create your perfect sanctuary amidst the beauty of Clearwater's yard areas and tree-lined streets.
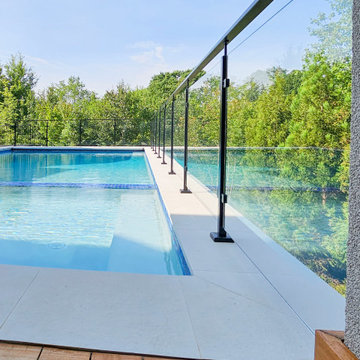
A vertical backdrop of black marble with white-saturated inlay designs frames a unique staircase in this open design home. As it descends into the naturally lit area below, the stairs’ white oak treads combined with glass and matching marble railing system become an unexpected focal point in this one of kind, gorgeous home. CSC 1976-2023 © Century Stair Company ® All rights reserved.
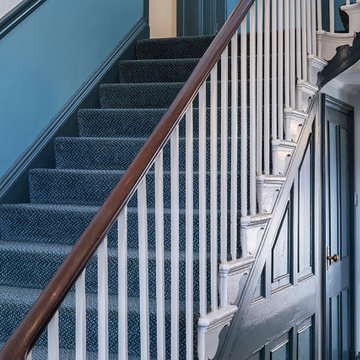
The brief was to update a tired kitchen, which doubled as a conference room, along with a waiting room, entrance hall, stairs and first floor landing. The beautiful Georgian building retained many of its original features. The scheme highlighted these where possible, using a Farrow and Ball palette. Modern door handles were replaced with authentic brass handles, and beading was added to modern doors to help blend them with original doors still in situ. Care had to be taken to balance the period details with the needs of a modern brand.
Expansive Blue Staircase Design Ideas
2
