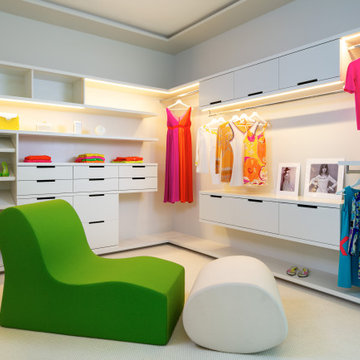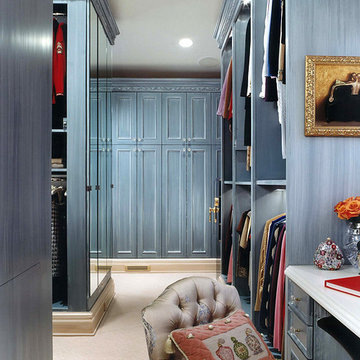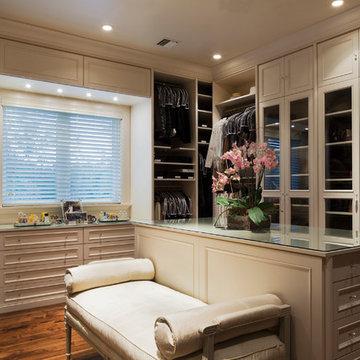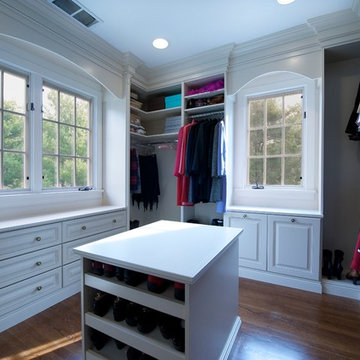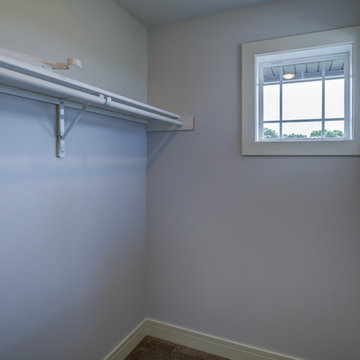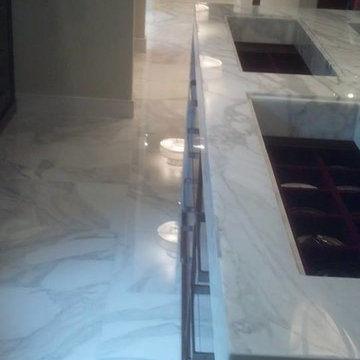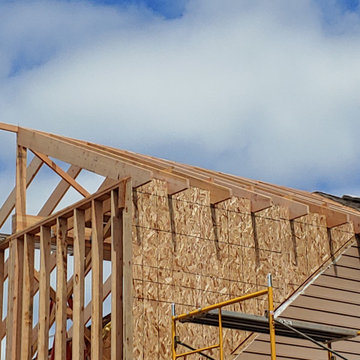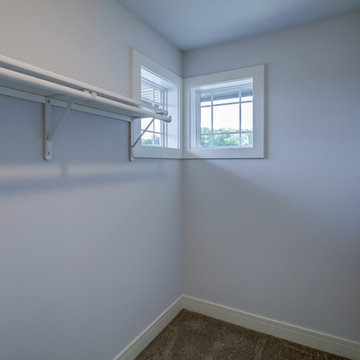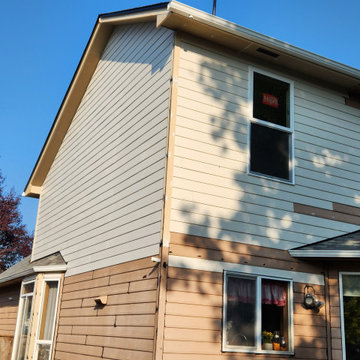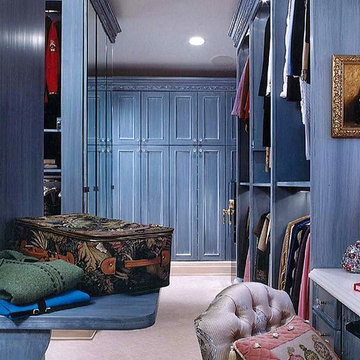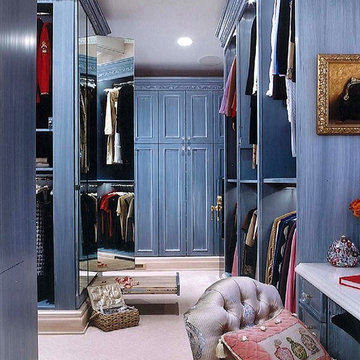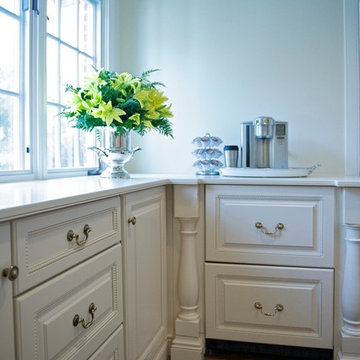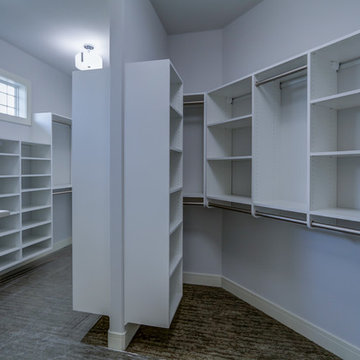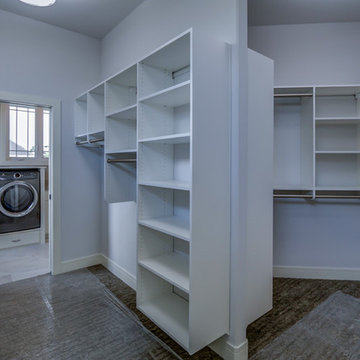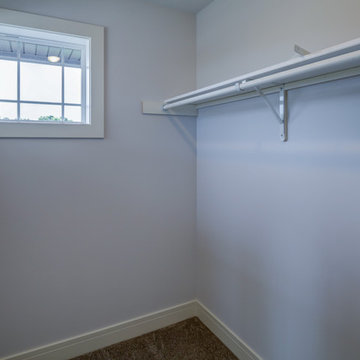Expansive Blue Storage and Wardrobe Design Ideas
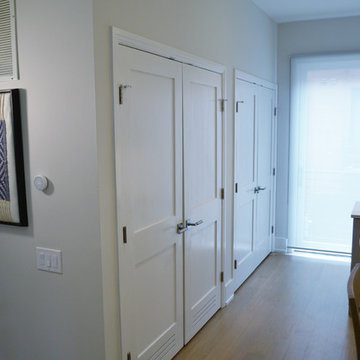
We expanded the kitchen into an L-shaped layout with a new, smaller island. Custom white shaker cabinets with glass inserts on upper cabinets (which are now ceiling height). All new stainless steel appliances (except the fridge which was repurposed). Industrial pendant lights over the island are supplemented by recessed overhead lights and under-cabinet lights. Expansive pantry/display closet built into the dining area. The microwave was moved to the island to save space and create a more streamlined cabinet span. The flooring is 5’ white oak planks. Backsplash throughout the entire kitchen, which ceramic subway in a herringbone layout. Separate cooktop and oven, the cooktop is gas and the oven is electric. White quartz countertop, matching the surround of the fireplace in the adjacent living room. The island has electrical outlets and a switch for the kitchen lights. Although the new island is about half the size of the original, additional seating has been added. The new L-shape with the peninsula creates a passthrough with seating for entertaining.
You can find more information about 123 Remodeling and schedule a free onsite estimate on our website: https://123remodeling.com/
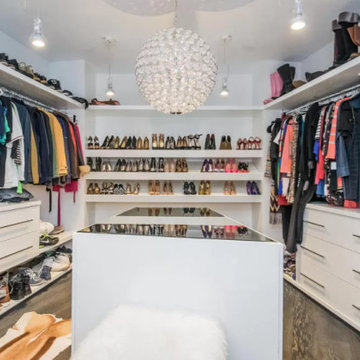
A large custom closet with multiple different levels of storage and an island for more space and division between the two sides. Classic open white shelving allows the space to feel larger and clean without the need for very many accents. Every ounce of space is used up, including top storage for shoes that are not worn as often.
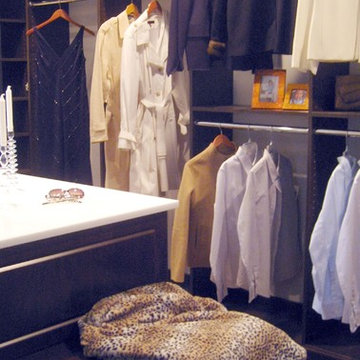
Spacious master bedroom walk in closet with island. The island contains drawers on both sides and an attached bench with two large drawers. The closet system is completed with crown and base trim.
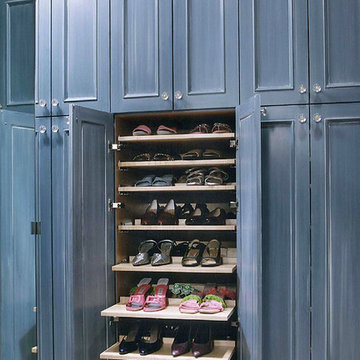
The shoe pull-outs were specifically designed for 320 pairs of shoes and boots of various heights.
Expansive Blue Storage and Wardrobe Design Ideas
1
