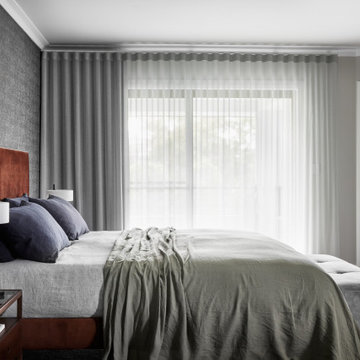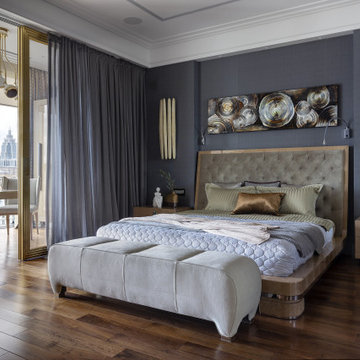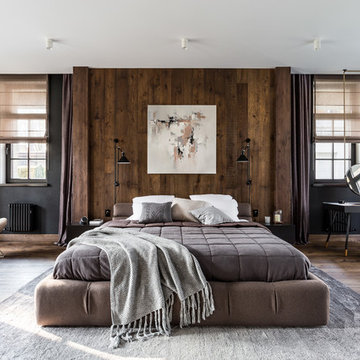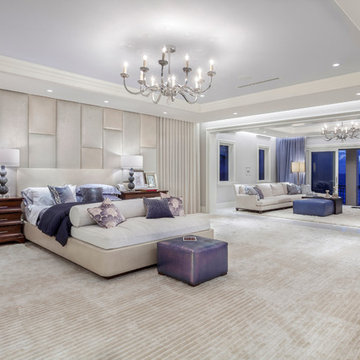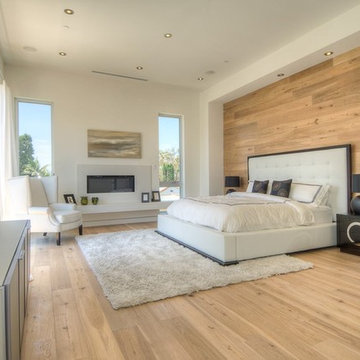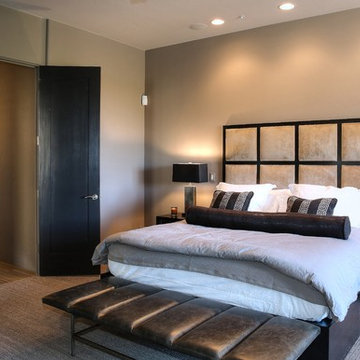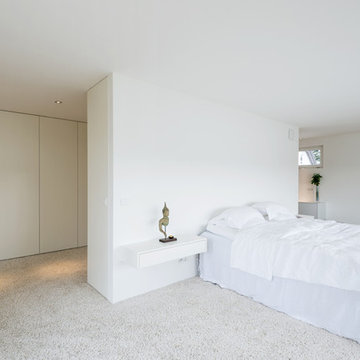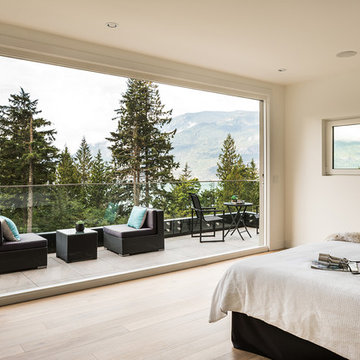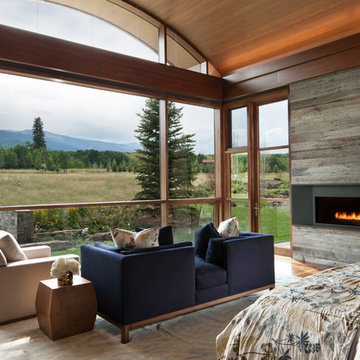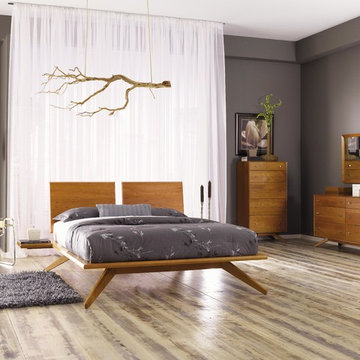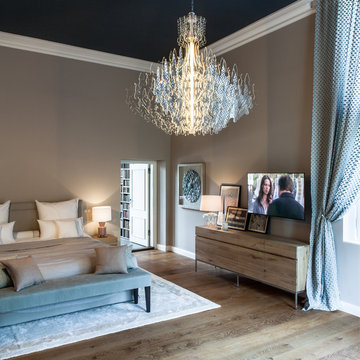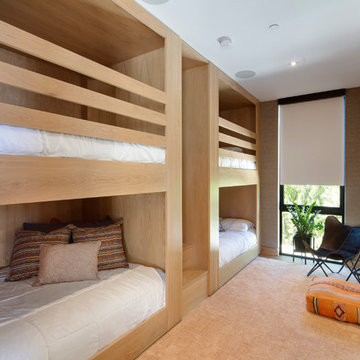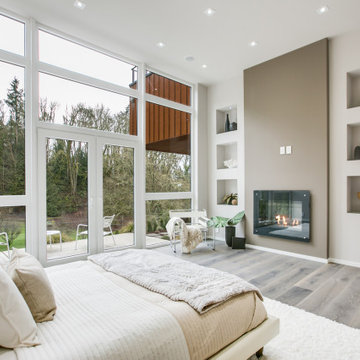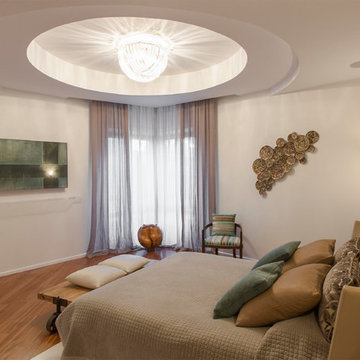Expansive Contemporary Bedroom Design Ideas
Refine by:
Budget
Sort by:Popular Today
1 - 20 of 2,324 photos
Item 1 of 3

With adjacent neighbors within a fairly dense section of Paradise Valley, Arizona, C.P. Drewett sought to provide a tranquil retreat for a new-to-the-Valley surgeon and his family who were seeking the modernism they loved though had never lived in. With a goal of consuming all possible site lines and views while maintaining autonomy, a portion of the house — including the entry, office, and master bedroom wing — is subterranean. This subterranean nature of the home provides interior grandeur for guests but offers a welcoming and humble approach, fully satisfying the clients requests.
While the lot has an east-west orientation, the home was designed to capture mainly north and south light which is more desirable and soothing. The architecture’s interior loftiness is created with overlapping, undulating planes of plaster, glass, and steel. The woven nature of horizontal planes throughout the living spaces provides an uplifting sense, inviting a symphony of light to enter the space. The more voluminous public spaces are comprised of stone-clad massing elements which convert into a desert pavilion embracing the outdoor spaces. Every room opens to exterior spaces providing a dramatic embrace of home to natural environment.
Grand Award winner for Best Interior Design of a Custom Home
The material palette began with a rich, tonal, large-format Quartzite stone cladding. The stone’s tones gaveforth the rest of the material palette including a champagne-colored metal fascia, a tonal stucco system, and ceilings clad with hemlock, a tight-grained but softer wood that was tonally perfect with the rest of the materials. The interior case goods and wood-wrapped openings further contribute to the tonal harmony of architecture and materials.
Grand Award Winner for Best Indoor Outdoor Lifestyle for a Home This award-winning project was recognized at the 2020 Gold Nugget Awards with two Grand Awards, one for Best Indoor/Outdoor Lifestyle for a Home, and another for Best Interior Design of a One of a Kind or Custom Home.
At the 2020 Design Excellence Awards and Gala presented by ASID AZ North, Ownby Design received five awards for Tonal Harmony. The project was recognized for 1st place – Bathroom; 3rd place – Furniture; 1st place – Kitchen; 1st place – Outdoor Living; and 2nd place – Residence over 6,000 square ft. Congratulations to Claire Ownby, Kalysha Manzo, and the entire Ownby Design team.
Tonal Harmony was also featured on the cover of the July/August 2020 issue of Luxe Interiors + Design and received a 14-page editorial feature entitled “A Place in the Sun” within the magazine.
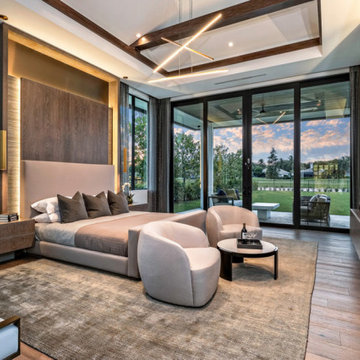
Located in the Palm Beach Polo & Country Club in Wellington, Florida, this spacious, contemporary property is an 11,654-square-foot, 5-bedroom luxury. This home brings a cozy yet sophisticated feel, and is topped off with beautiful floor to ceiling windows allowing you to truly take in the surrounding outdoor beauty. Inside you can find beautiful materials sourced from Italy and Canada. Whether you need to do business in your office at the comfort of your home or are looking for a quiet space outdoors to sit back and relax, this contemporary home was designed specifically with all of your needs in mind.
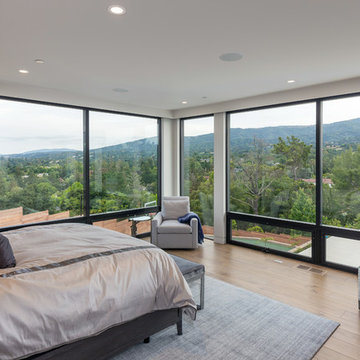
Master bedroom goals:
When your home is perched on a rolling hill, the architecture should flow with nature to provide the best possible structure to support this alluring surrounding. This Master bedroom allows the beauty of nature outside, to be enjoyed from within the comfort and warmth of one's bedroom. Glass windows from the ceiling to the floor to take in the grand views. Where the views become the eye-catcher in the room and the architecture, simply allows it.
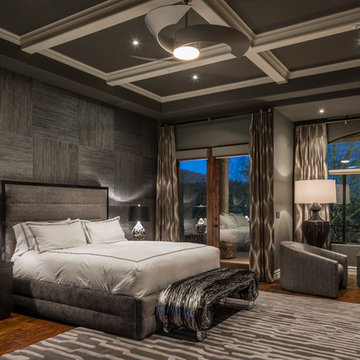
Contemporary Black and Silver Master Bedroom. Nathan Anthony "Cesare" channel tufted bed upholstered in JAB Chivasso metallic velvet. Michael Berman Modernist Nightstands. Arteriors Lamps. Harlequin rug by Surya, Metallic grasscloth wallcovering by Elitis. H. Studio bench with acrylic feet, upholstered in a Cassaro silver and black metallic velvet. Restoration Hardware bedding.
Photography by Jason Roehner

This country house was previously owned by Halle Berry and sits on a private lake north of Montreal. The kitchen was dated and a part of a large two storey extension which included a master bedroom and ensuite, two guest bedrooms, office, and gym. The goal for the kitchen was to create a dramatic and urban space in a rural setting.
Photo : Drew Hadley
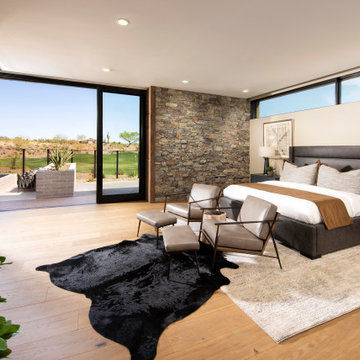
One of two master bedrooms, this spacious, light-filled suite is accented with rustic ledgestone walls. Pocketing doors and clerestory windows allow the enjoyment of distant views.
The room is outfitted with a set of metal and leather accent chairs from Charleston Forge and a custom vinyl-upholstered bed.
The Village at Seven Desert Mountain—Scottsdale
Architecture: Drewett Works
Builder: Cullum Homes
Interiors: Ownby Design
Landscape: Greey | Pickett
Photographer: Dino Tonn
https://www.drewettworks.com/the-model-home-at-village-at-seven-desert-mountain/
Expansive Contemporary Bedroom Design Ideas
1
