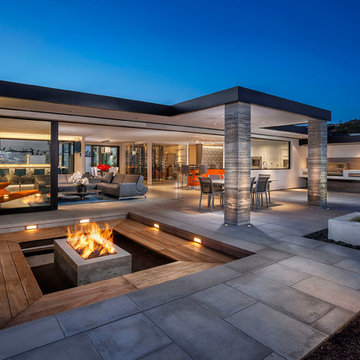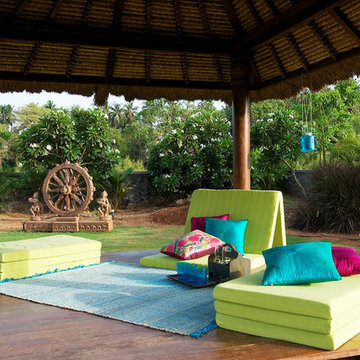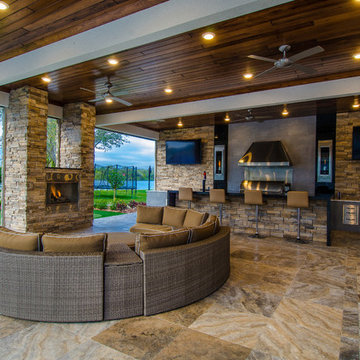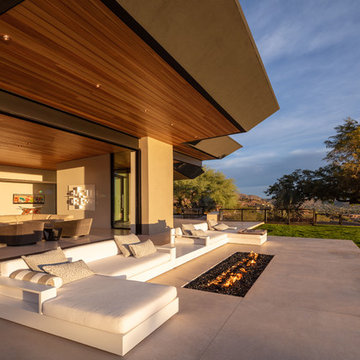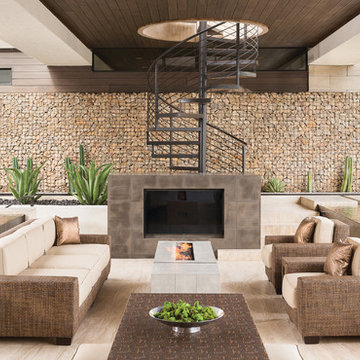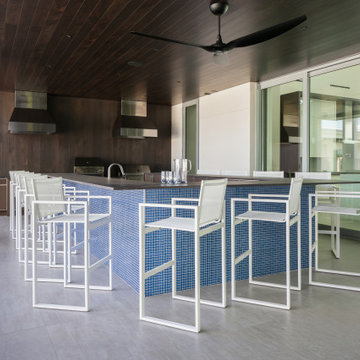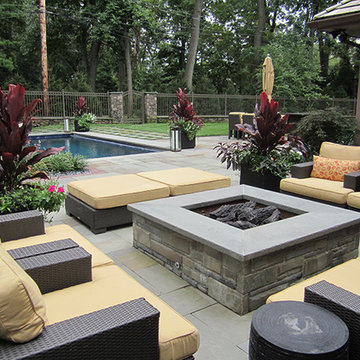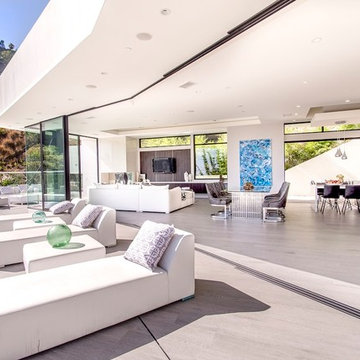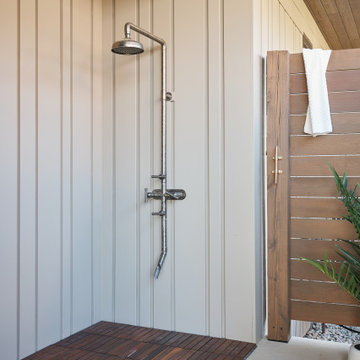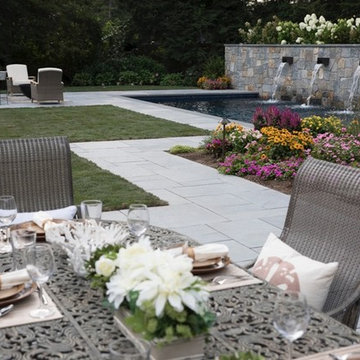Expansive Contemporary Patio Design Ideas

View from one of two second story viewing decks shows geometrically angled, tiered steps and planters leading beyond the Argentinean barbecue to the pool and cabana beyond. Surfaces include natural stone pavers, reclaimed wood decking, gravel, and acid etched concrete | Kurt Jordan Photography
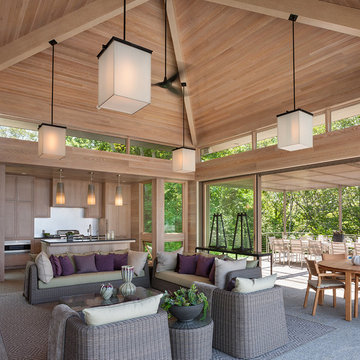
Foster Associates Architects, Stimson Associates Landscape Architects, Warren Jagger Photography
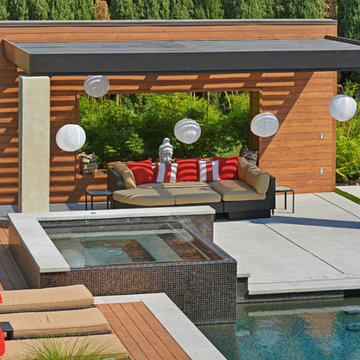
Peter Koenig Landscape Designer, Gene Radding General Contracting, Creative Environments Swimming Pool Construction
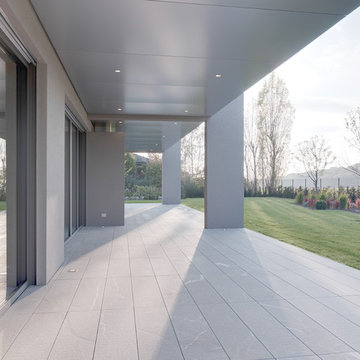
LEICHT Küchen: http://www.leicht.de/en/references/abroad/project-hassel-luxembourg/
Creacubo Home Concepts: http://www.creacubo.lu/
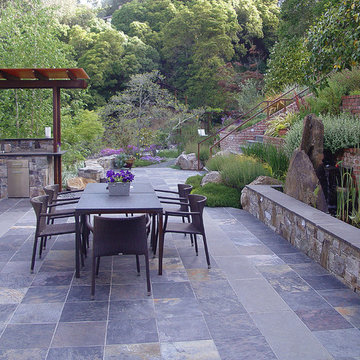
This property has a wonderful juxtaposition of modern and traditional elements, which are unified by a natural planting scheme. Although the house is traditional, the client desired some contemporary elements, enabling us to introduce rusted steel fences and arbors, black granite for the barbeque counter, and black African slate for the main terrace. An existing brick retaining wall was saved and forms the backdrop for a long fountain with two stone water sources. Almost an acre in size, the property has several destinations. A winding set of steps takes the visitor up the hill to a redwood hot tub, set in a deck amongst walls and stone pillars, overlooking the property. Another winding path takes the visitor to the arbor at the end of the property, furnished with Emu chaises, with relaxing views back to the house, and easy access to the adjacent vegetable garden.
Photos: Simmonds & Associates, Inc.
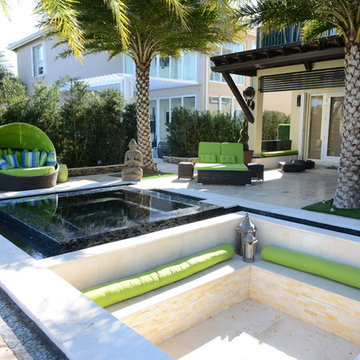
Complete Outdoor Renovation in Miramar, Florida! This project included a Dark brown custom wood pergola attached to the house.
The outdoor kitchen in this project was a U shape design with a granite counter and stone wall finish. All of the appliances featured in this kitchen are part of the Twin Eagle line.
Some other items that where part of this project included a custom TV lift with Granite and artificial ivy finish with a fire pit, custom pool, artificial grass installation, ground level lounge area and a custom pool design. All the Landscaping, Statues and outdoor furniture from the Kanoah line was also provided by Luxapatio.
For more information regarding this or any other of our outdoor projects please visit our website at www.luxapatio.com where you may also shop online. You can also visit our showroom located in the Doral Design District ( 3305 NW 79 Ave Miami FL. 33122) or contact us at 305-477-5141.
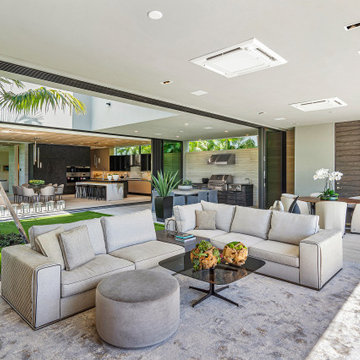
Custom Italian Furniture from the showroom of Interiors by Steven G, wood ceilings, wood feature wall, Italian porcelain tile, custom lighting, unobstructed views, doors/windows fully open to connect the kitchen/dining/family area to the middle patio and to the outside pool area
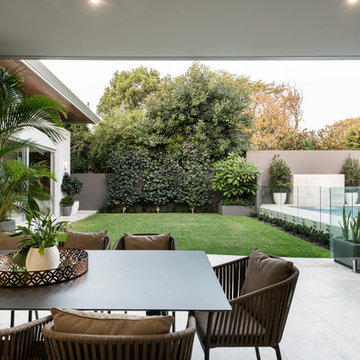
Floor Tiles: D'Amelio Stone Silvabella Light 600 x 600. Landscaping: Project Artichoke. Outdoor Furniture: Merlino Furniture. Copper Tray: Makstar Wholesale.
Photography: DMax Photography
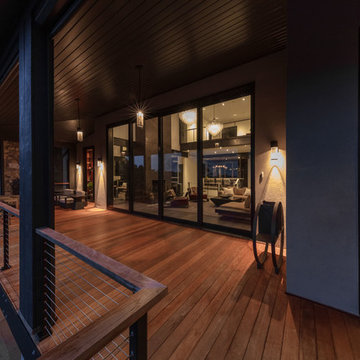
The major objective of this home was to craft something entirely unique; based on our client’s international travels, and tailored to their ideal lifestyle. Every detail, selection and method was individual to this project. The design included personal touches like a dog shower for their Great Dane, a bar downstairs to entertain, and a TV tucked away in the den instead of on display in the living room.
Great design doesn’t just happen. It’s a product of work, thought and exploration. For our clients, they looked to hotels they love in New York and Croatia, Danish design, and buildings that are architecturally artistic and ideal for displaying art. Our part was to take these ideas and actually build them. Every door knob, hinge, material, color, etc. was meticulously researched and crafted. Most of the selections are custom built either by us, or by hired craftsman.
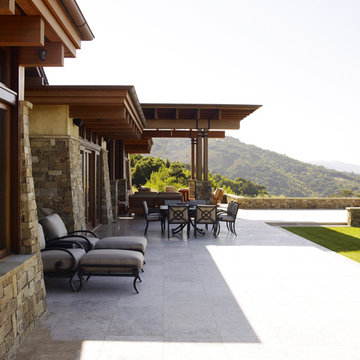
Who says green and sustainable design has to look like it? Designed to emulate the owner’s favorite country club, this fine estate home blends in with the natural surroundings of it’s hillside perch, and is so intoxicatingly beautiful, one hardly notices its numerous energy saving and green features.
Durable, natural and handsome materials such as stained cedar trim, natural stone veneer, and integral color plaster are combined with strong horizontal roof lines that emphasize the expansive nature of the site and capture the “bigness” of the view. Large expanses of glass punctuated with a natural rhythm of exposed beams and stone columns that frame the spectacular views of the Santa Clara Valley and the Los Gatos Hills.
A shady outdoor loggia and cozy outdoor fire pit create the perfect environment for relaxed Saturday afternoon barbecues and glitzy evening dinner parties alike. A glass “wall of wine” creates an elegant backdrop for the dining room table, the warm stained wood interior details make the home both comfortable and dramatic.
The project’s energy saving features include:
- a 5 kW roof mounted grid-tied PV solar array pays for most of the electrical needs, and sends power to the grid in summer 6 year payback!
- all native and drought-tolerant landscaping reduce irrigation needs
- passive solar design that reduces heat gain in summer and allows for passive heating in winter
- passive flow through ventilation provides natural night cooling, taking advantage of cooling summer breezes
- natural day-lighting decreases need for interior lighting
- fly ash concrete for all foundations
- dual glazed low e high performance windows and doors
Design Team:
Noel Cross+Architects - Architect
Christopher Yates Landscape Architecture
Joanie Wick – Interior Design
Vita Pehar - Lighting Design
Conrado Co. – General Contractor
Marion Brenner – Photography
Expansive Contemporary Patio Design Ideas
1
