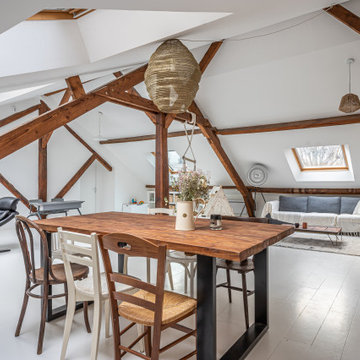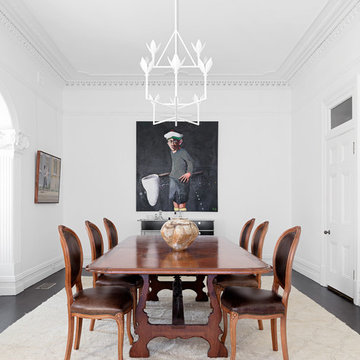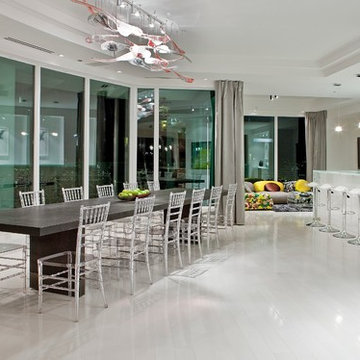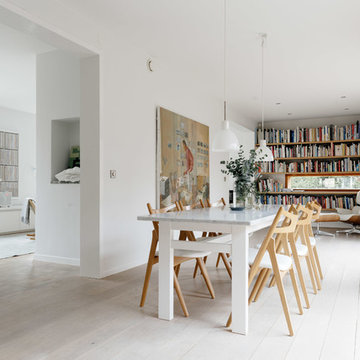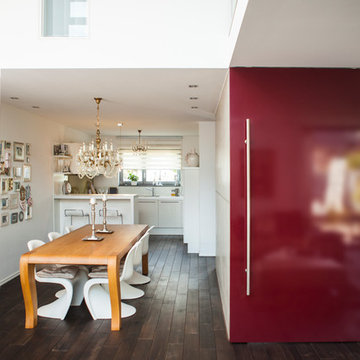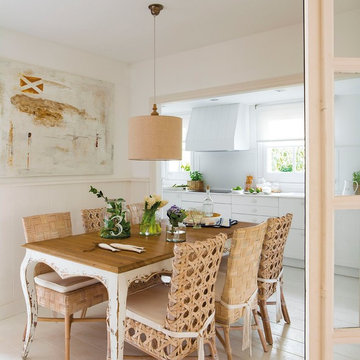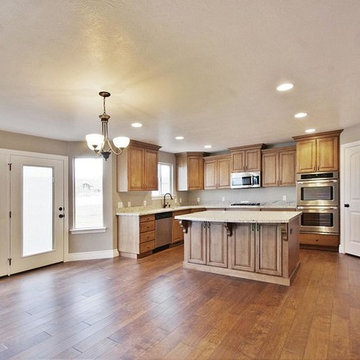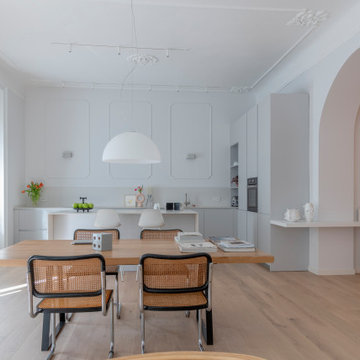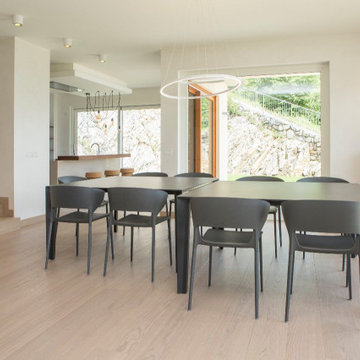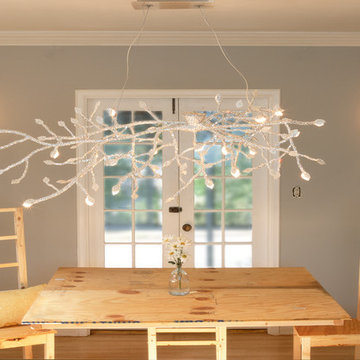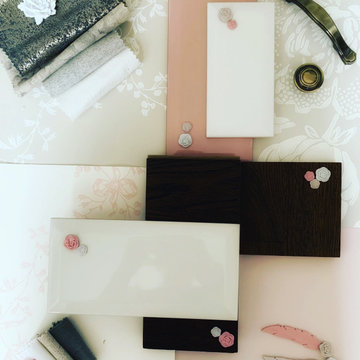Expansive Dining Room Design Ideas with Painted Wood Floors
Refine by:
Budget
Sort by:Popular Today
1 - 20 of 32 photos

In der offenen Gestaltung mit dem mittig im Raum platzierten Kochfeld wirkt die optische Abgrenzung zum Essbereich dennoch harmonisch. Die großen Fenster und wenige Dekorationen lassen den Raum zu jeder Tageszeit stilvoll und modern erstrahlen.
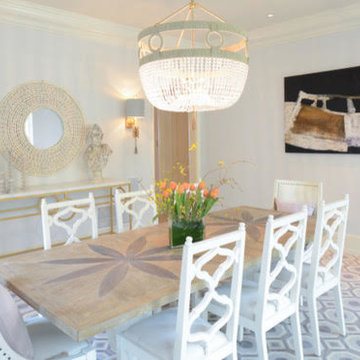
Dining Room decor with the Ro Sham Beaux Tulip dining table. The Fiona Chandelier hanging and ananas wall sconces flanking the mirror.
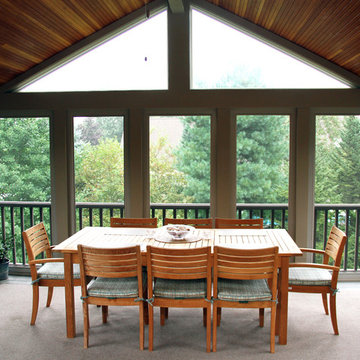
The four-season room dining addition features a custom railing design that extends from the exterior deck across the interior windows. Whether permitting, the glass panels can be easily removed to expose the dining room to the outdoor elements. The result is an expansive deck that fluctuates between the interior and exterior.
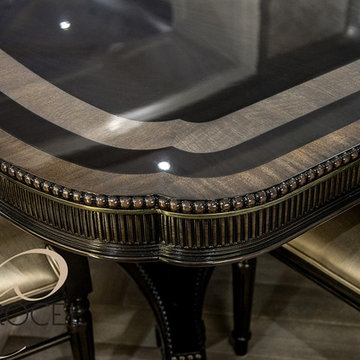
Beautiful custom dining room suite by Carrocel. Table and chairs are custom made, finished and upholstered here in the Carrocel workshop. Featuring traditional styled furniture with modern fabrics and finishes, creates the perfect transitional blend.
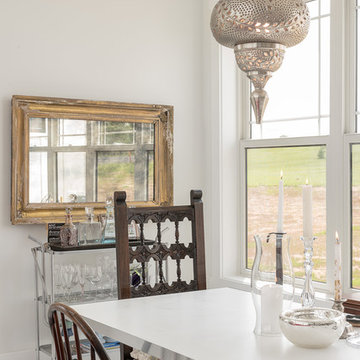
A Moroccan inspired pewter light fixture is a fun compliment to the gold framed antique wall mirror and custom chrome based dining table. Custom features include a custom dining table,, vintage bar cart, mercury glass bowl and antique mirror designed by Dawn D Totty DESIGNS
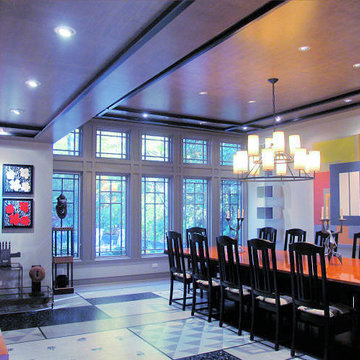
This rambling Wrightian villa embraces the landscape, creating intimate courtyards, and masking the apparent size of the structure, which is about 6,000 square feet. The home serves as a vessel for its owners collection of significant modern art.
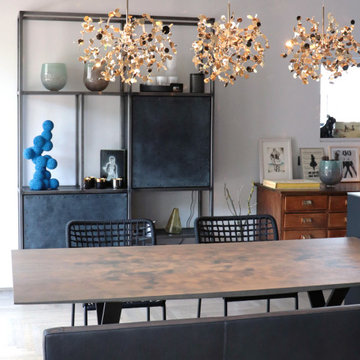
offener Essbereich, der Esstisch schließt an den Küchenblock an, das Stahlregal mit Leder bezogenen Türen wurde von uns entworfen und bietet Stauraum für die Kunst und Accessoires der Kunden. Das exklusive Parkett von Listone Giordano und die neuen gemeinsam ausgesuchten Esszimmermöbel harmonieren perfekt.
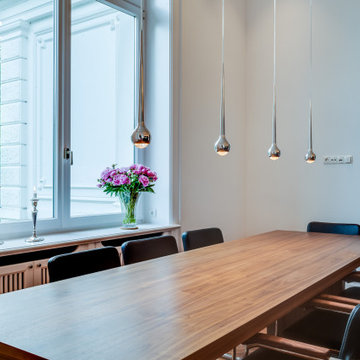
Vor dem Küchenbereich wurde eine geräumige Sitzgelegenheit platziert, an der bis zu acht Personen gemütlich Platz nehmen können. Natürliche Holztöne des Tisches ergänzen sich mit modernen Stühlen in Schwarz und Chrom, während stylische Design-Leuchten wie fallende Tropfen den stilvollen Ort der Geselligkeit krönen.
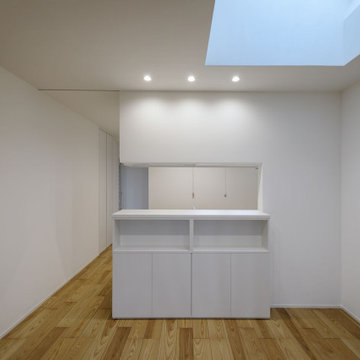
子世帯のダイニングルームは位置的に道路に最も近く、プライバシーを守るために敢えて窓を取らず、その代わりに大きな天窓を設置しました。天窓は昔から有る専門のメーカー品で一番大きなサイズ、電動開閉式で日除け用のシェードも電動リモコンで開閉できます。
Expansive Dining Room Design Ideas with Painted Wood Floors
1
