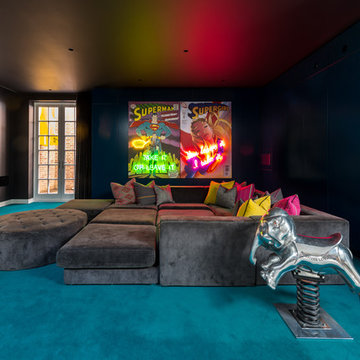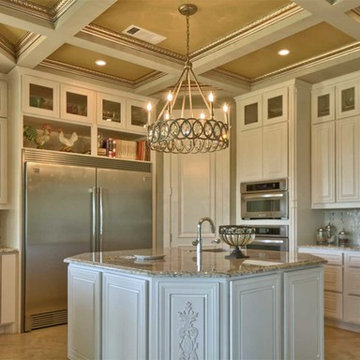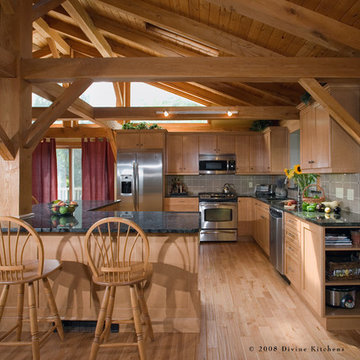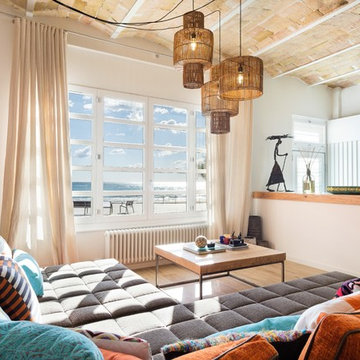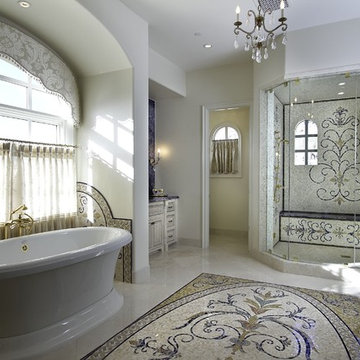4,550 Expansive Eclectic Home Design Photos
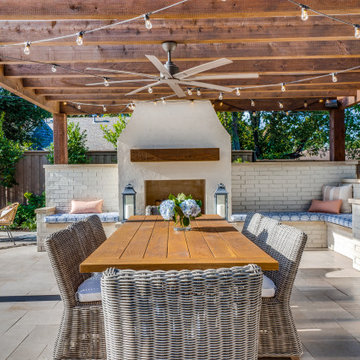
The outdoor fireplace was built using stucco and includes a cedar mantel and a spacious custom seating wall built with brick, on either side. The brick and stucco were painted in Benjamin Moore’s Edgecomb Gray.
This multi-faceted outdoor living combination space in Dallas by Archadeck of Northeast Dallas encompasses a covered patio space, expansive patio with overhead pergola, custom outdoor fireplace, outdoor kitchen and much more!
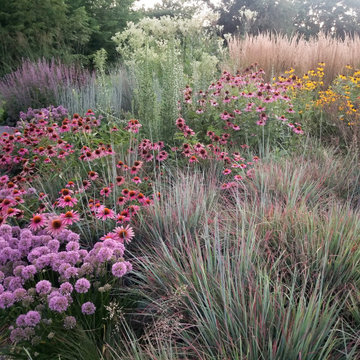
A drought-tolerant perennial border of rich four-season texture and color, including Calamagrostis, Allium, Echinacea, Rudbeckia, and Arnoglossum
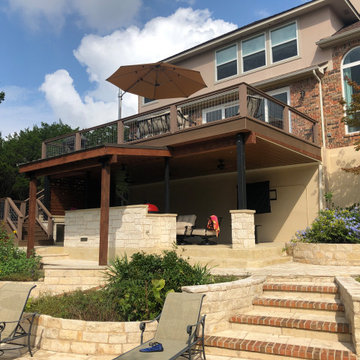
How does your idea of an“outdoor living utopia” compare to the West Austin deck / covered patio / outdoor kitchen featured here? Our clients in the West Austin neighborhood of Westminster Estates wanted a total outdoor living transformation at their home. Archadeck of Austin was happy to oblige. We designed and built a custom, multi-faceted outdoor living space combining several structures. The more you examine these photos, the more you’ll see! In addition to the elevated deck, under-deck patio (dry deck space) and outdoor kitchen, this project includes a privacy wall and an outdoor shower. Yes, a shower!
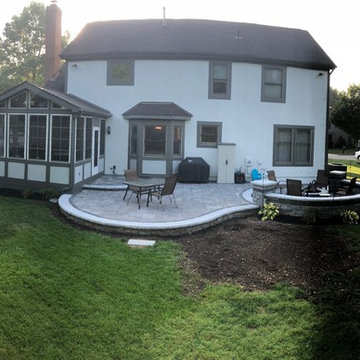
Archadeck of Columbus Delivers Year-Round Enjoyment with a 3-Season Room/Patio/Hardscape/Fire Pit Combination in Dublin, OH
Sometimes a tired, aging wooden deck just needs to be RE-tired, as in “retired,” as in replaced by a patio. That was the case for these Dublin, OH, homeowners who decided to go with a fresh, new paver patio and hardscape from Archadeck of Columbus instead of redecking or having a new deck installed. They also upgraded their screened porch by turning it into a 3-season room. Their instincts were good. Look how this stunning patio and 3-season room combination space has brought new life to their back yard!
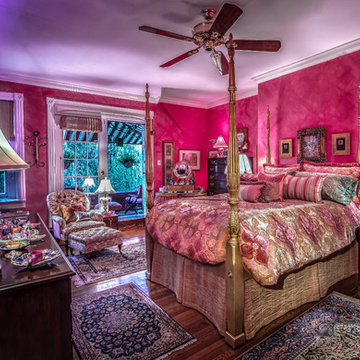
My Luminous Finish Coats® technique was utilized on the walls in this master bedroom. It is very difficult to capture the level or intensity of luminosity in the room. The walls glisten or sparkle. The intensity of the glow shifts throughout the day as the ambient /natural light changes.
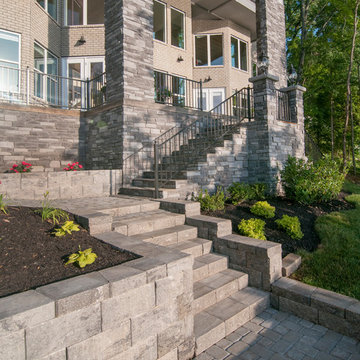
A mixture of stone and brick lends an earthy feel that allows the home to blend with the surrounding lakefront landscape. A series of bay windows on the rear of the home maximizes views from every room. Enjoy outdoor living with screened and covered porches, along with patios and a terraced lawn.
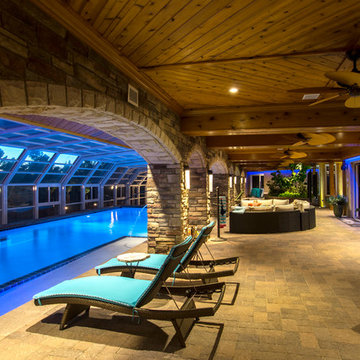
A swimming pool covered by a glazed retractable enclosure was added to this existing residence south-east of Parker, CO. A 3000 square foot deck is on the upper level reached by curving steel stairways on each end. The addition and the existing house received cultured stone veneer with limestone trim on the arches.
Tongue and groove knotty cedar planks on the ceiling and beams add visual warmth. Color changing LED light coves provide a fun touch. A hot tub can be seen on the right with living plants in the planter in the distance.
Robert R. Larsen, A.I.A. Photo

Après : le salon a été entièrement repeint en blanc sauf les poutres apparentes, pour une grande clarté et beaucoup de douceur. Tout semble pur, lumineux, apaisé. Le bois des meubles chinés n'en ressort que mieux. Une grande bibliothèque a été maçonnée, tout comme un meuble de rangement pour les jouets des bébés dans le coin nursery, pour donner du cachet et un caractère unique à la pièce.
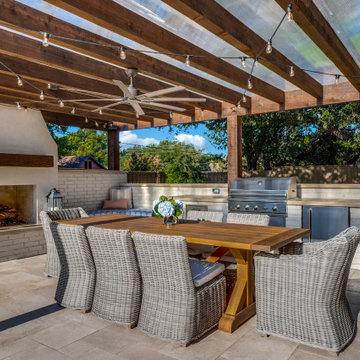
The multi-use area under the spacious cedar pergola. Here, you will see a custom outdoor fireplace and outdoor kitchen. We topped the pergola with a polygala polycarbonate cover to keep the area dry and add heightened shade.
This multi-faceted outdoor living combination space in Dallas by Archadeck of Northeast Dallas encompasses a covered patio space, expansive patio with overhead pergola, custom outdoor fireplace, outdoor kitchen and much more!
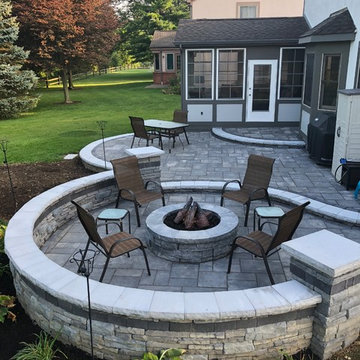
We love the combination of paver colors the clients selected for their Unilock patio and hardscape. The field of the patio features Unilock’s Beacon Hill Flagstone pavers in the platinum color, and the darker soldier course features Unilock’s Series 3000 pavers in black granite. We built the outer edge of the patio with Unilock’s Ledgestone.

Windows were added to this living space for maximum light. The clients' collection of art and sculpture are the focus of the room. A custom limestone fireplace was designed to add focus to the only wall in this space. The furniture is a mix of custom English and contemporary all atop antique Persian rugs. The blue velvet bench in front was designed by Mr. Dodge out of maple to offset the antiques in the room and compliment the contemporary art. All the windows overlook the cabana, art studio, pool and patio.
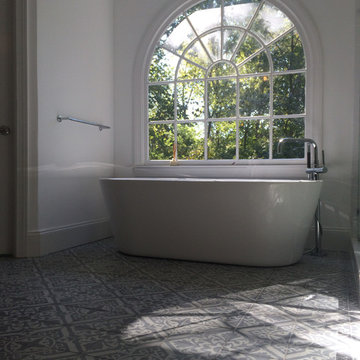
This beautiful, deep freestanding tub sits on our two-tone gray "Nuevo Castillo Carrara" cement tile in front of a large round-top window. Images courtesy a Villa Lagoon Tile client.

Zona salotto: Soppalco in legno di larice con scala retrattile in ferro e legno. Divani realizzati con materassi in lana. Travi a vista verniciate bianche. La parete in legno di larice chiude la cabina armadio.
Sala pranzo con tavolo Santa&Cole e sedie cappellini. Libreria sullo sfondo realizzata con travi in legno da cantiere. Pouf Cappellini.
4,550 Expansive Eclectic Home Design Photos
8




















