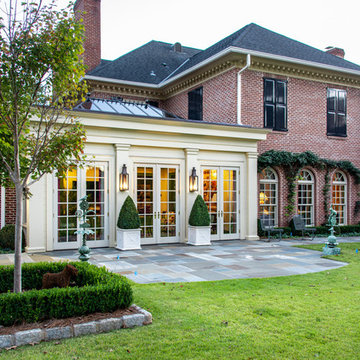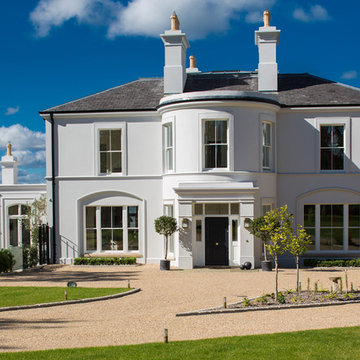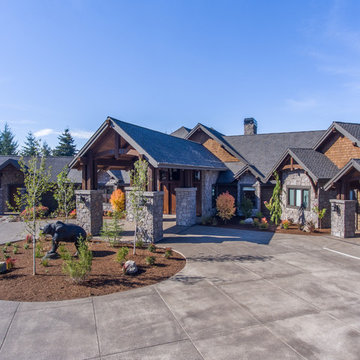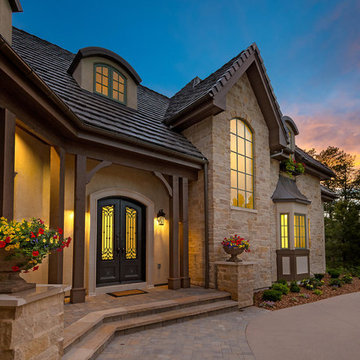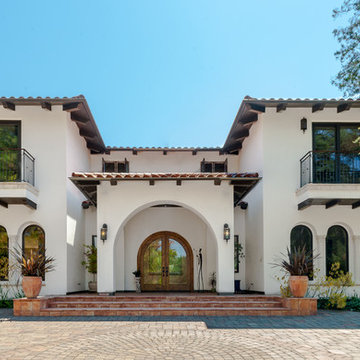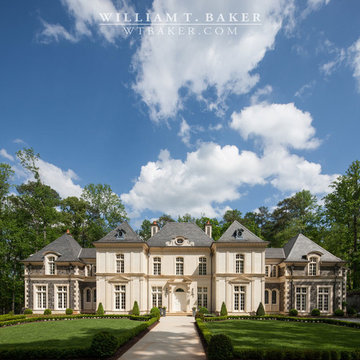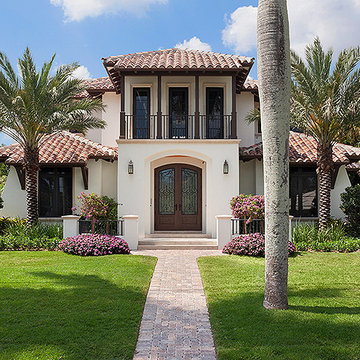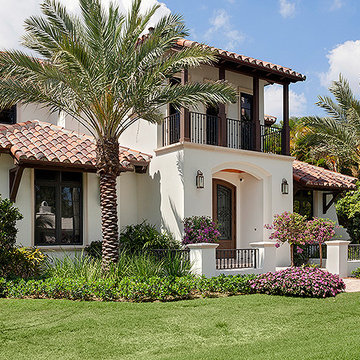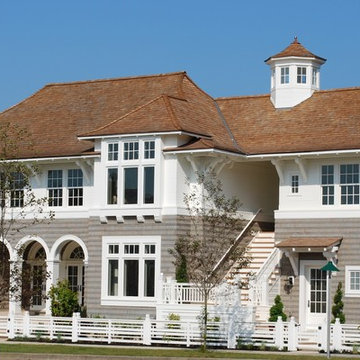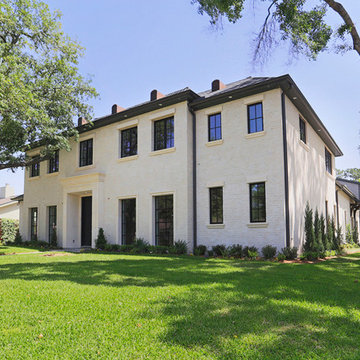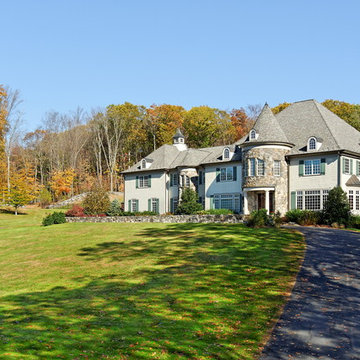Expansive Exterior Design Ideas with a Hip Roof
Refine by:
Budget
Sort by:Popular Today
1 - 20 of 4,483 photos
Item 1 of 3

Although our offices are based in different states, after working with a luxury builder on high-end waterfront residences, he asked us to help build his personal home. In addition to décor, we specify the materials and patterns on every floor, wall and ceiling to create a showcase residence that serves as both his family’s dream home and a show house for potential clients. Both husband and wife are Florida natives and asked that we draw inspiration for the design from the nearby ocean, but with a clean, modern twist, and to avoid being too obviously coastal or beach themed. The result is a blend of modern and subtly coastal elements, contrasting cool and warm tones throughout, and adding in different shades of blue.

Low Country Style home with sprawling porches. The home consists of the main house with a detached car garage with living space above with bedroom, bathroom, and living area. The high level of finish will make North Florida's discerning buyer feel right at home.

Located in Wrightwood Estates, Levi Construction’s latest residency is a two-story mid-century modern home that was re-imagined and extensively remodeled with a designer’s eye for detail, beauty and function. Beautifully positioned on a 9,600-square-foot lot with approximately 3,000 square feet of perfectly-lighted interior space. The open floorplan includes a great room with vaulted ceilings, gorgeous chef’s kitchen featuring Viking appliances, a smart WiFi refrigerator, and high-tech, smart home technology throughout. There are a total of 5 bedrooms and 4 bathrooms. On the first floor there are three large bedrooms, three bathrooms and a maid’s room with separate entrance. A custom walk-in closet and amazing bathroom complete the master retreat. The second floor has another large bedroom and bathroom with gorgeous views to the valley. The backyard area is an entertainer’s dream featuring a grassy lawn, covered patio, outdoor kitchen, dining pavilion, seating area with contemporary fire pit and an elevated deck to enjoy the beautiful mountain view.
Project designed and built by
Levi Construction
http://www.leviconstruction.com/
Levi Construction is specialized in designing and building custom homes, room additions, and complete home remodels. Contact us today for a quote.
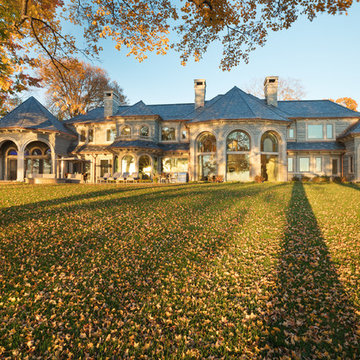
Builder: John Kraemer & Sons | Design: Sharratt Design | Interior Design: Bruce Kading Interior Design | Landscaping: Keenan & Sveiven | Photography: Landmark Photography

Builder: Denali Custom Homes - Architectural Designer: Alexander Design Group - Interior Designer: Studio M Interiors - Photo: Spacecrafting Photography
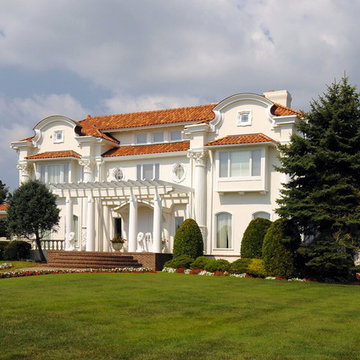
Ludowici Revovation Award -2009 First Place East Coast. Third Place Nationally. Photo: Lou Handwerker
Expansive Exterior Design Ideas with a Hip Roof
1
