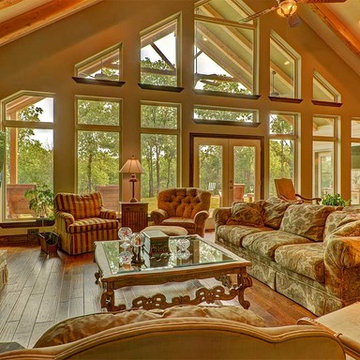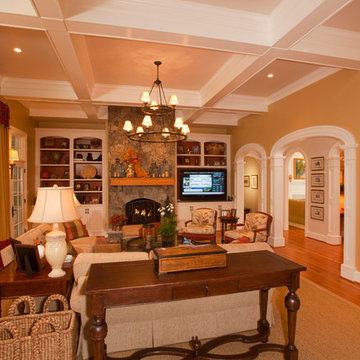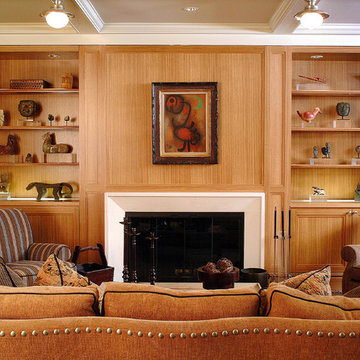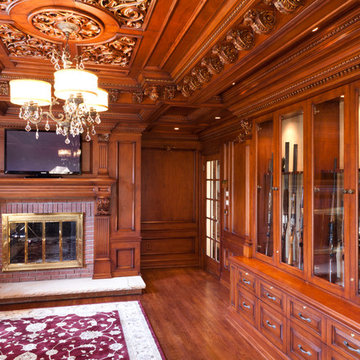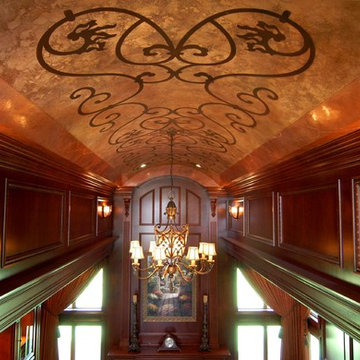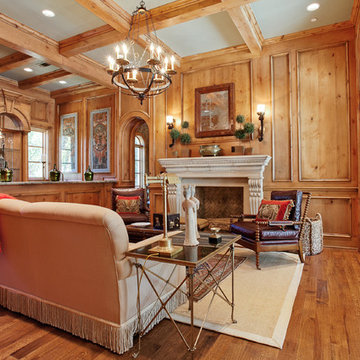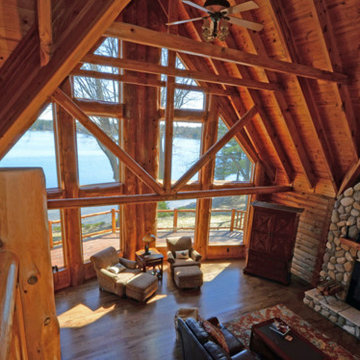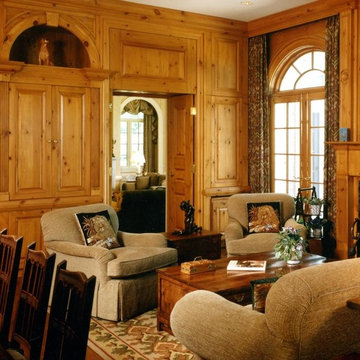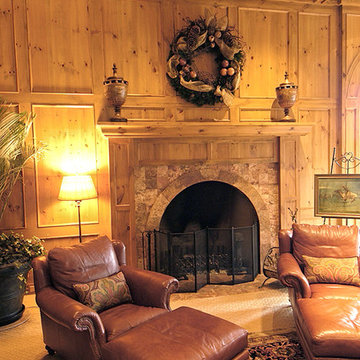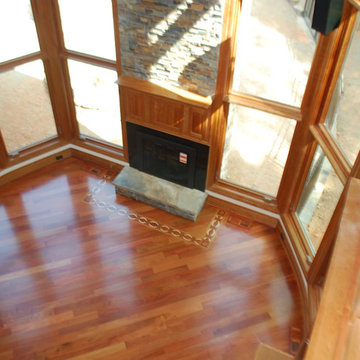Expansive Family Room Design Photos
Refine by:
Budget
Sort by:Popular Today
21 - 40 of 124 photos
Item 1 of 3

Live anywhere, build anything. The iconic Golden Eagle name is recognized the world over – forever tied to the freedom of customizing log homes around the world.
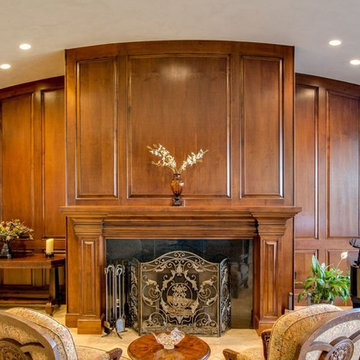
Fourwalls Photography.com, Lynne Sargent, President & CEO of Lynne Sargent Design Solution, LLC
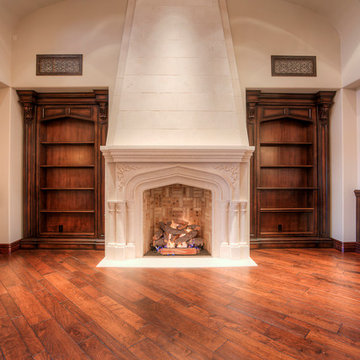
We absolutely adore this living room's arched entryways, the fireplaces custom bricks & masonry, mantel, and wood floors.
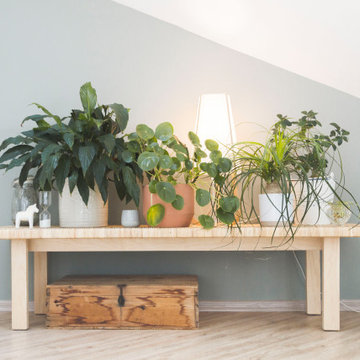
In diesem Wohn- & Essbereich wurden die von der Besitzerin geliebten und über Jahre liebevoll ausgesuchten alten Möbel & Accessoires neu in Szene gesetzt. Neue Polster, gezielt ausgewählte Wandfarben und moderne Elemente rücken diese Lieblingsstücke in ein ganz neues Licht.
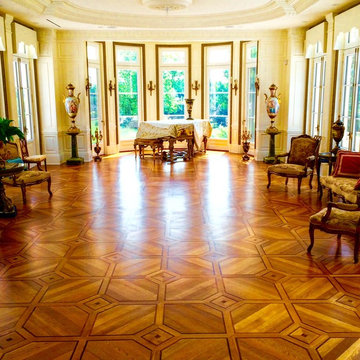
Hardwood Flooring installed, stained and finished by City Interior Decoration in a new private residence located in Mill Neck, NY.

Lake Travis Modern Italian Gameroom by Zbranek & Holt Custom Homes
Stunning lakefront Mediterranean design with exquisite Modern Italian styling throughout. Floor plan provides virtually every room with expansive views to Lake Travis and an exceptional outdoor living space.
Interiors by Chairma Design Group, Photo
B-Rad Photography
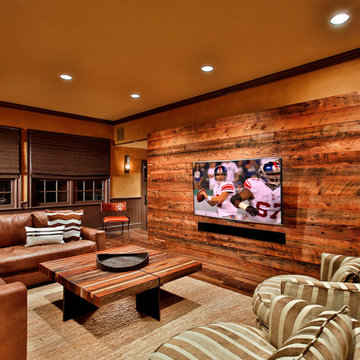
Opposite the pool table is the seating area. Deep leather couches mix perfectly with the rustic feel, and provide a great space for watching the game.
Scott Bergmann Photography
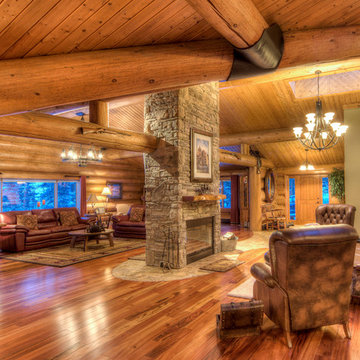
Welcome to a world class horse facility in the county of Lacombe situated on 160 Acres just one hour south of Edmonton. This stunning riding facility with a 24inch larch log home boasting just under 9000 square feet of living quarters. All custom appointed and designed, this upscale log home has been transformed to an amazing rancher features 5 bedrooms, 4 washrooms, vaulted ceiling, this open concept design features a grand fireplace with a rocked wall. The amazing indoor 140 x 350 riding arena, one of only 2 in Alberta of this size. The arena was constructed in 2009 and features a complete rehab therapy centre supported with performance solarium, equine water treadmill, equine therapy spa. The additional attached 30x320 attached open face leantoo with day pens and a 30x320 attached stable area with pens built with soft floors and with water bowls in each stall. The building is complete with lounge, tack room, laundry area..this is truly one of a kind facility and is a must see.
4,897 Sq Feet Above Ground
3 Bedrooms, 4 Bath
Bungalow, Built in 1982
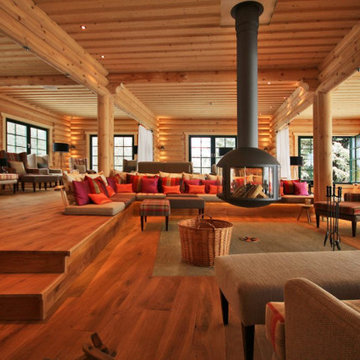
На сегодняшний день фирма OY Timber Frame является одной из ведущих компаний в Финляндии по производству высококачественных эксклюзивных домов из медленнорастущей арктической сосны. Несмотря на современные тенденции в использовании в качестве стенового материала клеёного бруса, наша команда всегда готова предложить своим клиентам и классические бревенчатые дома (массивные конструкции большого диаметра). OY Timber Frame - это своевременный клиентоориентированный сервис, транспортно-логистические услуги, соблюдение сроков поставок и строительных работ.
Такой подход к делу особо ценится в реализации авторских проектов, как пример хорошо проделанной работы совместно с партнёрами.
Самое большое деревянное здание в Европе из арктической сосны от OY Timber Frame имеет полезную площадь 4250 м².
Диаметр бревна 29см.
Поставка 31 трейлер, более 1000м³, 9,1км общая длина стволов + более 8км других материалов.
38 номеров.
85 мест в ресторане.
80 мест на террасе.
35 мест в зале для завтраков.
2 больших конференц-зала.
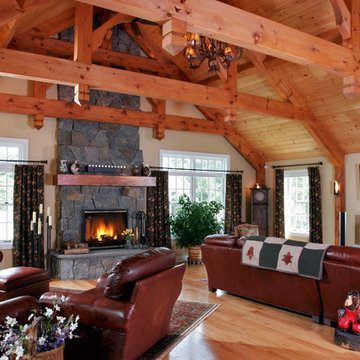
Designed to resemble a rustic Adirondack lodge, this great room addition features abundant natural materials and a Rumford fireplace. A bluestone slab tops the raised hearth, while 4-5” thick split-stone veneer surrounds the fireplace and is carried to the ceiling. A rustic-style beam serving as the mantle complements the new timber trusses and posts.
Scott Bergmann Photography
Expansive Family Room Design Photos
2
