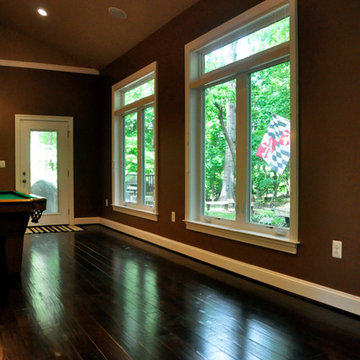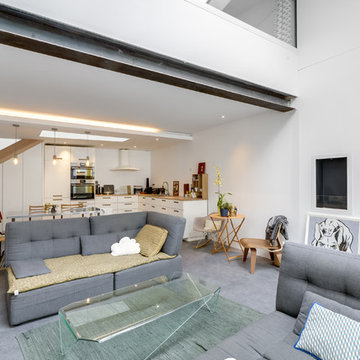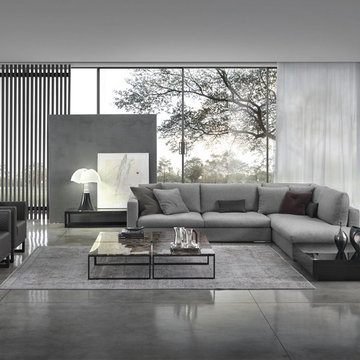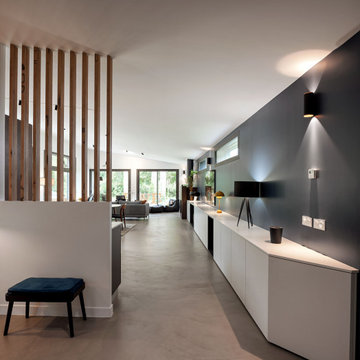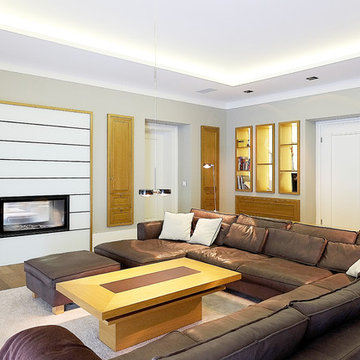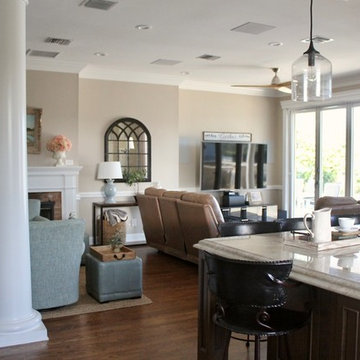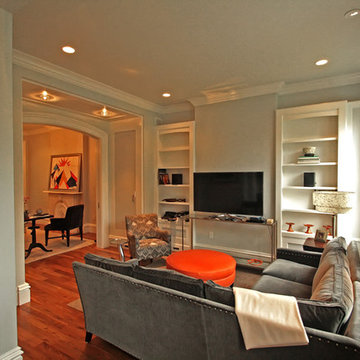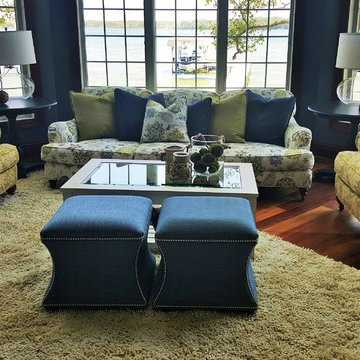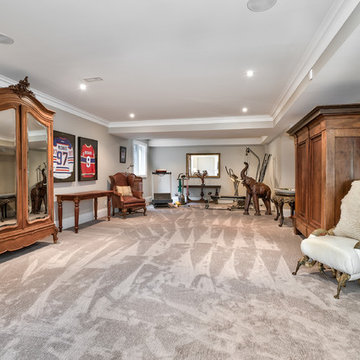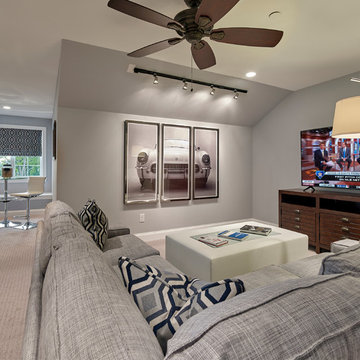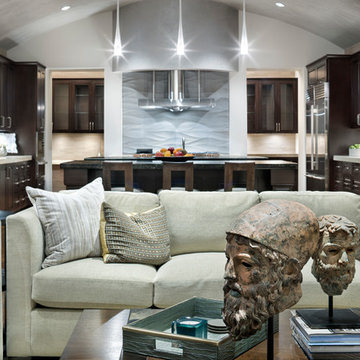Expansive Family Room Design Photos with a Freestanding TV
Refine by:
Budget
Sort by:Popular Today
101 - 120 of 508 photos
Item 1 of 3
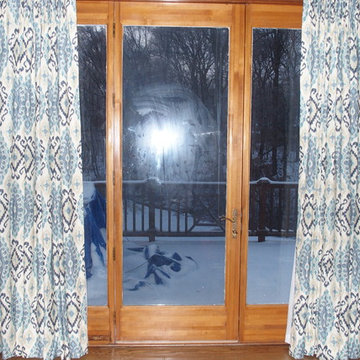
My client has a large family room with a cathedral ceiling. A large palladium window and a French door and window span a width of twelve feet. We installed a traversing drapery in a large pattern in blues, green and beige on an off white background. The patterns pulls in the blues in the area rug and blues and greens in a large painting over the fireplace mantel. The draperies are installed on a wood rod that matches the trim around the windows.
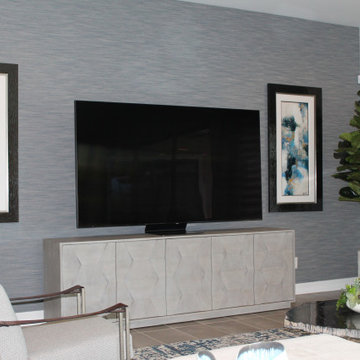
This view of the media zone of the family room shows the unique design elements such as the wall covering on the media wall and the original abstract art work, The faux tree balances the height of the room and adds a sense of bringing the outside in!
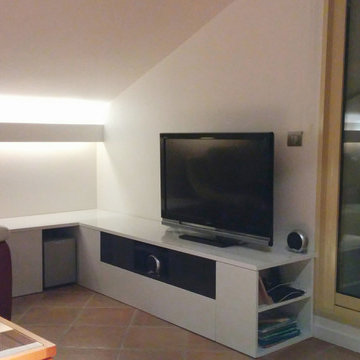
Ensemble multimédias réalisé en panneaux Egger Eurodekor W1000 - Blanc brillant et U961 - Anthracite brillant
Conçu pour recevoir un ampli home-cinema, un caisson de basses, une consoles de jeux, un serveur informatique NAS
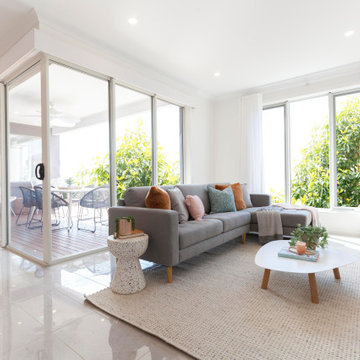
Open plan family room and alfresco in the Clarendon home design by JG King Homes Alpha Collection
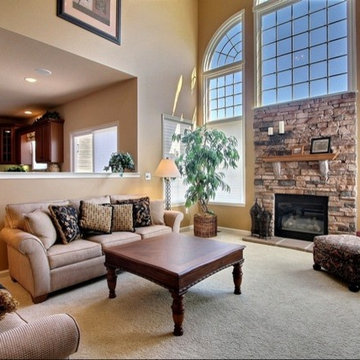
Living room area. Large windows surround fireplace. High ceiling. Connects to gallery and kitchen area.
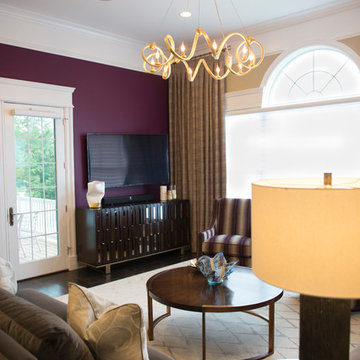
This open concept Family Room pulled inspiration from the purple accent wall. We emphasized the 12 foot ceilings by raising the drapery panels above the window, added motorized Hunter Douglas Silhouettes to the windows, and pops of purple and gold throughout.
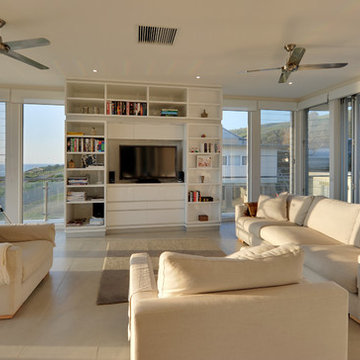
Minimal wall space in the main upper living area showcasing the stunning view down the coast. Bi-fold doors open to front balcony and rear outdoor living area.
Expansive Family Room Design Photos with a Freestanding TV
6
