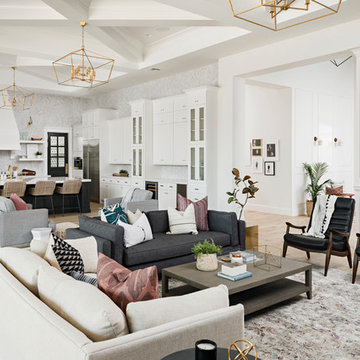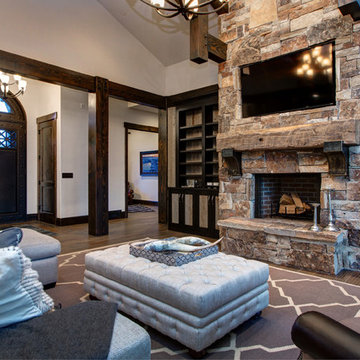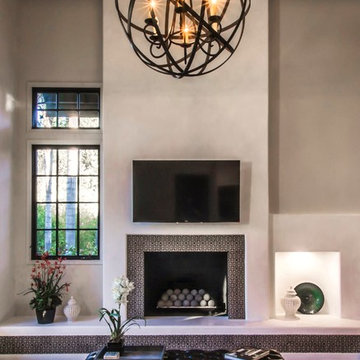Expansive Family Room Design Photos with a Standard Fireplace
Refine by:
Budget
Sort by:Popular Today
1 - 20 of 3,115 photos
Item 1 of 3

Rustic beams frame the architecture in this spectacular great room; custom sectional and tables.
Photographer: Mick Hales

Casual yet refined Great Room (Living Room, Family Room and Sunroom/Dining Room) with custom built-ins, custom fireplace, wood beam, custom storage, picture lights. Natural elements. Coffered ceiling living room with piano and hidden bar. Exposed wood beam in family room.

This is the lanai room where the owners spend their evenings. It has a white-washed wood ceiling with gray beams, a painted brick fireplace, gray wood-look plank tile flooring, a bar with onyx countertops in the distance with a bathroom off to the side, eating space, a sliding barn door that covers an opening into the butler's kitchen. There are sliding glass doors than can close this room off from the breakfast and kitchen area if the owners wish to open the sliding doors to the pool area on nice days. The heating/cooling for this room is zoned separately from the rest of the house. It's their favorite space! Photo by Paul Bonnichsen.

Walk on sunshine with Skyline Floorscapes' Ivory White Oak. This smooth operator of floors adds charm to any room. Its delightfully light tones will have you whistling while you work, play, or relax at home.
This amazing reclaimed wood style is a perfect environmentally-friendly statement for a modern space, or it will match the design of an older house with its vintage style. The ivory color will brighten up any room.
This engineered wood is extremely strong with nine layers and a 3mm wear layer of White Oak on top. The wood is handscraped, adding to the lived-in quality of the wood. This will make it look like it has been in your home all along.
Each piece is 7.5-in. wide by 71-in. long by 5/8-in. thick in size. It comes with a 35-year finish warranty and a lifetime structural warranty.
This is a real wood engineered flooring product made from white oak. It has a beautiful ivory color with hand scraped, reclaimed planks that are finished in oil. The planks have a tongue & groove construction that can be floated, glued or nailed down.

The two-story living room features a black marble fireplace, custom built-ins, backed with warm textured wallpaper, double-height draperies, and custom upholstery. The gold and alabaster lighting acts as jewelry for this dramatic contrasting neutral palette.

Stunning 2 story vaulted great room with reclaimed douglas fir beams from Montana. Open webbed truss design with metal accents and a stone fireplace set off this incredible room.
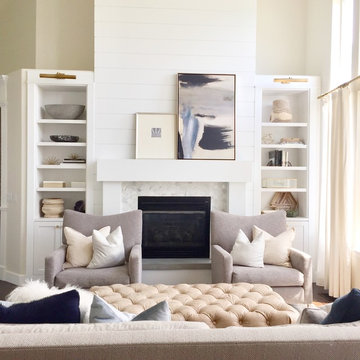
Contemporary, Transitional... whatever you'd like call it, it became a much needed happily ever after.

The dark paint on the high ceiling in this family room gives the space a more warm and inviting feel in an otherwise very open and large room.
Photo by Emily Minton Redfield

Quaint and intimate family room with gorgeous cast stone fireplace and wood floors.

Rustic home stone detail, vaulted ceilings, exposed beams, fireplace and mantel, double doors, and custom chandelier.

Builder: Divine Custom Homes - Photo: Spacecrafting Photography
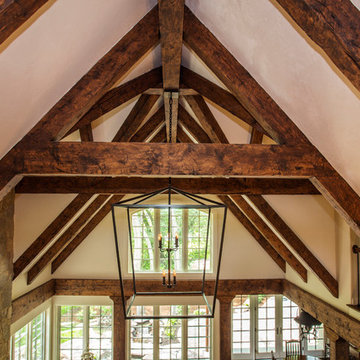
http://www.pickellbuilders.com. Photography by Linda Oyama Bryan. Distressed Fir Beam/Truss Detail in Great Room Cathedral Ceiling features overlook wrought iron balcony.
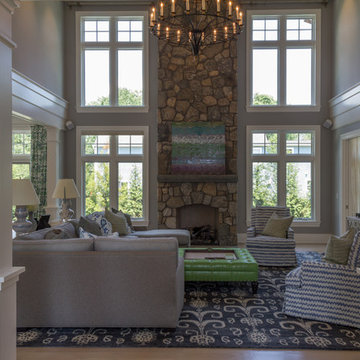
Elegant entertaining rooms include a formal dining room with mirrored panels and tray ceiling, serviced by the butlers pantry with handcrafted cabinetry, a hammered polished nickel sink and “quilted” metallic tile backsplash. Entry to the butlers pantry is through a splendid overhead gliding, sandblasted glass “Culinaria” door, one of a pair, with the matching door guarding the entrance to the kitchen pantry across the hall.
Expansive Family Room Design Photos with a Standard Fireplace
1



