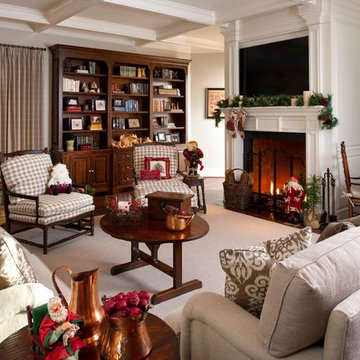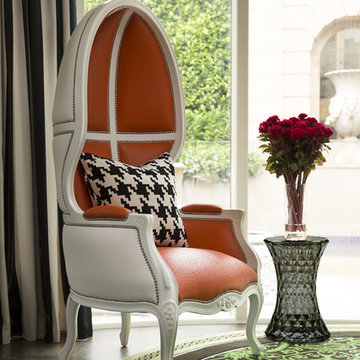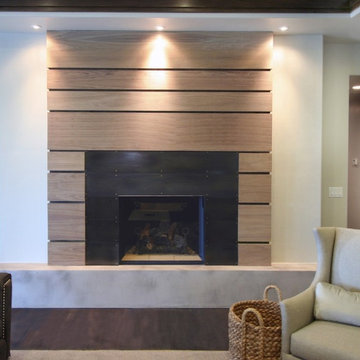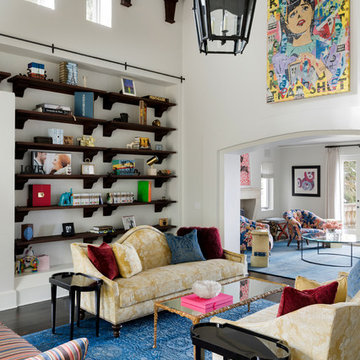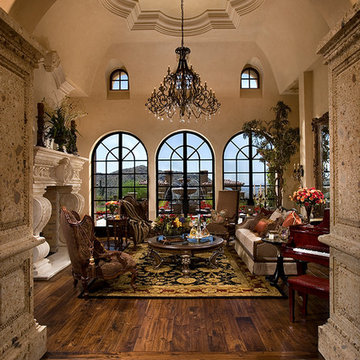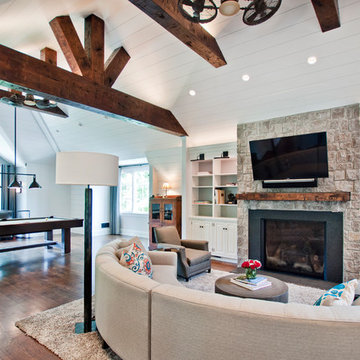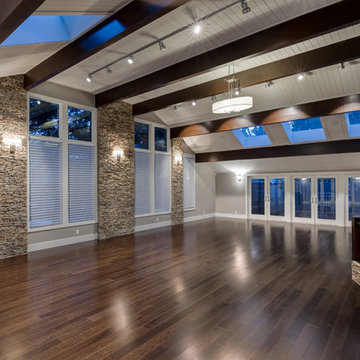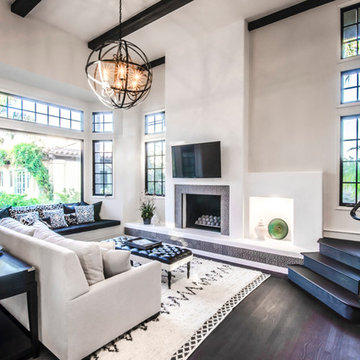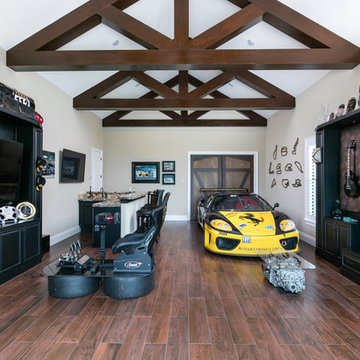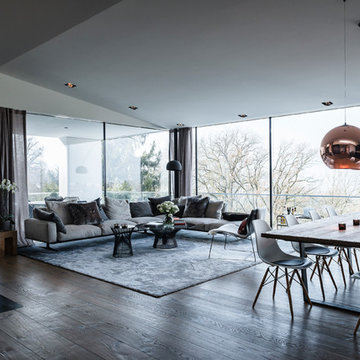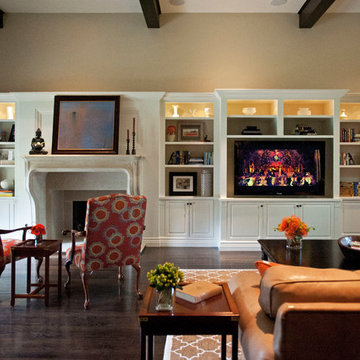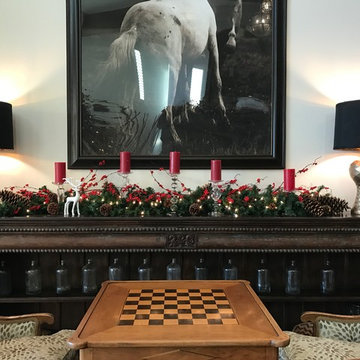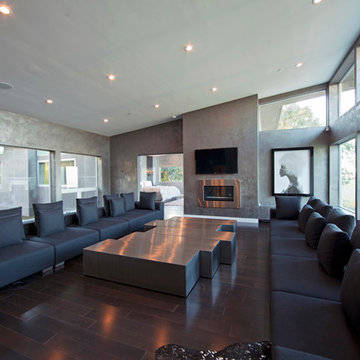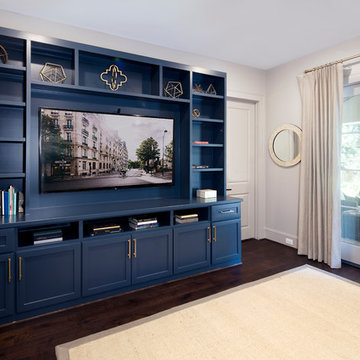Expansive Family Room Design Photos with Dark Hardwood Floors
Refine by:
Budget
Sort by:Popular Today
141 - 160 of 1,286 photos
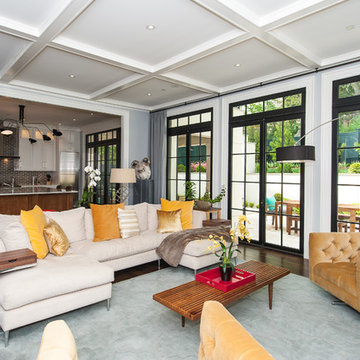
2016 MBIA Gold Award Winner: From whence an old one-story house once stood now stands this 5,000+ SF marvel that Finecraft built in the heart of Bethesda, MD.
Thomson & Cooke Architects
Susie Soleimani Photography

The family room has a long wall of built-in cabinetry as well as floating shelves in a wood tone that coordinates with the floor and fireplace mantle. Wood beams run along the ceiling and wainscoting is an element we carried throughout this room and throughout the house. A dark charcoal gray quartz countertop coordinates with the dark gray tones in the kitchen.
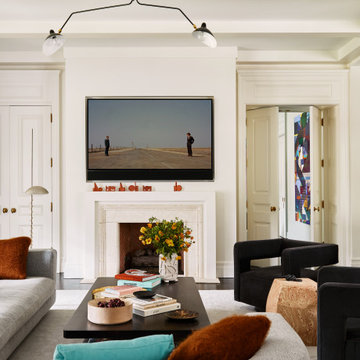
Key decor elements include:
Chandelier: Serge Mouille 3 arm chandelier from Design Within Reach
Sofa: Alexander Composition sectional from DDC/Minotti
Pillows: Mohair pillows from Hawkins New York and Alpaca pillow from Sandra Jordan
Coffee table: Custom coffee table by Dylan Design Co.
Vase: Mosaic by Morgan Peck
Side table: Terra side table by Luca Erba from The Future Perfect
Wood bowl: Michael Verheyden
Art: Christopher Martin
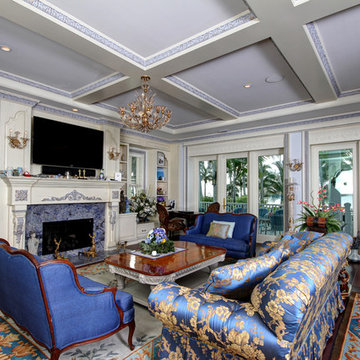
The Sater Group's custom home plan "Whitesands Cottage." http://satergroup.com/
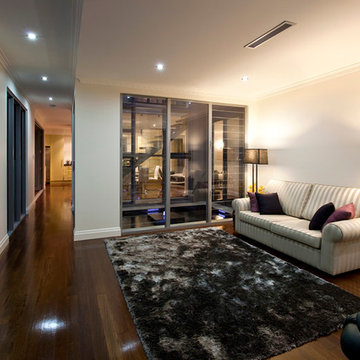
This Ascot project involves transformation of a post war cottage into a sophisticated home with an art deco edge.
The client required us to create a new pavilion style extension generally with the same character as the current home. This extension contains an open plan kitchen, dining and living space which flows out to a large covered outdoor terrace, landscaped courtyard with plunge pool.

This family room features a mix of bold patterns and colors. The combination of its colors, materials, and finishes makes this space highly luxurious and elevated.
Expansive Family Room Design Photos with Dark Hardwood Floors
8
